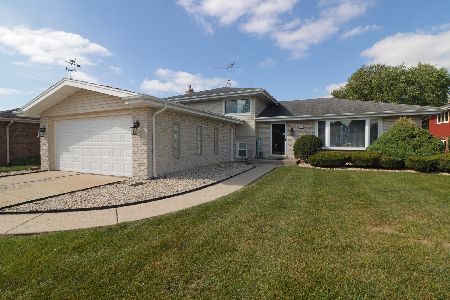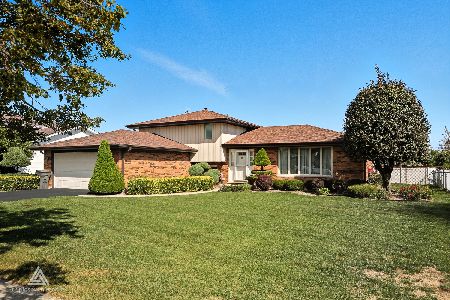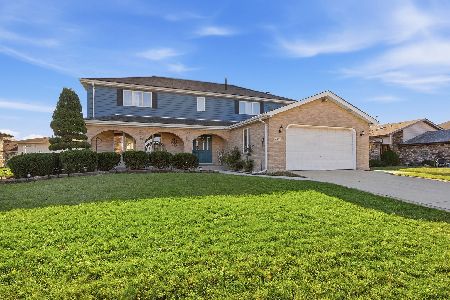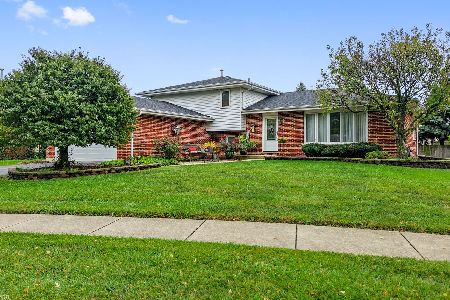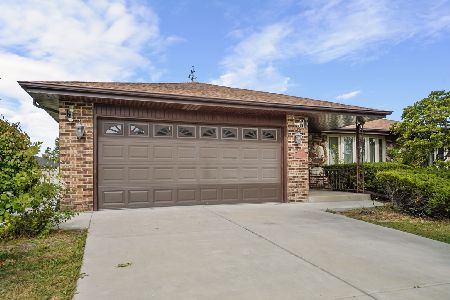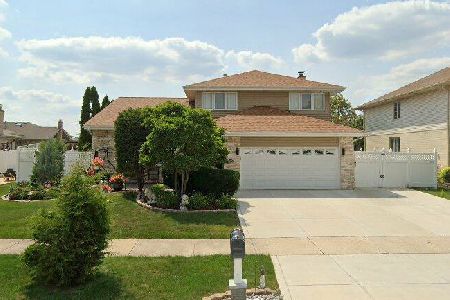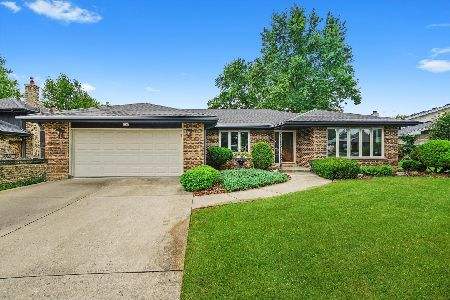7755 Cashew Drive, Orland Park, Illinois 60462
$530,000
|
Sold
|
|
| Status: | Closed |
| Sqft: | 3,638 |
| Cost/Sqft: | $137 |
| Beds: | 4 |
| Baths: | 3 |
| Year Built: | 1974 |
| Property Taxes: | $9,354 |
| Days On Market: | 245 |
| Lot Size: | 0,00 |
Description
Nestled on a serene half cul-de-sac lot, this stunning all brick exterior home boasts a beautifully updated kitchen with travertine flooring, rich cherry cabinetry, granite countertops, complimenting backsplash and premium appliances by Wolf, Sub-Zero, and Miele. All showcased by the large skylight above. Addition also includes adjacent oversized 2nd laundry area. A massive paver patio and walkway provide the perfect outdoor retreat, while inside, features like a grand double-door foyer, formal living and dining rooms, and a cozy lower-level family room with a fireplace and full-size bar make this an entertainer's dream. Gleaming hardwoods throughout most of the home including rare, 4 spacious upper-level bedrooms, with an ensuite. This expanded property is both luxurious and practical. Throwback 70's style basement for entertaining! Additional highlights include a new roof (2024), a sprinkler system, and ample recreational space for the whole family to enjoy. Orland Park amenities with shopping and dining. Convenient to nearby METRA, expressways and PACE.
Property Specifics
| Single Family | |
| — | |
| — | |
| 1974 | |
| — | |
| SPLIT LEVEL WITH SUB | |
| No | |
| — |
| Cook | |
| — | |
| 0 / Not Applicable | |
| — | |
| — | |
| — | |
| 12313037 | |
| 27133030220000 |
Nearby Schools
| NAME: | DISTRICT: | DISTANCE: | |
|---|---|---|---|
|
Grade School
Arnold W Kruse Ed Center |
146 | — | |
|
Middle School
Central Middle School |
146 | Not in DB | |
|
High School
Victor J Andrew High School |
230 | Not in DB | |
Property History
| DATE: | EVENT: | PRICE: | SOURCE: |
|---|---|---|---|
| 30 May, 2025 | Sold | $530,000 | MRED MLS |
| 17 Apr, 2025 | Under contract | $499,000 | MRED MLS |
| 13 Apr, 2025 | Listed for sale | $499,000 | MRED MLS |
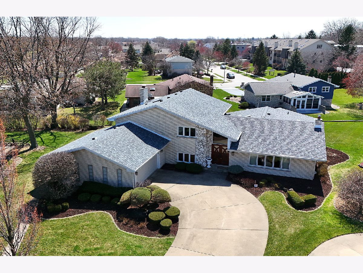
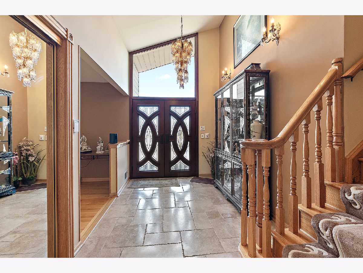
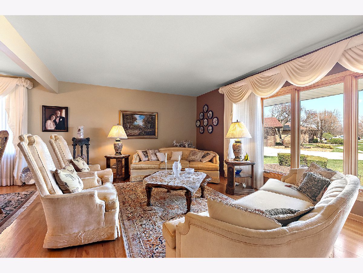
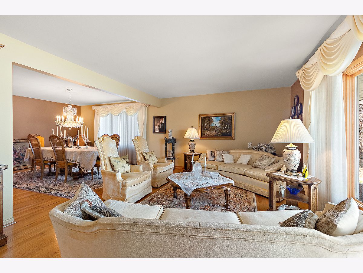
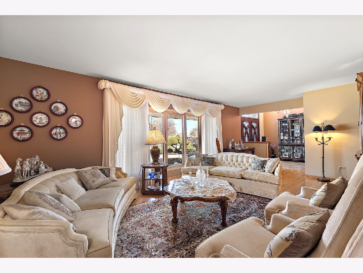
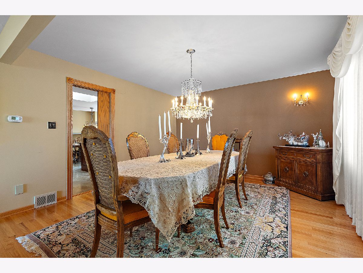
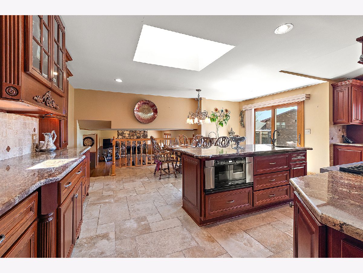
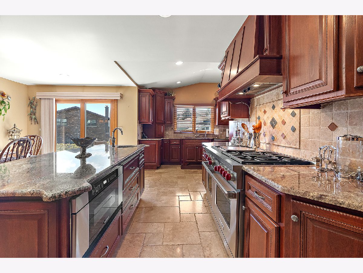
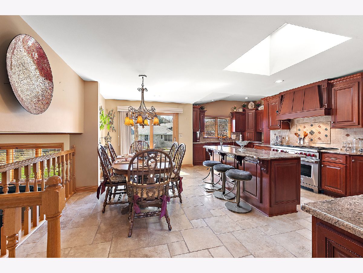
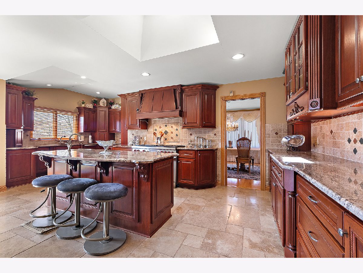
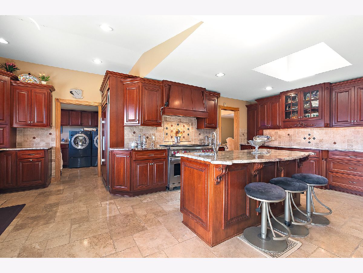
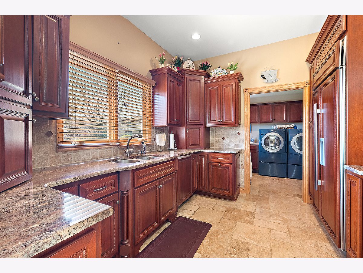
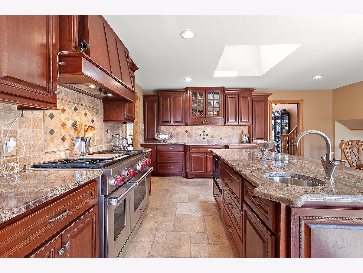
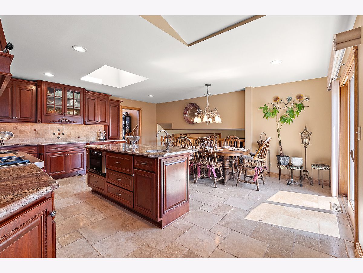
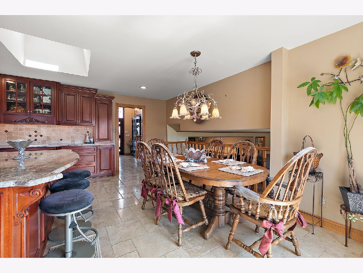
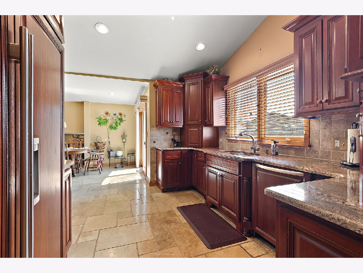
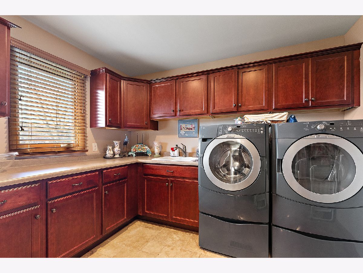
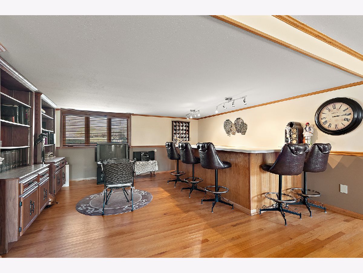
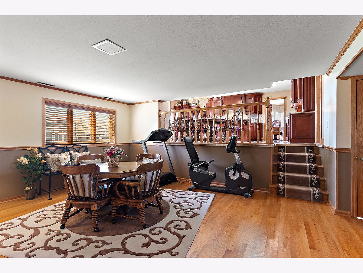
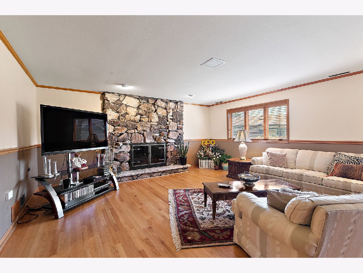
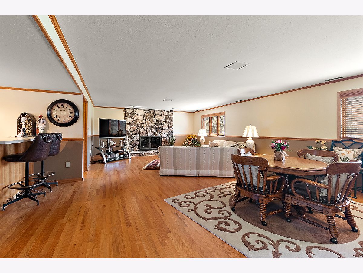
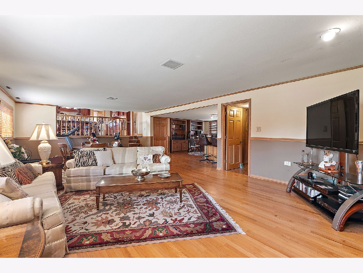
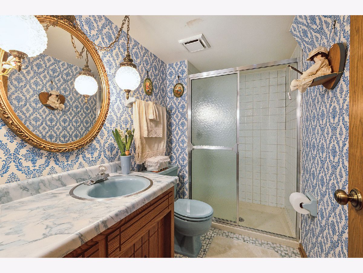
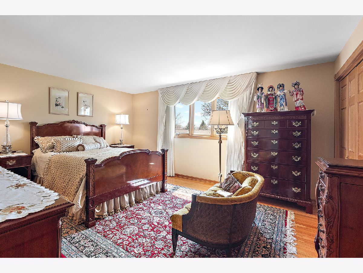
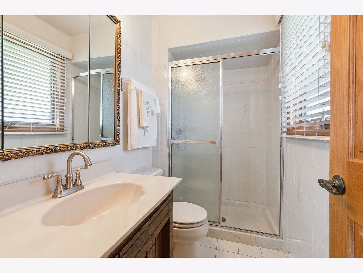
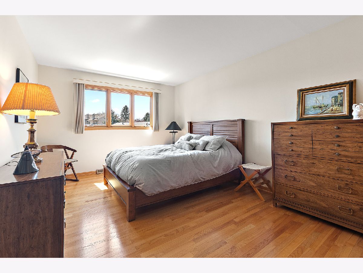
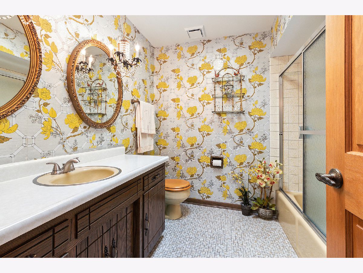
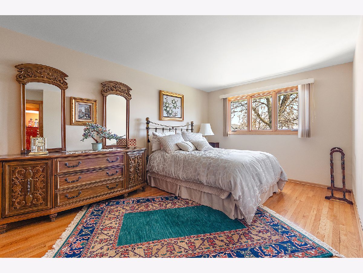
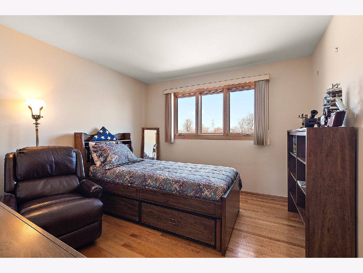
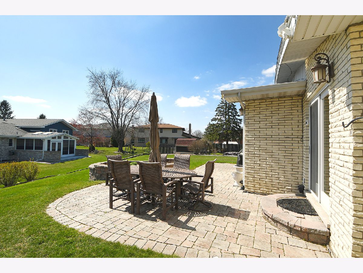
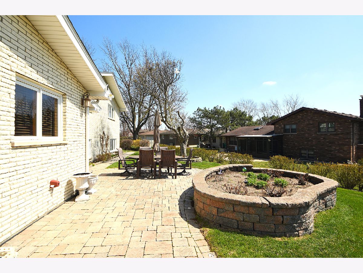
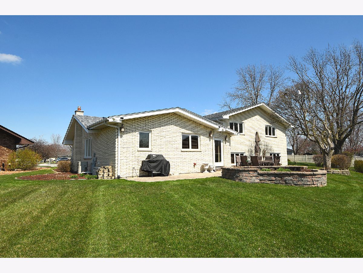
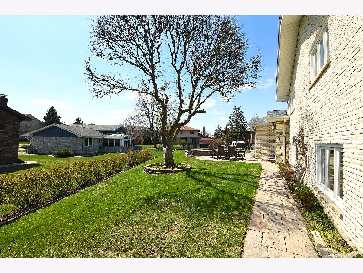
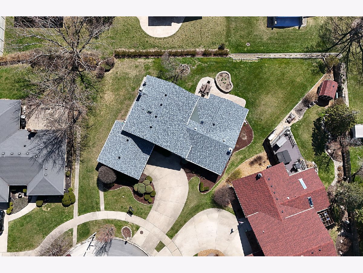
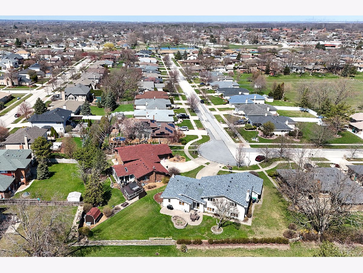
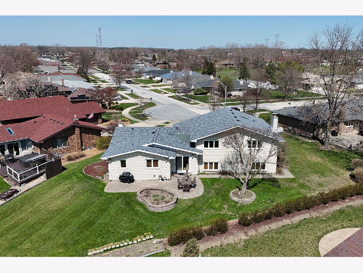
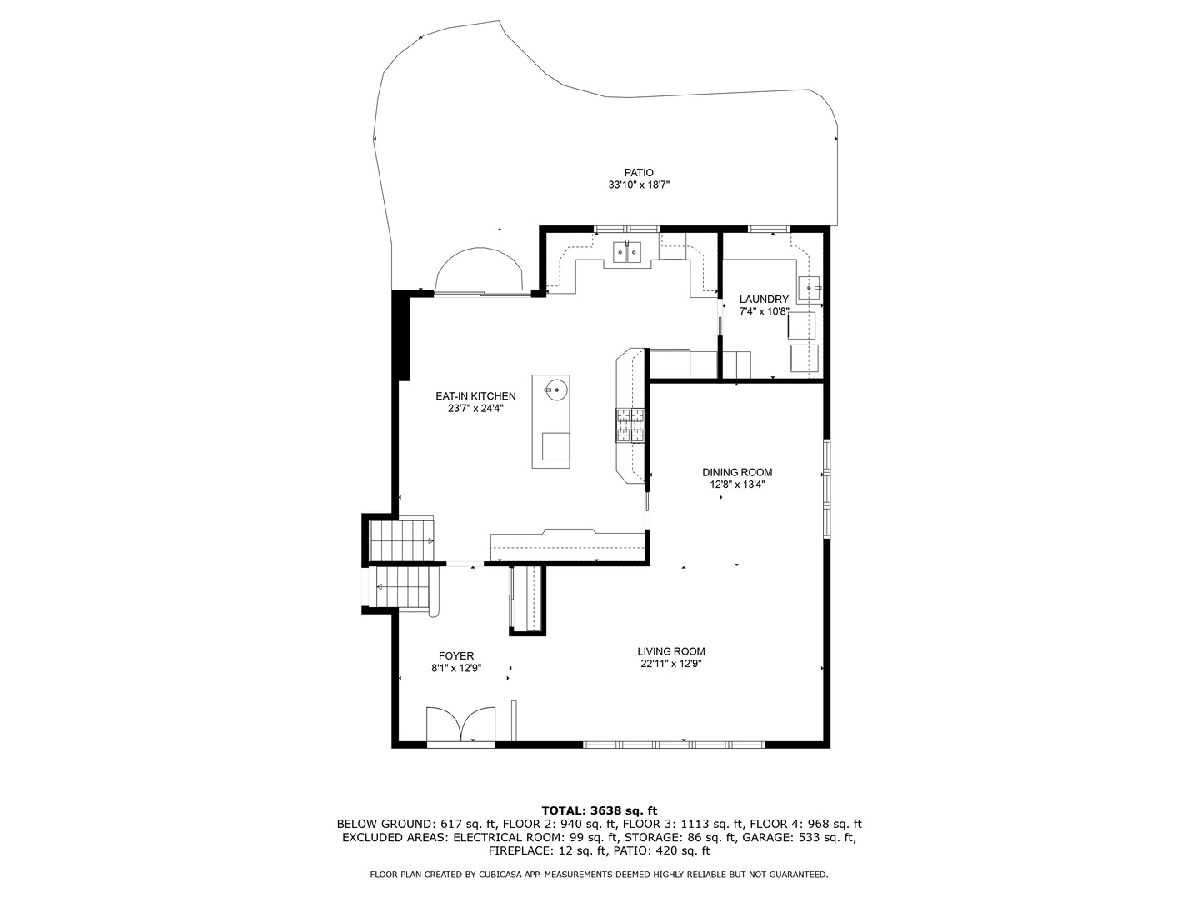
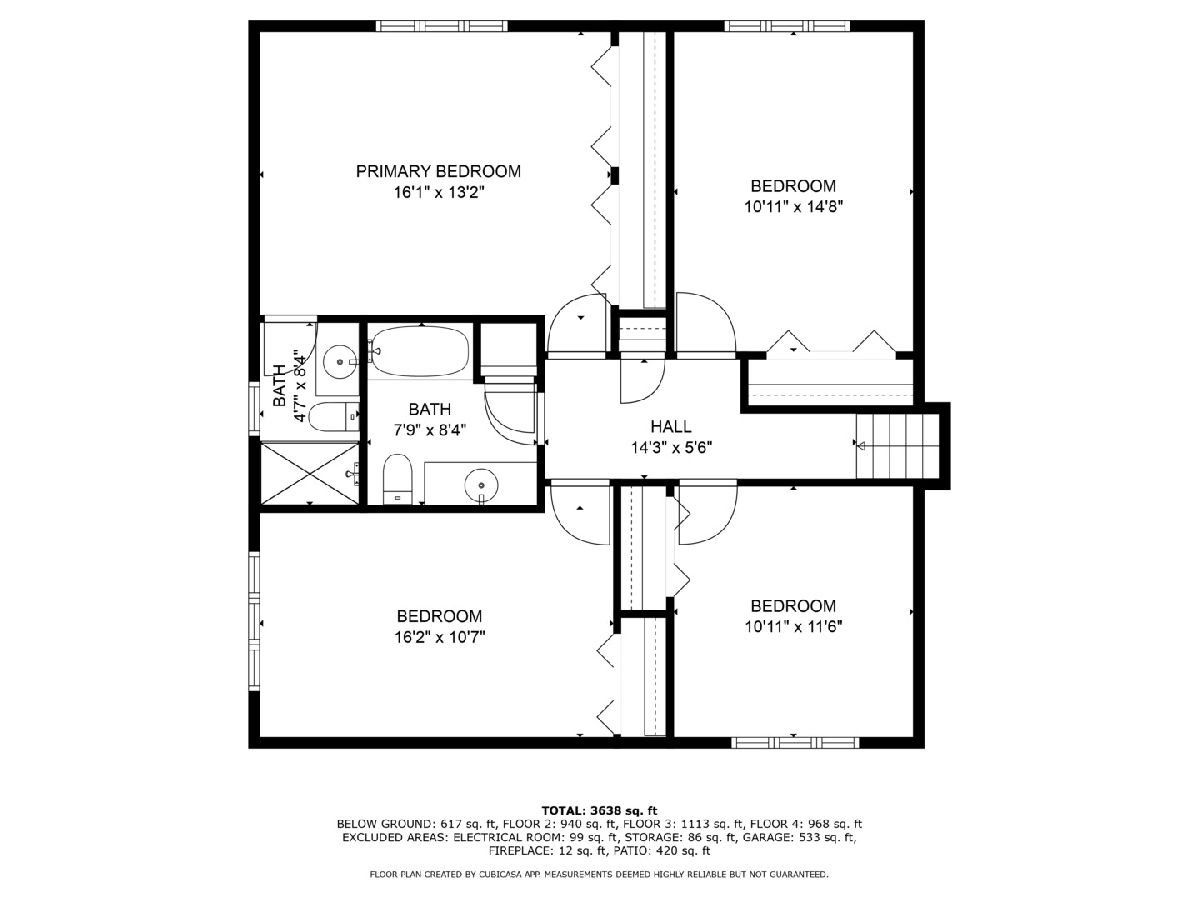
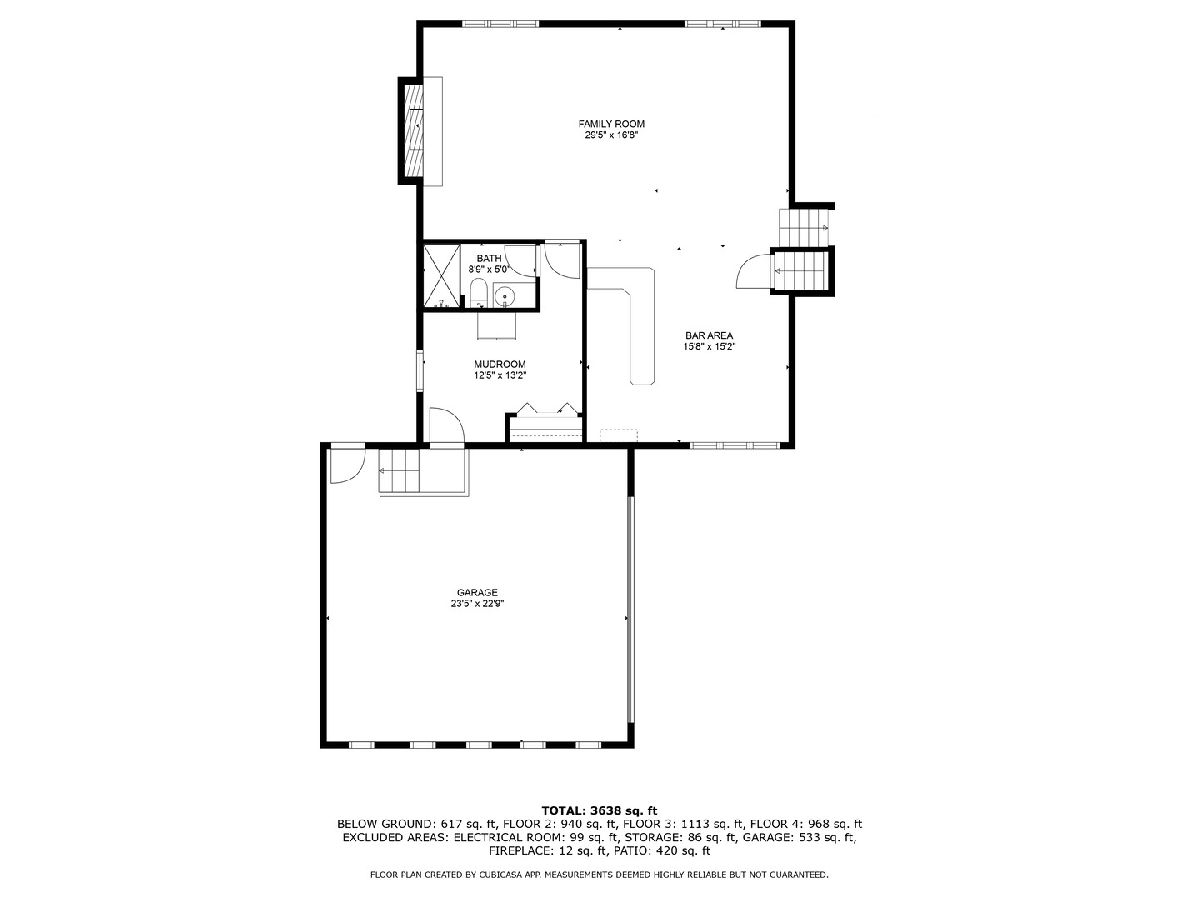
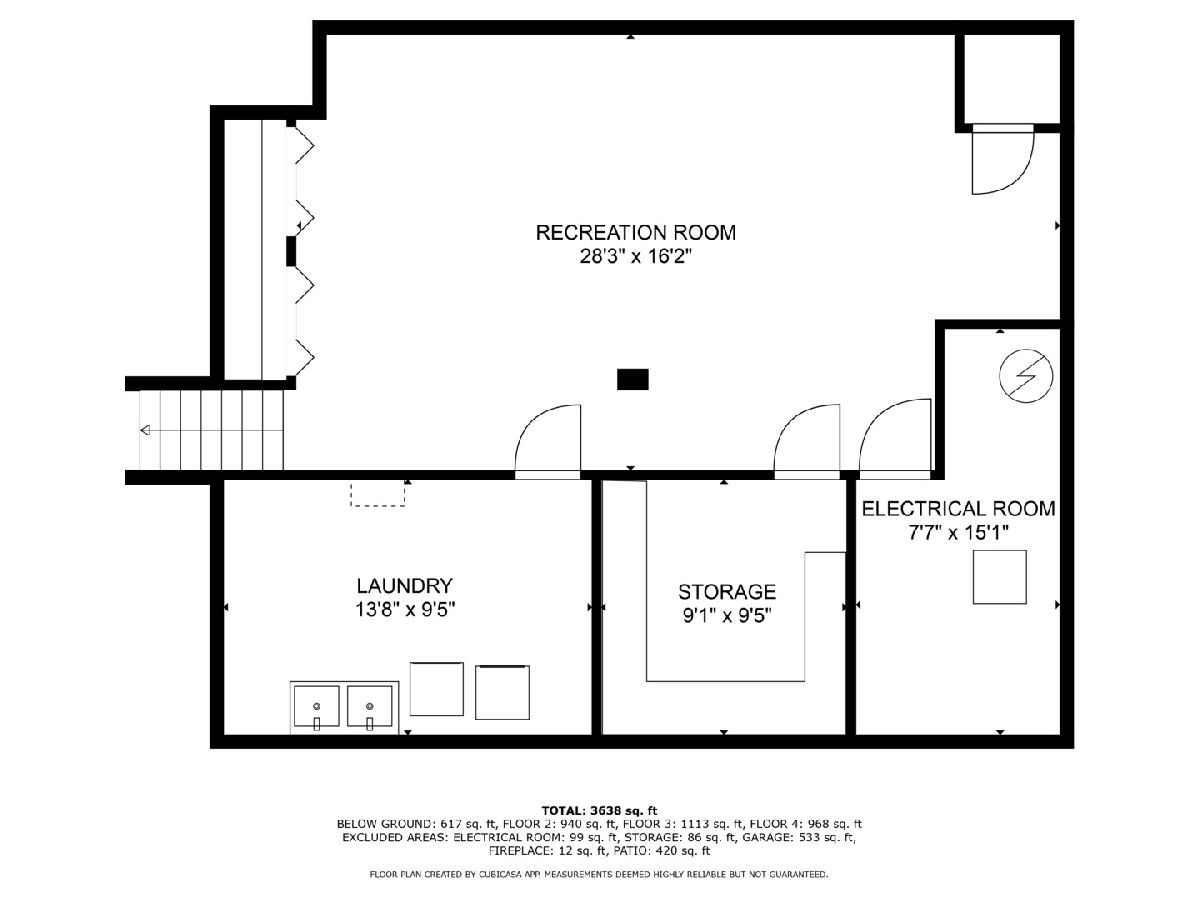
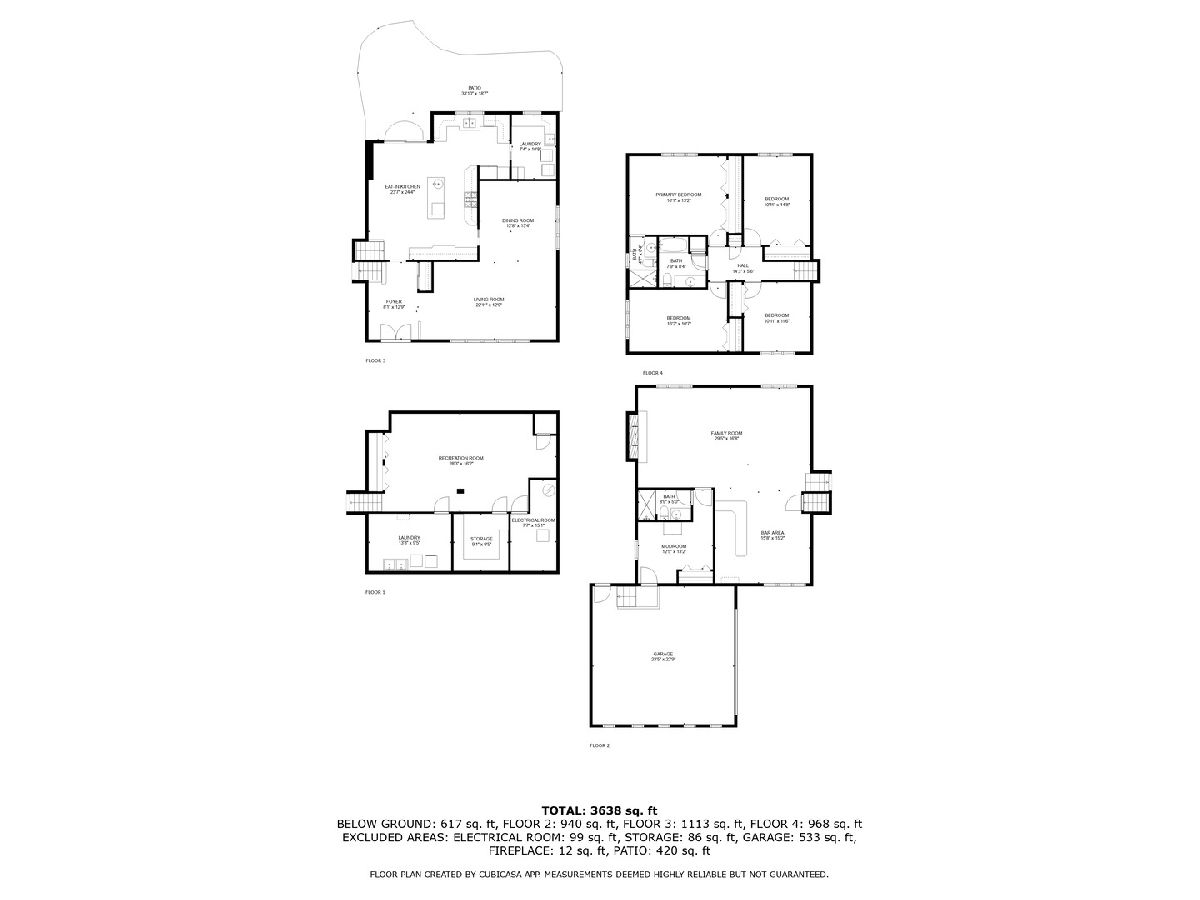
Room Specifics
Total Bedrooms: 4
Bedrooms Above Ground: 4
Bedrooms Below Ground: 0
Dimensions: —
Floor Type: —
Dimensions: —
Floor Type: —
Dimensions: —
Floor Type: —
Full Bathrooms: 3
Bathroom Amenities: —
Bathroom in Basement: 0
Rooms: —
Basement Description: —
Other Specifics
| 2 | |
| — | |
| — | |
| — | |
| — | |
| 49X105X171X174 | |
| — | |
| — | |
| — | |
| — | |
| Not in DB | |
| — | |
| — | |
| — | |
| — |
Tax History
| Year | Property Taxes |
|---|---|
| 2025 | $9,354 |
Contact Agent
Nearby Similar Homes
Nearby Sold Comparables
Contact Agent
Listing Provided By
Century 21 Circle

