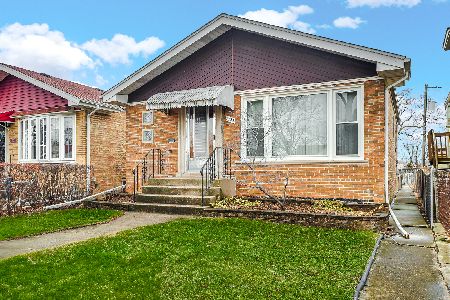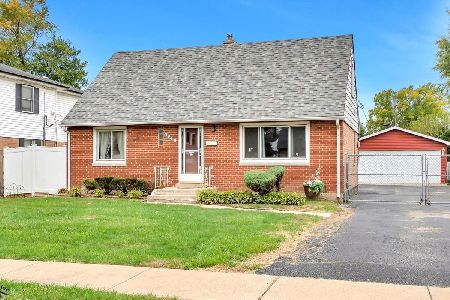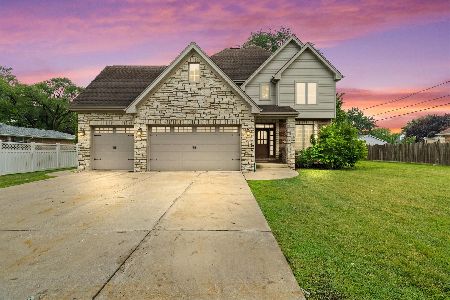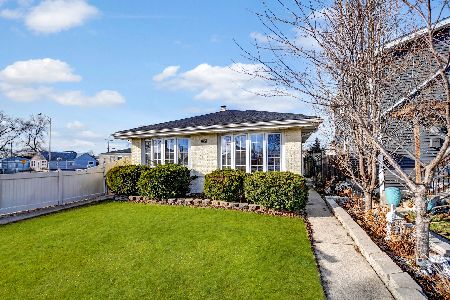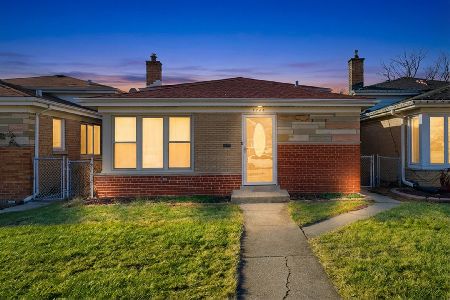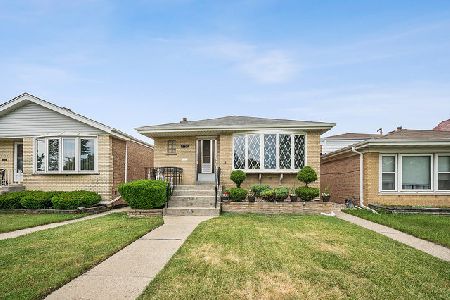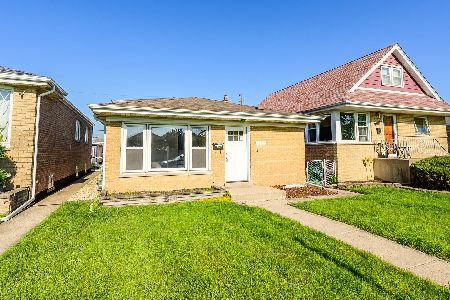7758 Merrimac Avenue, Burbank, Illinois 60459
$287,000
|
Sold
|
|
| Status: | Closed |
| Sqft: | 1,082 |
| Cost/Sqft: | $263 |
| Beds: | 3 |
| Baths: | 2 |
| Year Built: | 1960 |
| Property Taxes: | $4,497 |
| Days On Market: | 1477 |
| Lot Size: | 0,09 |
Description
Ring In The New Year With This Stunning & Completely Updated All Brick Raised Ranch! Located On A Nice Corner Lot, This Home Will Check Off All Your Boxes, With Features Such As: Lovely Hardwood Floors In The Spacious Living Room / Updated Eat In Kitchen with Custom Cabinets, Granite Counter Tops, Glass Backsplash & Stainless Steel Appliances (Fridge & Dishwasher New in 2018) / 3 Main Floor Bedrooms with Hardwood Flooring (1 currently being used as a closet suite) / Main Full Bathroom With Jacuzzi Tub / Full Finished Basement with Family Room, Bar for Entertaining, & Laundry Room with Newer Walk In Shower & Urinal / BRAND NEW ROOF, Furnace & AC 2021 / Hot Water Heater 2007 / Vinyl Windows Throughout / Step Out Back To Your Private Backyard Oasis with Lovely Brick Paver Patio, Privacy Fence & Detached 2 Car Garage With Brick Paver Flooring / New Concrete Driveway, Sidewalks & Curbs / Schedule Your Viewing Today!
Property Specifics
| Single Family | |
| — | |
| Bungalow | |
| 1960 | |
| Full | |
| RAISED RANCH | |
| No | |
| 0.09 |
| Cook | |
| — | |
| 0 / Not Applicable | |
| None | |
| Lake Michigan,Public | |
| Public Sewer | |
| 11296430 | |
| 19293020400000 |
Nearby Schools
| NAME: | DISTRICT: | DISTANCE: | |
|---|---|---|---|
|
Grade School
Harry E Fry Elementary School |
111 | — | |
|
Middle School
Liberty Junior High School |
111 | Not in DB | |
|
High School
Reavis High School |
220 | Not in DB | |
Property History
| DATE: | EVENT: | PRICE: | SOURCE: |
|---|---|---|---|
| 4 Dec, 2015 | Sold | $202,000 | MRED MLS |
| 15 Oct, 2015 | Under contract | $199,900 | MRED MLS |
| 21 Sep, 2015 | Listed for sale | $199,900 | MRED MLS |
| 11 Feb, 2022 | Sold | $287,000 | MRED MLS |
| 9 Jan, 2022 | Under contract | $284,900 | MRED MLS |
| — | Last price change | $289,900 | MRED MLS |
| 1 Jan, 2022 | Listed for sale | $289,900 | MRED MLS |
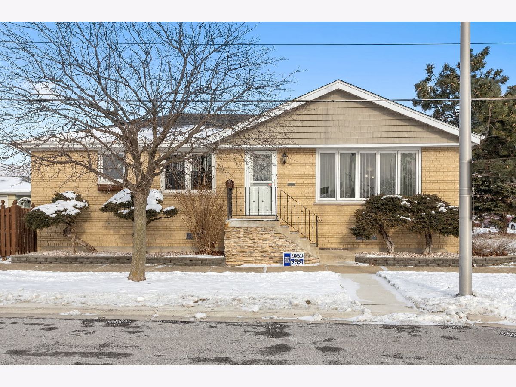
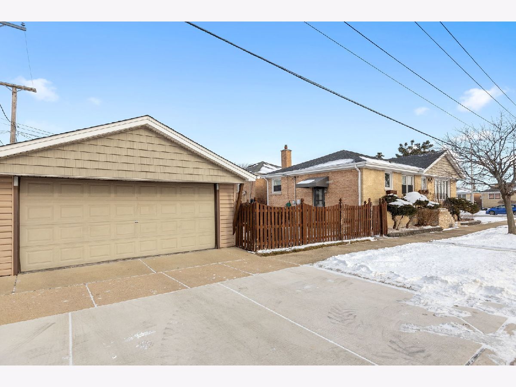
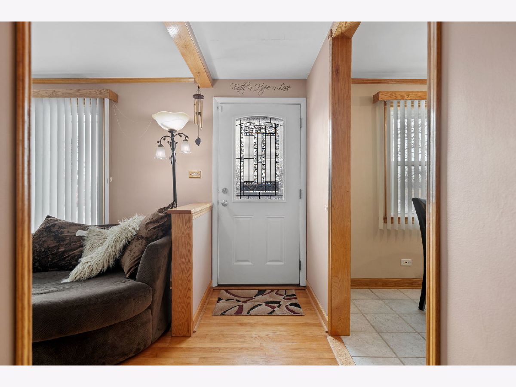
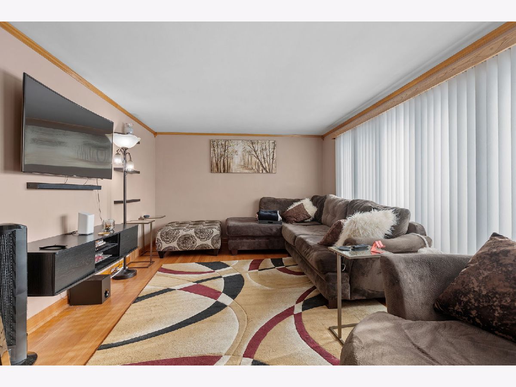
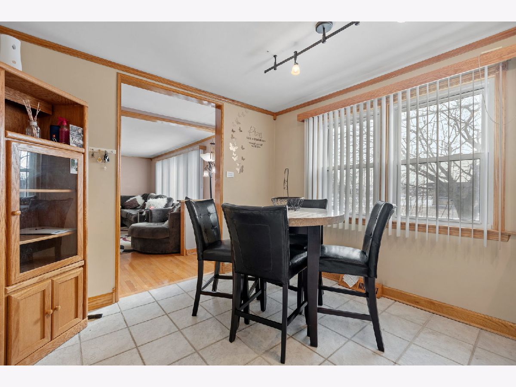
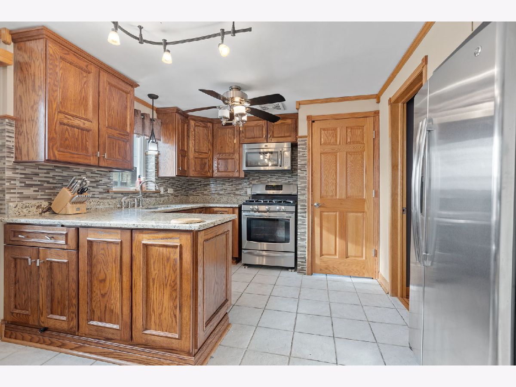
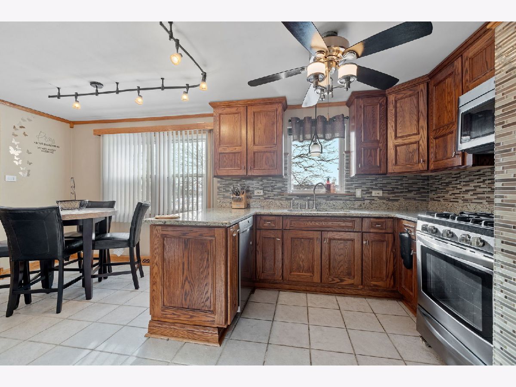
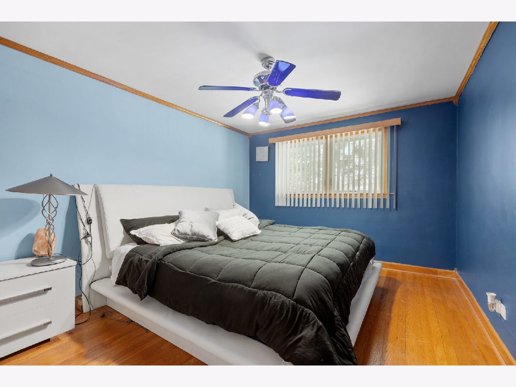
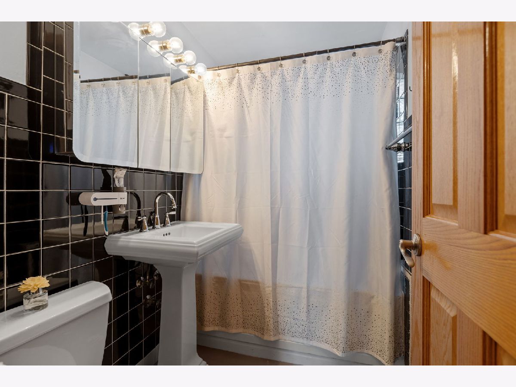
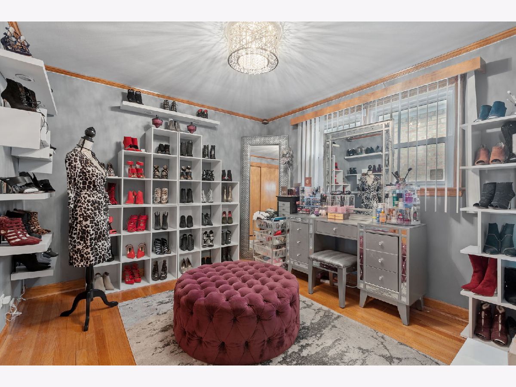
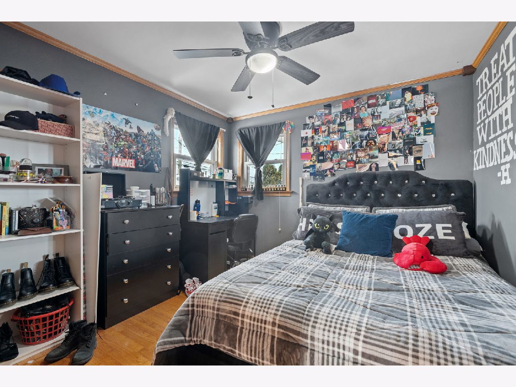
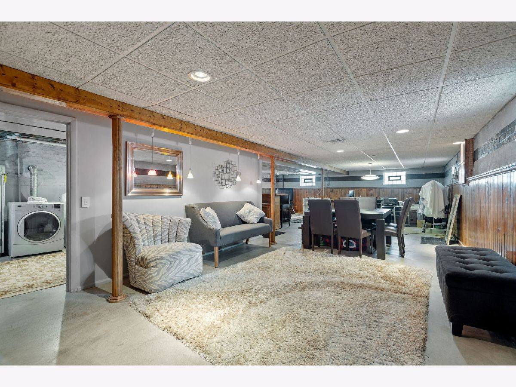
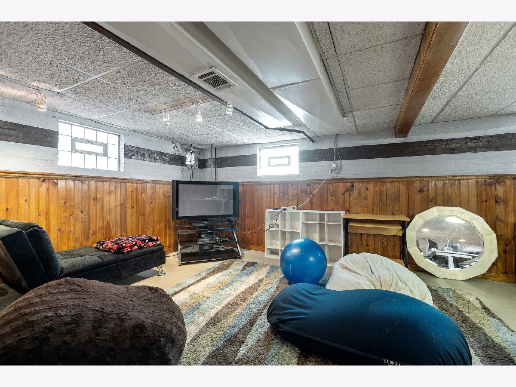
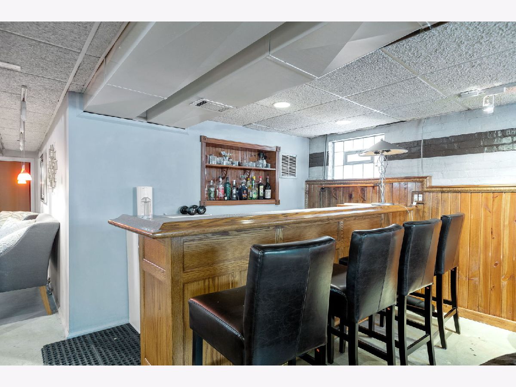
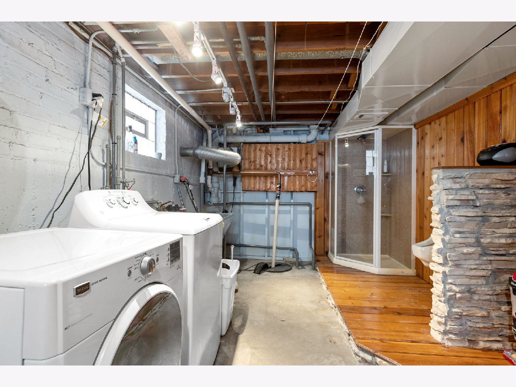
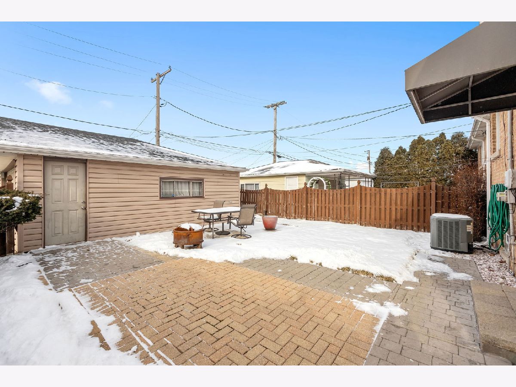
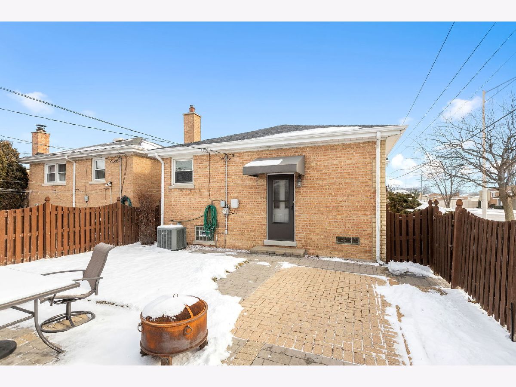
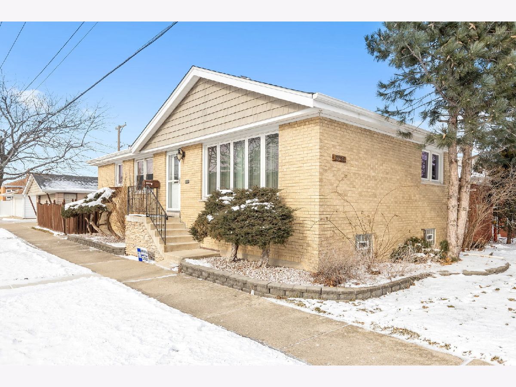
Room Specifics
Total Bedrooms: 3
Bedrooms Above Ground: 3
Bedrooms Below Ground: 0
Dimensions: —
Floor Type: Hardwood
Dimensions: —
Floor Type: Hardwood
Full Bathrooms: 2
Bathroom Amenities: Whirlpool,Separate Shower
Bathroom in Basement: 1
Rooms: —
Basement Description: Finished,Rec/Family Area
Other Specifics
| 2 | |
| Concrete Perimeter | |
| Concrete,Off Alley | |
| Brick Paver Patio, Storms/Screens | |
| Corner Lot,Fenced Yard,Landscaped | |
| 32 X 123 | |
| Unfinished | |
| None | |
| Bar-Dry, Hardwood Floors, First Floor Bedroom, First Floor Full Bath, Dining Combo, Granite Counters | |
| Range, Microwave, Dishwasher, Refrigerator, Washer, Dryer | |
| Not in DB | |
| Park, Curbs, Sidewalks, Street Lights, Street Paved | |
| — | |
| — | |
| — |
Tax History
| Year | Property Taxes |
|---|---|
| 2015 | $4,022 |
| 2022 | $4,497 |
Contact Agent
Nearby Similar Homes
Nearby Sold Comparables
Contact Agent
Listing Provided By
Keller Williams Preferred Rlty

