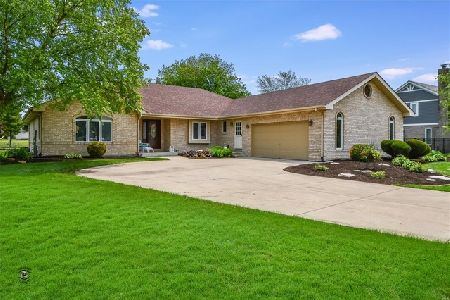7758 Steeple Chase Drive, Frankfort, Illinois 60423
$309,900
|
Sold
|
|
| Status: | Closed |
| Sqft: | 0 |
| Cost/Sqft: | — |
| Beds: | 3 |
| Baths: | 3 |
| Year Built: | 1992 |
| Property Taxes: | $7,885 |
| Days On Market: | 5703 |
| Lot Size: | 0,00 |
Description
You've been waiting for this one! This All brick 2 story Georgian shows like a model. Some news: Windows throughout, hot water heater,furnace, a/c unit all replaced in last 2 years. New appliances in huge kitchen that boasts granite countertops. 110x150 lot w/new swimming pool. Brick paver driveway and back patio. Large storage shed in back. Master bedroom suite with jacuzzi tub. Fireplace in Fam rm. A Must See!!
Property Specifics
| Single Family | |
| — | |
| Georgian | |
| 1992 | |
| Full | |
| — | |
| No | |
| 0 |
| Will | |
| Hunter Woods | |
| 0 / Not Applicable | |
| None | |
| Public | |
| Public Sewer | |
| 07549513 | |
| 1909243280050000 |
Nearby Schools
| NAME: | DISTRICT: | DISTANCE: | |
|---|---|---|---|
|
High School
Lincoln-way North High School |
210 | Not in DB | |
Property History
| DATE: | EVENT: | PRICE: | SOURCE: |
|---|---|---|---|
| 30 Jul, 2010 | Sold | $309,900 | MRED MLS |
| 13 Jun, 2010 | Under contract | $339,000 | MRED MLS |
| 8 Jun, 2010 | Listed for sale | $339,000 | MRED MLS |
Room Specifics
Total Bedrooms: 3
Bedrooms Above Ground: 3
Bedrooms Below Ground: 0
Dimensions: —
Floor Type: Carpet
Dimensions: —
Floor Type: Carpet
Full Bathrooms: 3
Bathroom Amenities: Whirlpool
Bathroom in Basement: 0
Rooms: Foyer,Gallery,Utility Room-1st Floor
Basement Description: Unfinished,Crawl
Other Specifics
| 2 | |
| Concrete Perimeter | |
| Brick | |
| Patio, Above Ground Pool | |
| Cul-De-Sac | |
| 110X150 | |
| Pull Down Stair | |
| Full | |
| Skylight(s) | |
| Range, Microwave, Dishwasher, Refrigerator, Washer, Dryer | |
| Not in DB | |
| Sidewalks, Street Paved | |
| — | |
| — | |
| Wood Burning, Gas Starter |
Tax History
| Year | Property Taxes |
|---|---|
| 2010 | $7,885 |
Contact Agent
Nearby Similar Homes
Nearby Sold Comparables
Contact Agent
Listing Provided By
Century 21 Affiliated




