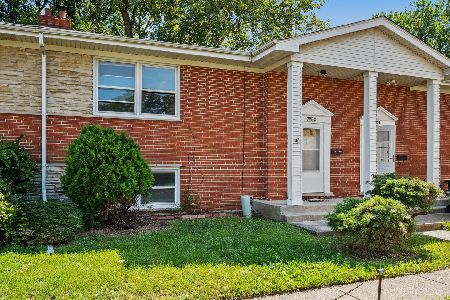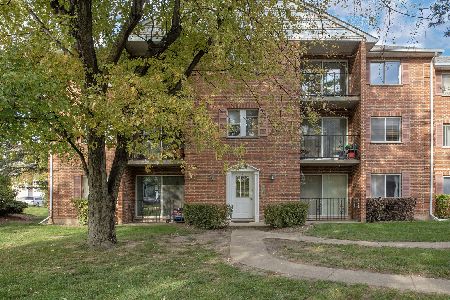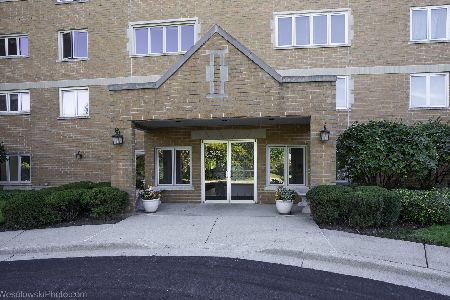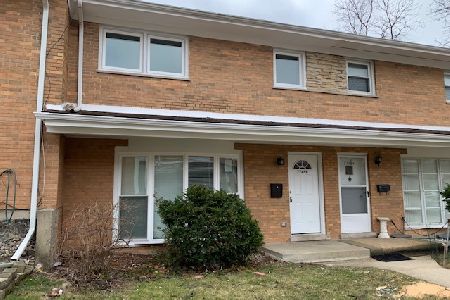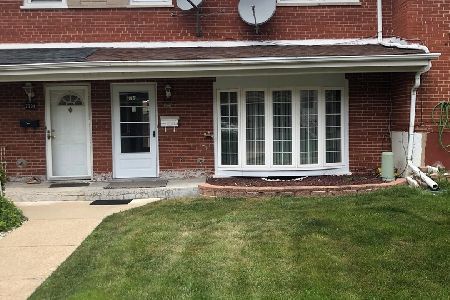7759 Nordica Avenue, Niles, Illinois 60714
$235,000
|
Sold
|
|
| Status: | Closed |
| Sqft: | 1,333 |
| Cost/Sqft: | $176 |
| Beds: | 3 |
| Baths: | 2 |
| Year Built: | 1967 |
| Property Taxes: | $3,601 |
| Days On Market: | 1494 |
| Lot Size: | 0,00 |
Description
You will Love This Wonderful 2-Story End Unit Townhome, 3 Bedrooms, 1.1 Baths with Full Finished Basement. Nice Open Floor Plan with Freshly Painted Living Room and Dining Room. Lots of Natural Light Through Beautiful Bay Window in Living Room. Brand New Carpet in Living Room, Hallway, Stairs, Primary Bedroom and Second Bedroom. Dining Room Features Beautiful Luxury Vinyl Planking Flooring and has Sliding Door Overlooking Beautiful Fenced Backyard with New Patio and New Side Walkway. Cook's Kitchen with Abundance of Cabinetry with Breakfast Bar and Door to Yard. Upstairs Features 3 Nice Size Bedrooms. Primary Bedroom has been Freshly Painted and Features a Large Walk-In Closet! Wonderful Basement Features Recreation Room, Utility Room with Washer, Dryer, Sink and Storage Room! Conveniently Located to Schools, Parks, Shopping, Restaurants, Expressway and so Much More! Patio (2021) Roof (2012) Hot Water Heater (2021) New Insulation (2015) Oven/Stove (2017) Sump Pump (2018) And No Association Fee!!
Property Specifics
| Condos/Townhomes | |
| 2 | |
| — | |
| 1967 | |
| Full | |
| — | |
| No | |
| — |
| Cook | |
| — | |
| 0 / Not Applicable | |
| None | |
| Lake Michigan | |
| Public Sewer | |
| 11251147 | |
| 10301251280000 |
Nearby Schools
| NAME: | DISTRICT: | DISTANCE: | |
|---|---|---|---|
|
Grade School
Clarence E Culver School |
71 | — | |
|
Middle School
Clarence E Culver School |
71 | Not in DB | |
|
High School
Niles West High School |
219 | Not in DB | |
Property History
| DATE: | EVENT: | PRICE: | SOURCE: |
|---|---|---|---|
| 9 Dec, 2021 | Sold | $235,000 | MRED MLS |
| 1 Nov, 2021 | Under contract | $235,000 | MRED MLS |
| — | Last price change | $245,000 | MRED MLS |
| 20 Oct, 2021 | Listed for sale | $245,000 | MRED MLS |










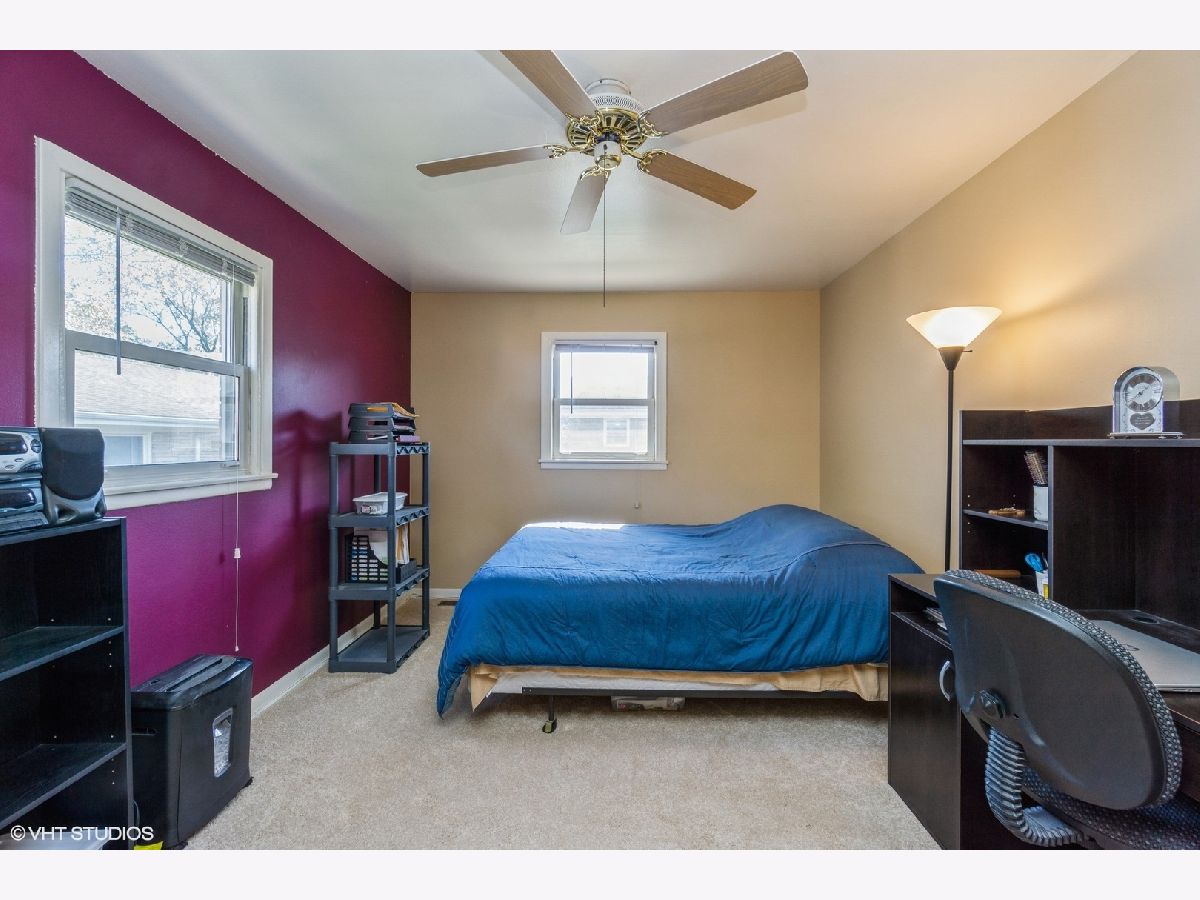



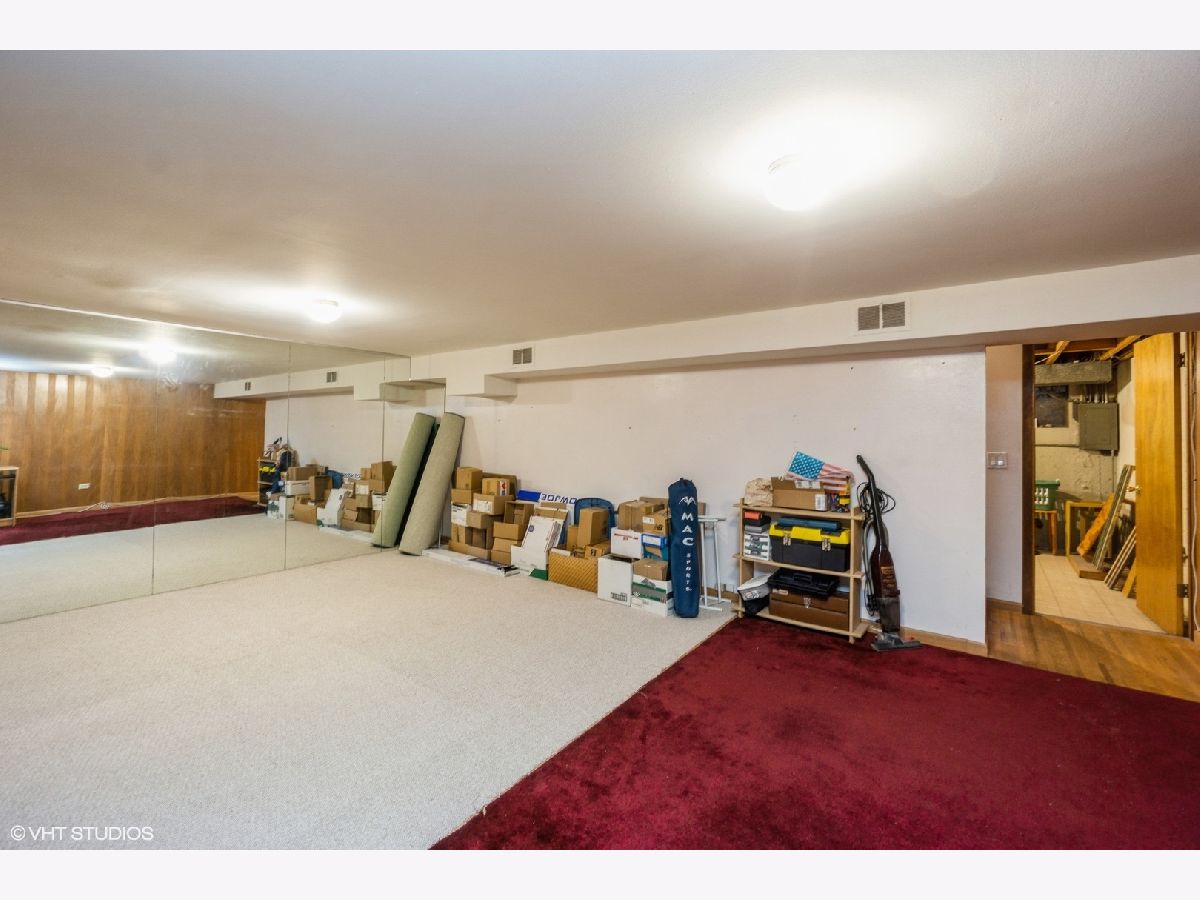


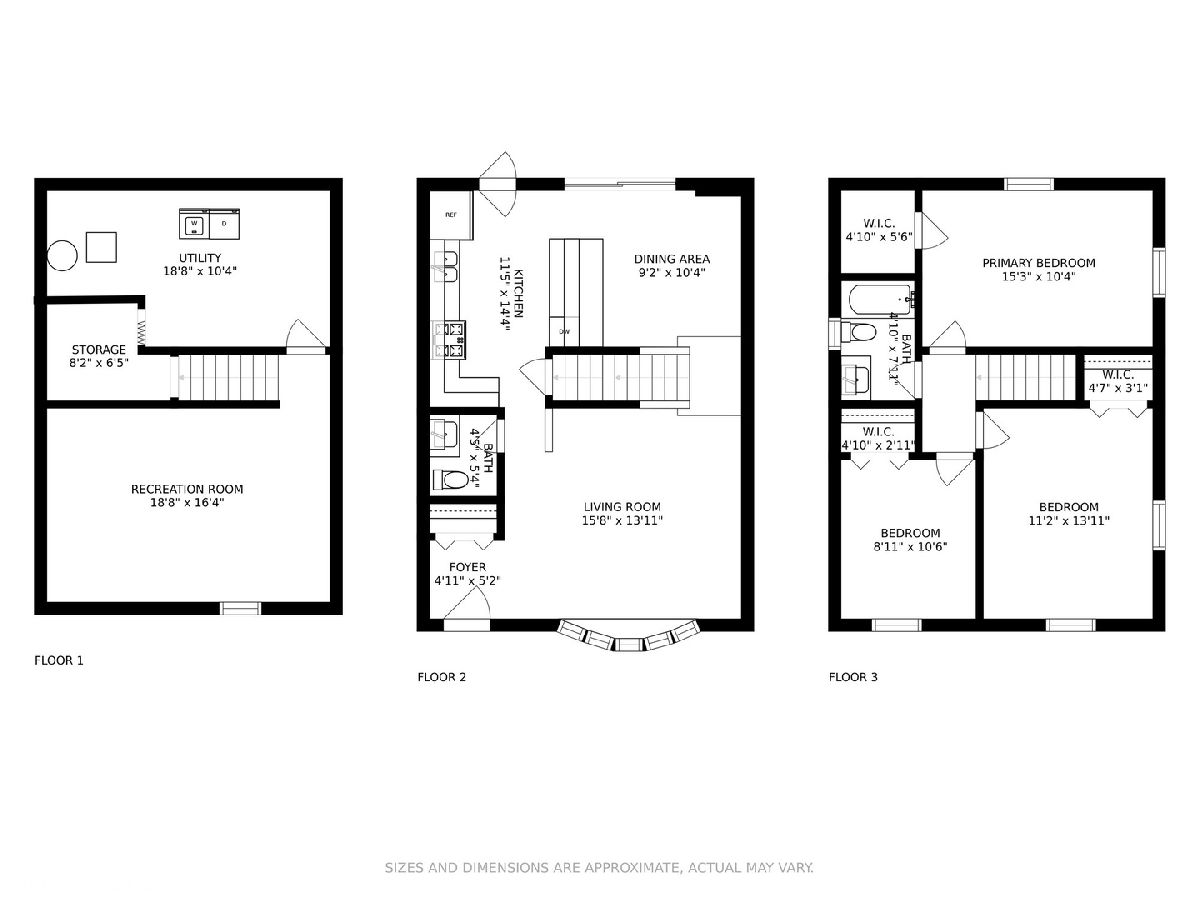



Room Specifics
Total Bedrooms: 3
Bedrooms Above Ground: 3
Bedrooms Below Ground: 0
Dimensions: —
Floor Type: Carpet
Dimensions: —
Floor Type: Hardwood
Full Bathrooms: 2
Bathroom Amenities: —
Bathroom in Basement: 0
Rooms: Recreation Room,Storage
Basement Description: Finished
Other Specifics
| — | |
| Concrete Perimeter | |
| — | |
| Patio, End Unit | |
| Landscaped | |
| 1705 | |
| — | |
| None | |
| — | |
| Range, Dishwasher, Refrigerator, Washer, Dryer, Disposal | |
| Not in DB | |
| — | |
| — | |
| — | |
| — |
Tax History
| Year | Property Taxes |
|---|---|
| 2021 | $3,601 |
Contact Agent
Nearby Similar Homes
Nearby Sold Comparables
Contact Agent
Listing Provided By
@properties

