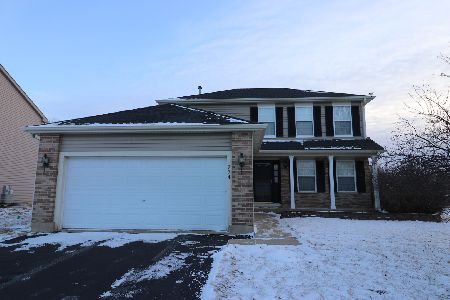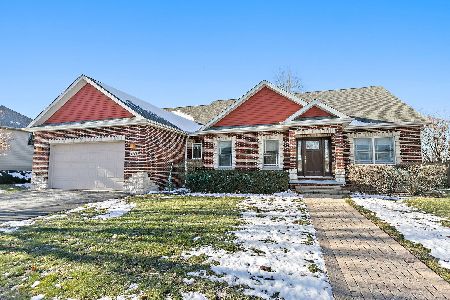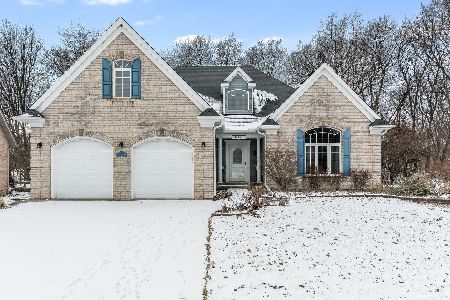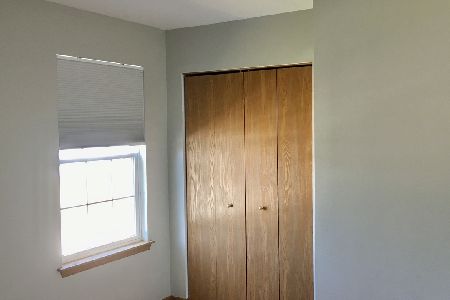776 Blooming Drive, Dekalb, Illinois 60115
$230,000
|
Sold
|
|
| Status: | Closed |
| Sqft: | 1,400 |
| Cost/Sqft: | $179 |
| Beds: | 3 |
| Baths: | 3 |
| Year Built: | 2004 |
| Property Taxes: | $5,287 |
| Days On Market: | 1602 |
| Lot Size: | 0,25 |
Description
WELL MAINTAINED HOME IN A "NEWER" NEIGHBORHOOD NEAR N.I.U.! Exceptionally clean and updated 3 Bedroom, 2.5 Bathroom 2-story home with tasteful decorating & neutral colors. First floor can be arranged different ways and includes beautiful and convenient brick gas log fireplace. Floor plan can include a formal living room, formal dining room, eat-in kitchen, and family room with the fireplace. Step from the sliding doors in the kitchen eating area out to the fabulous 12X24 stamped patio, for meals, relaxation, and entertaining. Yard is a cedar fenced corner lot with a storage shed. Upstairs is the master bedroom w/bath & walk-in closet, 2 more bedrooms, full hall bath, and convenient 2nd floor laundry. In the basement you'll find a large "L-shaped" family/rec room with beautiful ceramic tile flooring. Allergy sufferers will love that there's no carpeting in this house. All floors are wood look laminate, luxury vinyl planks, and ceramic or vinyl tile. Attached 2 car garage. Nicely landscaped lot. This could well be the home you've been looking for! Check it out today!!
Property Specifics
| Single Family | |
| — | |
| — | |
| 2004 | |
| Full | |
| — | |
| No | |
| 0.25 |
| De Kalb | |
| Heartland Fields | |
| 0 / Not Applicable | |
| None | |
| Public | |
| Public Sewer | |
| 11218816 | |
| 0815130005 |
Property History
| DATE: | EVENT: | PRICE: | SOURCE: |
|---|---|---|---|
| 3 Jul, 2008 | Sold | $188,000 | MRED MLS |
| 7 Jun, 2008 | Under contract | $199,900 | MRED MLS |
| — | Last price change | $205,000 | MRED MLS |
| 7 Jan, 2008 | Listed for sale | $219,900 | MRED MLS |
| 28 Dec, 2021 | Sold | $230,000 | MRED MLS |
| 10 Nov, 2021 | Under contract | $249,900 | MRED MLS |
| 14 Sep, 2021 | Listed for sale | $249,900 | MRED MLS |
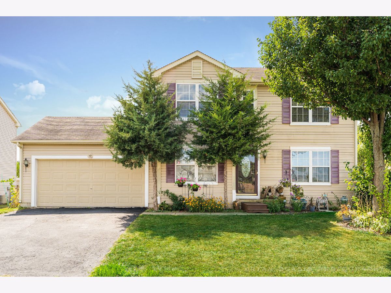
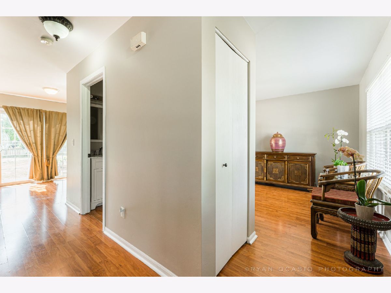
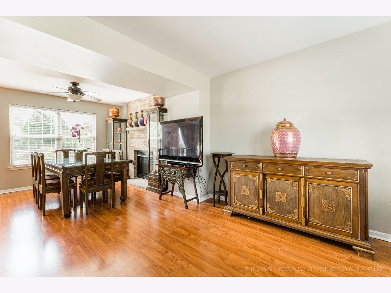
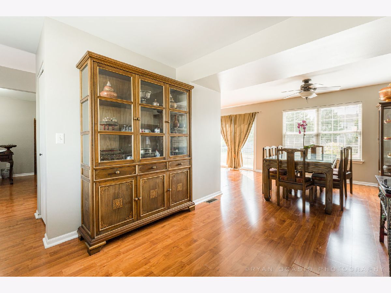
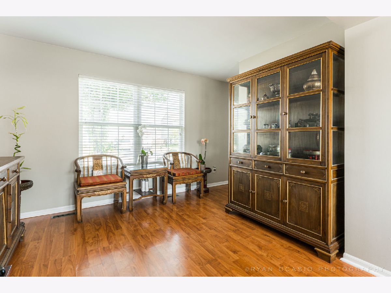
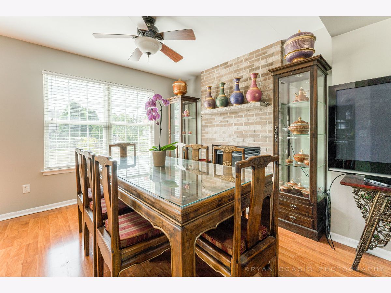
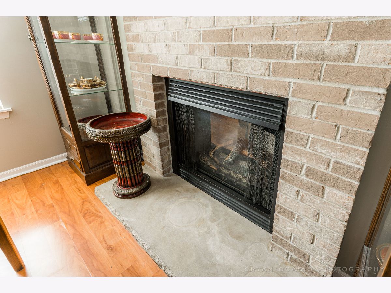
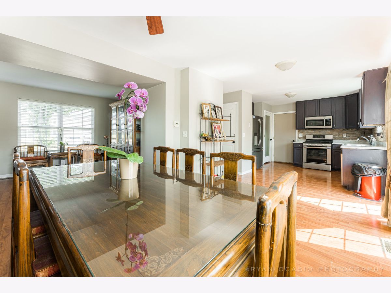
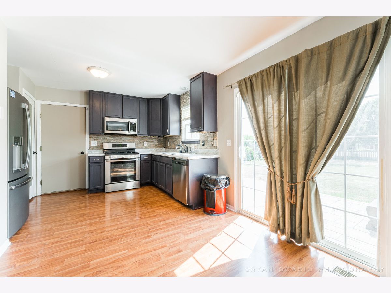
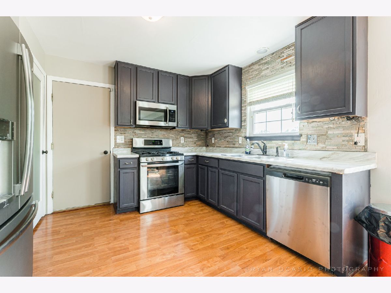
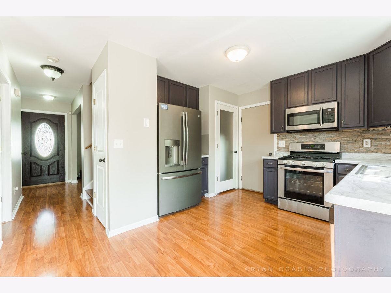
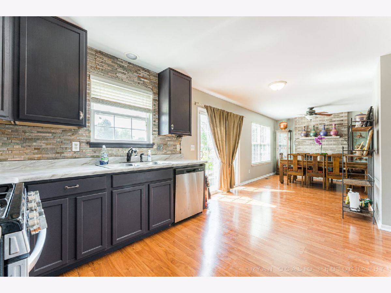
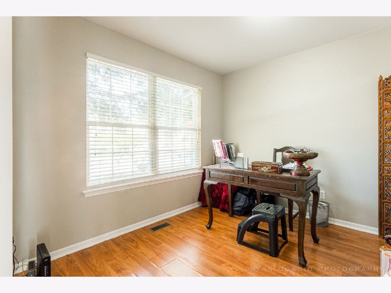
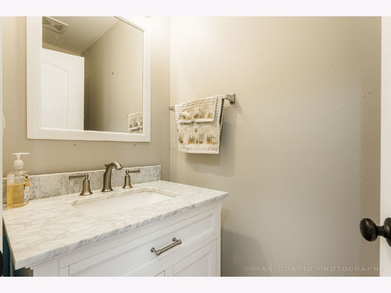
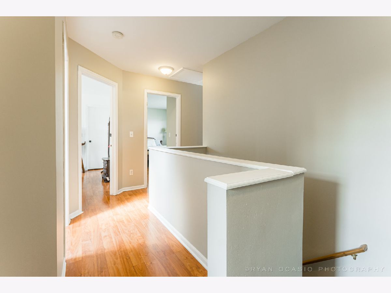
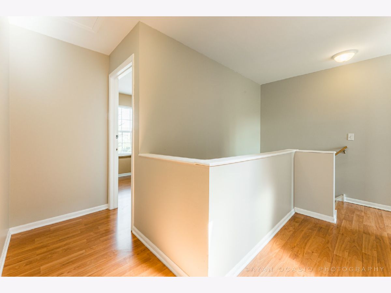
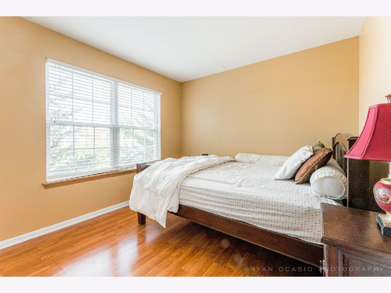
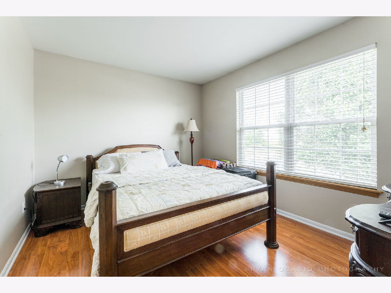
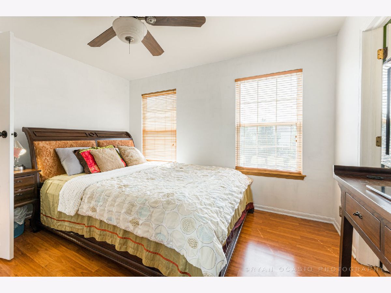
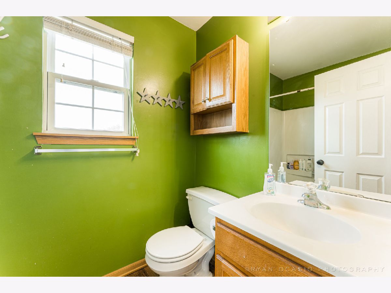
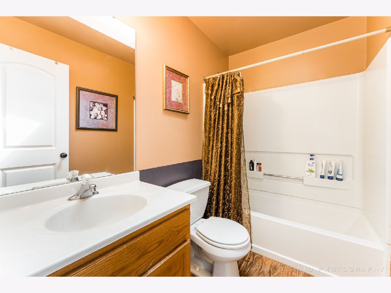
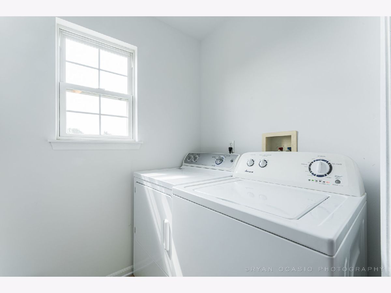
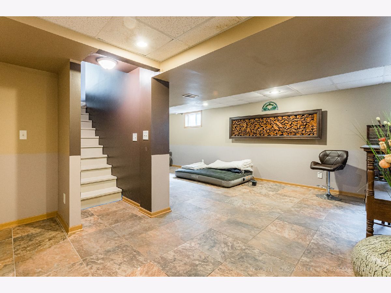
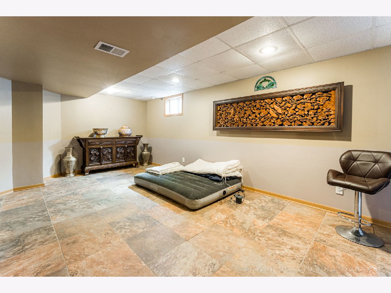
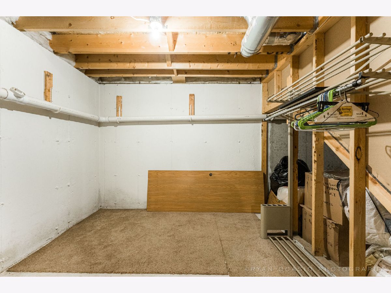
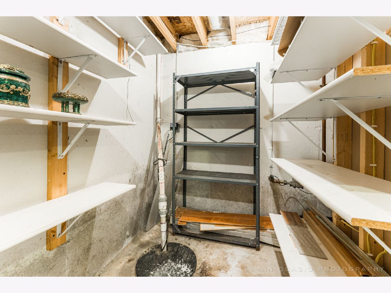
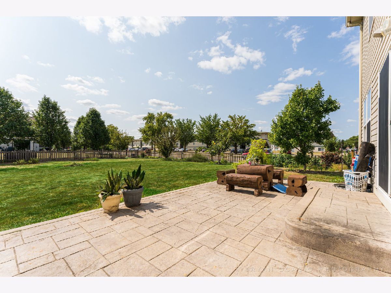
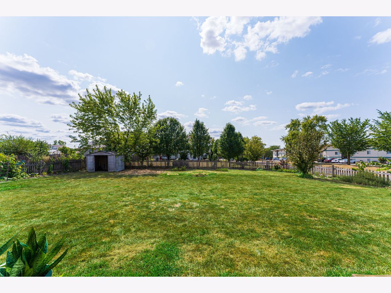
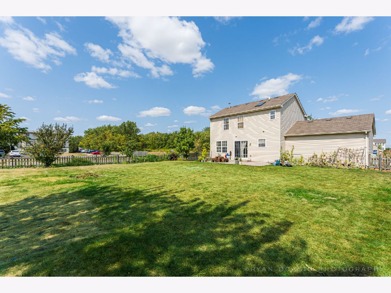
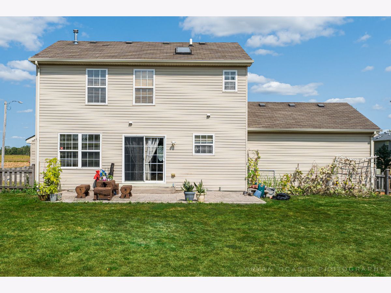
Room Specifics
Total Bedrooms: 3
Bedrooms Above Ground: 3
Bedrooms Below Ground: 0
Dimensions: —
Floor Type: Wood Laminate
Dimensions: —
Floor Type: Wood Laminate
Full Bathrooms: 3
Bathroom Amenities: —
Bathroom in Basement: 0
Rooms: Recreation Room
Basement Description: Finished
Other Specifics
| 2 | |
| Concrete Perimeter | |
| Asphalt | |
| Stamped Concrete Patio, Storms/Screens | |
| Corner Lot,Fenced Yard | |
| 113.17X23.57X68.99X128.18X | |
| — | |
| Full | |
| Skylight(s), Wood Laminate Floors, Second Floor Laundry, Walk-In Closet(s) | |
| Range, Microwave, Dishwasher, Refrigerator, Washer, Dryer, Disposal | |
| Not in DB | |
| Curbs, Sidewalks, Street Lights, Street Paved | |
| — | |
| — | |
| Gas Log |
Tax History
| Year | Property Taxes |
|---|---|
| 2008 | $4,551 |
| 2021 | $5,287 |
Contact Agent
Nearby Similar Homes
Nearby Sold Comparables
Contact Agent
Listing Provided By
Century 21 Affiliated

