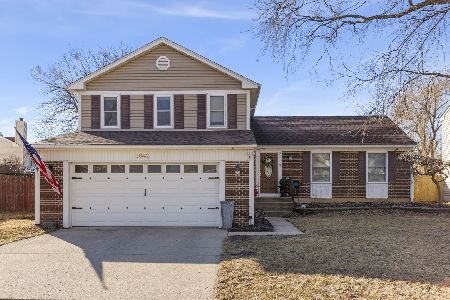776 Lindsey Lane, Bolingbrook, Illinois 60440
$650,000
|
Sold
|
|
| Status: | Closed |
| Sqft: | 3,888 |
| Cost/Sqft: | $161 |
| Beds: | 6 |
| Baths: | 4 |
| Year Built: | 2002 |
| Property Taxes: | $16,192 |
| Days On Market: | 666 |
| Lot Size: | 0,32 |
Description
FINALLY! THE ONE YOU WAITED FOR: DESIRABLE WINCHESTER MODEL in BEAUTIFUL BARCLAY ESTATES with a RARE FULL FINISHED DEEP POUR WALK-OUT BASEMENT FULLY EQUIPPED for EXTENDED FAMILY LIVING including a clever tucked-away CHAIR LIFT, a WOW PARK-LIKE FRONT & BACK YARD on a PREMIUM .32 ACRE LOT! STRAIGHT from SOUTHERN LIVING CURB APPEAL & step inside to a SUN-FILLED PRISTINE HOME, 9' CEILINGS, OPEN FLOOR PLAN, WOOD FLOORS, WHITE DOORS/TRIM! 2-story Foyer, 2-story Living Room & open to spacious Dining Room thru to Chef's Kitchen-- I challenge you to fill every cabinet-- 42" Maple cabinets, double oven, HUGE ISLAND, POT RACK and OF COURSE a WALK-IN PANTRY! Entertainment/Family friendly 2-story Family room (OH I LOVE THE NATURAL LIGHT) and a beautifully UPDATED FIREPLACE, heat-n-glow logs that will keep you more than cozy-warm ('19). An office/media room/play room/bedroom with a FULL BATH on main floor & separate HUGE LAUNDRY/MUD room (YES MORE CABINETS) straight-out to garage and another door straight down to walk-out basement ($12,000 chair lift included). UPSTAIRS (front or back staircase) to a LUXURY PRIMARY SUITE w/door to PRIVATE OFFICE/SITTING ROOM, SPA BATH with WHIRLPOOL TUB, SEPARATE SINKS, WALK-IN CLOSET (and another closet, too). Additional 3 LARGE BEDROOMS UP, all with WALK-IN CLOSETS and a convenient JACK-N-JILL bathroom. NEED MORE SPACE? FULL FINISHED WALK-OUT BASEMENT features "HOME #2" with a Bedroom, Full Bathroom, Kitchen, Family Room, Fireplace, 2 additional Flex Rooms & SO MUCH STORAGE SPACE! I THINK MY FAVORITE is the OUTDOOR spaces including a TREX DECK, OH-SO-LOVELY SCREENED-IN PORCH, more sitting areas below & a PARK-LIKE FENCED BACKYARD with MATURE TREES, PERENNIALS, GARDENS, WILDLIFE OASIS! DUAL ZONE HEAT & CENTRAL AIR (NEW in '20 & transferable warranties), PAINT '21, ROOF '19, GARAGE DOOR '21, DISHWASHER '21. CLOSE to SCHOOLS, FOREST PRESERVE, SHOPPING, DINING, THEATRE, EXPRESSWAYS! HURRY IN! THE GOOD ONES GO QUICKLY!
Property Specifics
| Single Family | |
| — | |
| — | |
| 2002 | |
| — | |
| WINCHESTER | |
| No | |
| 0.32 |
| Will | |
| Barclay Estates | |
| 175 / Annual | |
| — | |
| — | |
| — | |
| 12037213 | |
| 1202091050220000 |
Nearby Schools
| NAME: | DISTRICT: | DISTANCE: | |
|---|---|---|---|
|
Grade School
Jamie Mcgee Elementary School |
365U | — | |
|
Middle School
Jane Addams Middle School |
365U | Not in DB | |
|
High School
Bolingbrook High School |
365U | Not in DB | |
Property History
| DATE: | EVENT: | PRICE: | SOURCE: |
|---|---|---|---|
| 31 May, 2024 | Sold | $650,000 | MRED MLS |
| 5 May, 2024 | Under contract | $625,000 | MRED MLS |
| 3 May, 2024 | Listed for sale | $625,000 | MRED MLS |












































Room Specifics
Total Bedrooms: 6
Bedrooms Above Ground: 6
Bedrooms Below Ground: 0
Dimensions: —
Floor Type: —
Dimensions: —
Floor Type: —
Dimensions: —
Floor Type: —
Dimensions: —
Floor Type: —
Dimensions: —
Floor Type: —
Full Bathrooms: 4
Bathroom Amenities: Whirlpool,Separate Shower,Double Sink
Bathroom in Basement: 1
Rooms: —
Basement Description: Finished,Exterior Access
Other Specifics
| 3 | |
| — | |
| Asphalt | |
| — | |
| — | |
| 75X188 | |
| Unfinished | |
| — | |
| — | |
| — | |
| Not in DB | |
| — | |
| — | |
| — | |
| — |
Tax History
| Year | Property Taxes |
|---|---|
| 2024 | $16,192 |
Contact Agent
Nearby Similar Homes
Nearby Sold Comparables
Contact Agent
Listing Provided By
Baird & Warner









