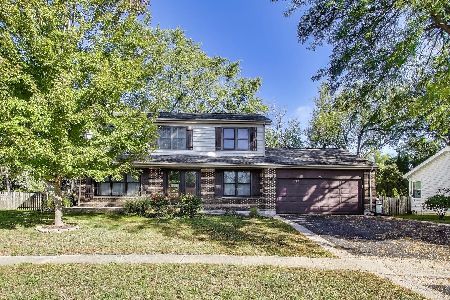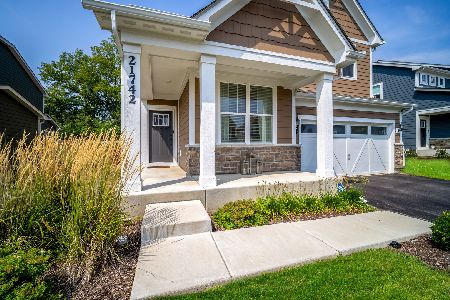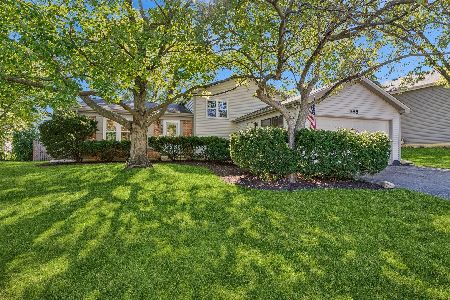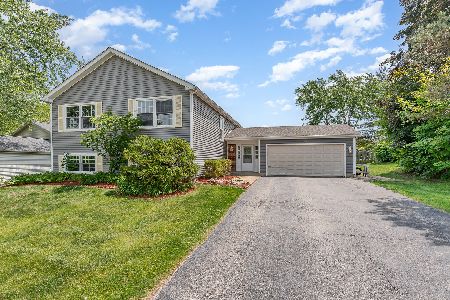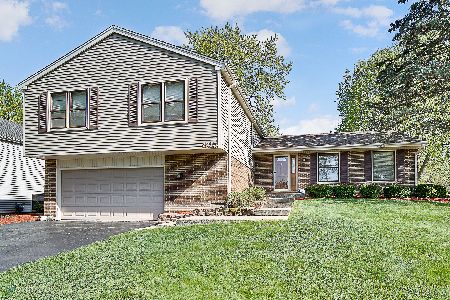776 Ravenswood Court, Lake Zurich, Illinois 60047
$346,500
|
Sold
|
|
| Status: | Closed |
| Sqft: | 2,650 |
| Cost/Sqft: | $132 |
| Beds: | 4 |
| Baths: | 3 |
| Year Built: | 1978 |
| Property Taxes: | $7,822 |
| Days On Market: | 2051 |
| Lot Size: | 0,25 |
Description
We took a break due to COVID-19 but now we are back and ready to sell! ADORABLE 4 BEDROOM IN A GREAT CUL-DE-SAC LOCATION! Spacious EAT-IN Kitchen overlooks huge backyard! Lots of cabinets, NEWER appliances & GRANITE counters! OPEN to Dining Room with FRENCH doors that lead to BRIGHT Living Room! Cozy lower level FAMILY room with wood burning FIREPLACE! Laundry w/ NEW sink & floor on the same level! FINISHED BASEMENT with storage room & spacious rec area! FOUR true bedrooms with NEW carpet! Master has PRIVATE REMODELED bath & 2 WALK IN closets! Hall bath has double sinks! Lots of recessed lights throughout! New in the last 2 years: fresh paint throughout, Furnace, sump pump, battery for back up sump, garage door opener, carpet, dishwasher, stove, dryer, hot water heater, hallway closet doors & much more! Roof-2014! Top rated Lake Zurich schools and community! Close to schools, shopping, Deer Park Mall & Lake!
Property Specifics
| Single Family | |
| — | |
| Tri-Level | |
| 1978 | |
| Partial | |
| DELWOOD | |
| No | |
| 0.25 |
| Lake | |
| Countryside East | |
| — / Not Applicable | |
| None | |
| Public | |
| Public Sewer | |
| 10745124 | |
| 14213040250000 |
Nearby Schools
| NAME: | DISTRICT: | DISTANCE: | |
|---|---|---|---|
|
Grade School
Sarah Adams Elementary School |
95 | — | |
|
Middle School
Lake Zurich Middle - S Campus |
95 | Not in DB | |
|
High School
Lake Zurich High School |
95 | Not in DB | |
Property History
| DATE: | EVENT: | PRICE: | SOURCE: |
|---|---|---|---|
| 4 Aug, 2020 | Sold | $346,500 | MRED MLS |
| 18 Jun, 2020 | Under contract | $350,000 | MRED MLS |
| 12 Jun, 2020 | Listed for sale | $350,000 | MRED MLS |
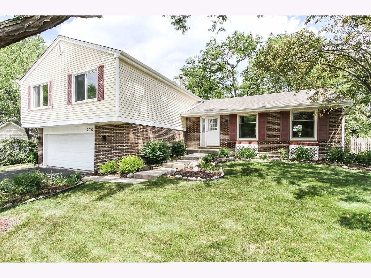
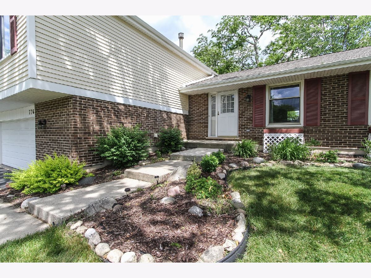
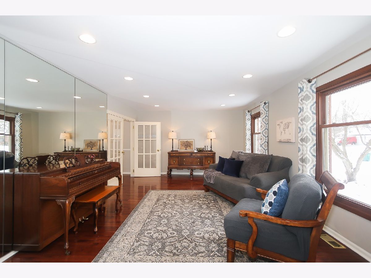
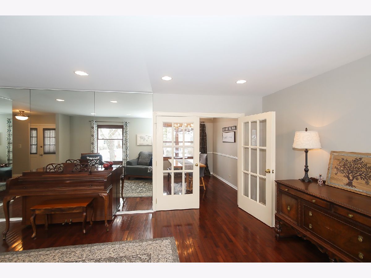
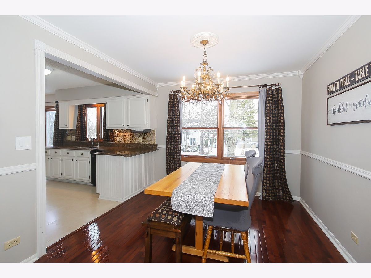
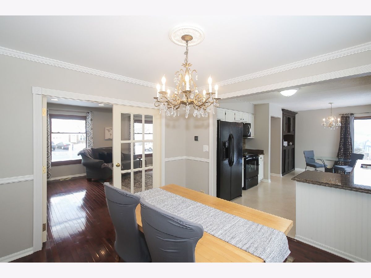
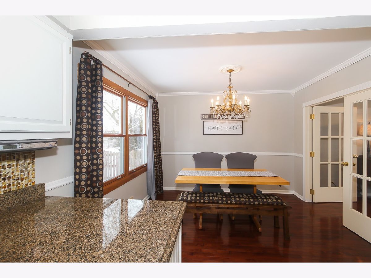
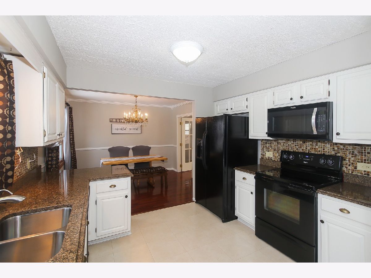
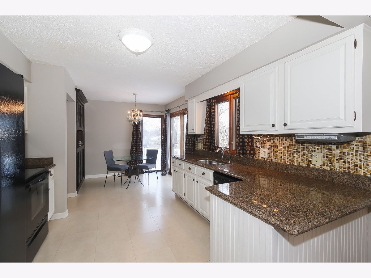
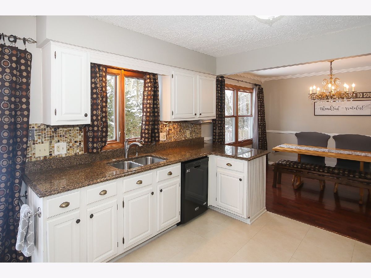
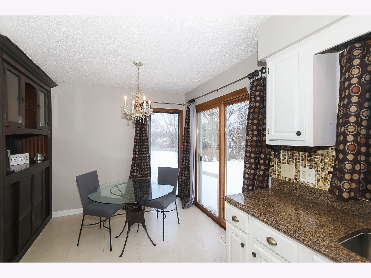
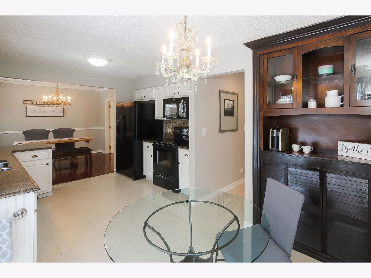
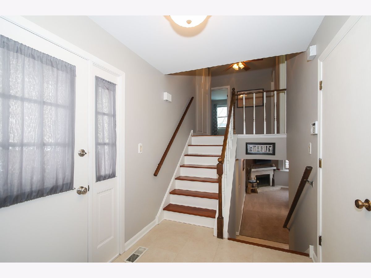
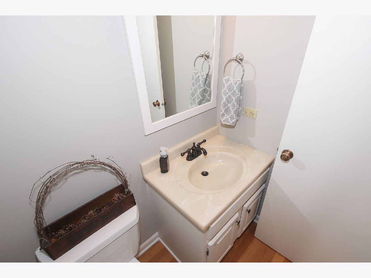
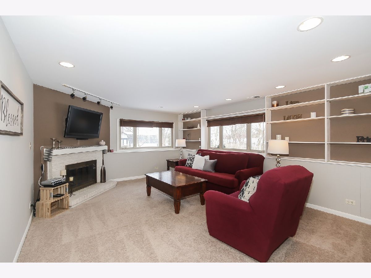
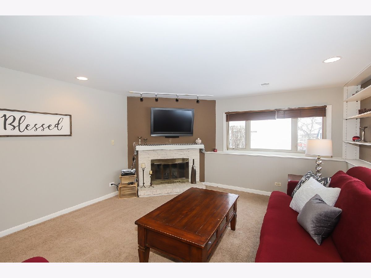
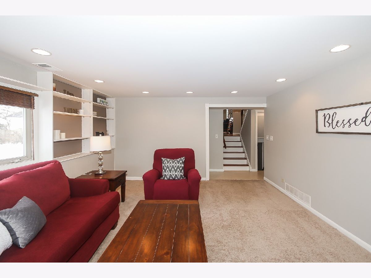
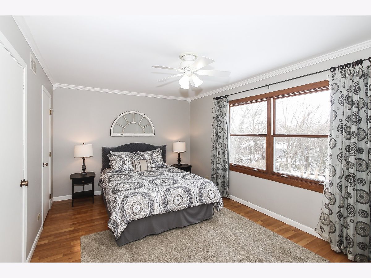
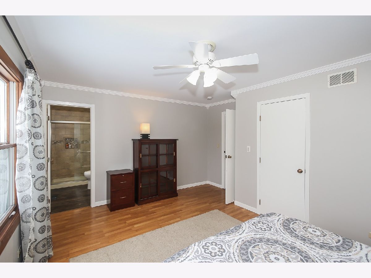
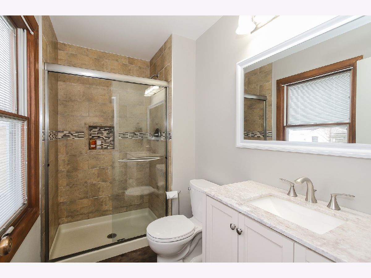
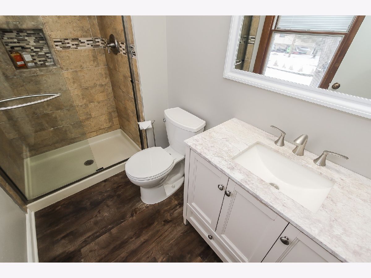

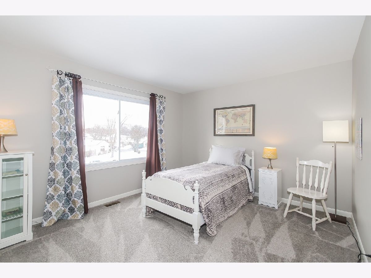
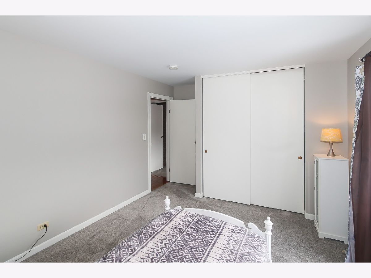

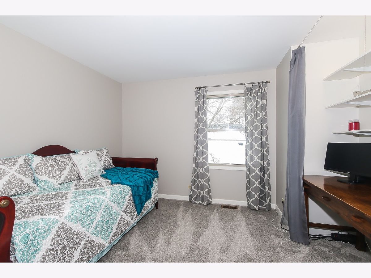
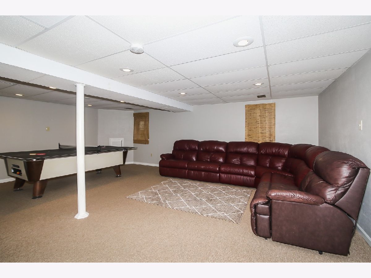
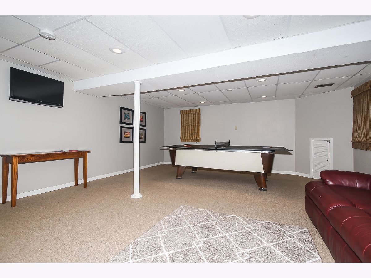
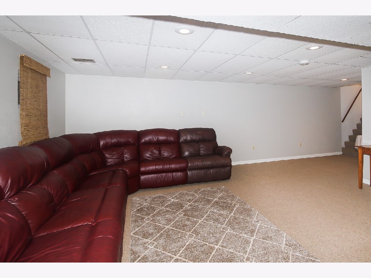
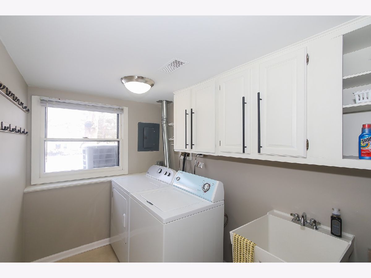
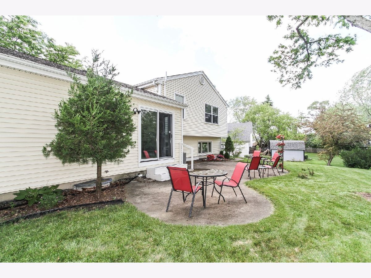
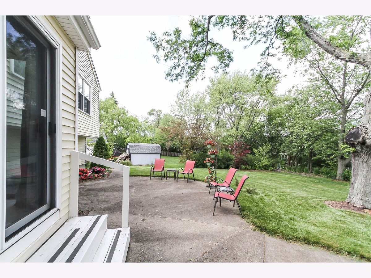
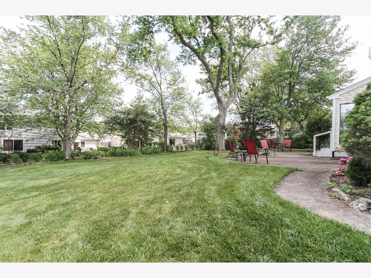
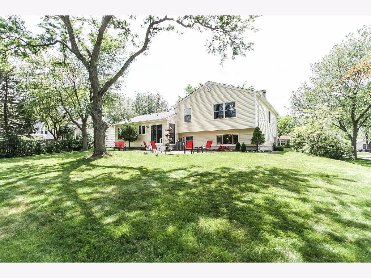
Room Specifics
Total Bedrooms: 4
Bedrooms Above Ground: 4
Bedrooms Below Ground: 0
Dimensions: —
Floor Type: Carpet
Dimensions: —
Floor Type: Carpet
Dimensions: —
Floor Type: Carpet
Full Bathrooms: 3
Bathroom Amenities: Separate Shower
Bathroom in Basement: 0
Rooms: Recreation Room,Storage
Basement Description: Finished
Other Specifics
| 2 | |
| Concrete Perimeter | |
| Asphalt | |
| Patio | |
| Cul-De-Sac | |
| 68X142X98X125 | |
| — | |
| Full | |
| Hardwood Floors, Walk-In Closet(s) | |
| Range, Microwave, Dishwasher, Refrigerator, Washer, Dryer, Disposal | |
| Not in DB | |
| Park, Lake, Sidewalks, Street Lights, Street Paved | |
| — | |
| — | |
| Wood Burning |
Tax History
| Year | Property Taxes |
|---|---|
| 2020 | $7,822 |
Contact Agent
Nearby Similar Homes
Nearby Sold Comparables
Contact Agent
Listing Provided By
RE/MAX At Home




