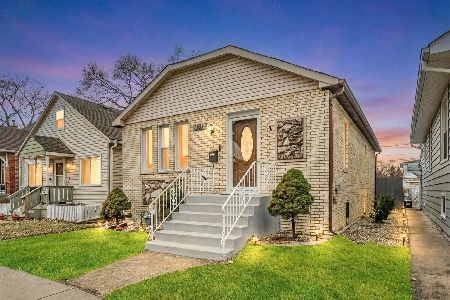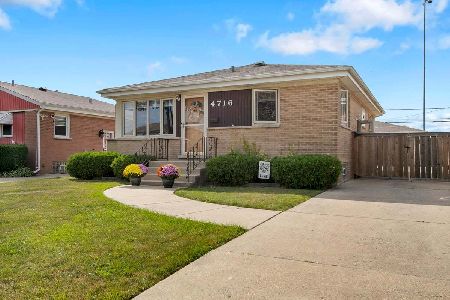7760 Sunnyside Avenue, Norridge, Illinois 60706
$380,000
|
Sold
|
|
| Status: | Closed |
| Sqft: | 1,105 |
| Cost/Sqft: | $357 |
| Beds: | 2 |
| Baths: | 2 |
| Year Built: | 1961 |
| Property Taxes: | $4,632 |
| Days On Market: | 2154 |
| Lot Size: | 0,12 |
Description
Beautifully updated and very well maintained 2 bth 3 bd rm home. Bright living room with pretty bay window, hardwood floors and gorgeous custom made wall unit with a fireplace. Big Master Bedroom has organized hung closet and hardwood floors.The 2nd bedroom is good sized with hardwood floors. Big lot with a side driveway and 2 car garage. Large Eat-In Kitchen with big granite island for extra seating,food preparation,buffet style meals when hosting parties. Spacious finished basement allowing for additional perfect living space, carpeted 3rd bedroom, wet bar, gas burning fireplace, laundry room, big spa like bathroom including Jacuzzi bathtub and separate shower. The large Family Room and Recreation Room with Wet Bar is the ideal space for relaxing and entertaining guests. The finished basement has a convenient walk-out door to the professionally landscaped backyard. Enjoy the expertly installed brick paver patio and fire pit. Large 40 x 132 wide lot with side drive and 2 car garage. New furnace, Pella Windows, Dry Basement, Two Sump Pumps, Drain tile, Overhead Sewers, Security system and more..
Property Specifics
| Single Family | |
| — | |
| Ranch | |
| 1961 | |
| Full | |
| — | |
| No | |
| 0.12 |
| Cook | |
| — | |
| 0 / Not Applicable | |
| None | |
| Lake Michigan,Public | |
| Public Sewer, Overhead Sewers | |
| 10647528 | |
| 12131190230000 |
Property History
| DATE: | EVENT: | PRICE: | SOURCE: |
|---|---|---|---|
| 4 May, 2020 | Sold | $380,000 | MRED MLS |
| 29 Feb, 2020 | Under contract | $395,000 | MRED MLS |
| 25 Feb, 2020 | Listed for sale | $395,000 | MRED MLS |
Room Specifics
Total Bedrooms: 3
Bedrooms Above Ground: 2
Bedrooms Below Ground: 1
Dimensions: —
Floor Type: Hardwood
Dimensions: —
Floor Type: Carpet
Full Bathrooms: 2
Bathroom Amenities: Whirlpool,Separate Shower,Soaking Tub
Bathroom in Basement: 1
Rooms: Enclosed Porch,Eating Area
Basement Description: Finished
Other Specifics
| 2 | |
| Concrete Perimeter | |
| Concrete | |
| Brick Paver Patio | |
| Fenced Yard,Landscaped | |
| 40 X 132.1 | |
| — | |
| Full | |
| Skylight(s), Bar-Wet, Hardwood Floors, First Floor Bedroom, First Floor Full Bath | |
| Double Oven, Microwave, Dishwasher, Refrigerator, Washer, Dryer, Stainless Steel Appliance(s), Wine Refrigerator | |
| Not in DB | |
| Curbs, Sidewalks, Street Lights, Street Paved | |
| — | |
| — | |
| Gas Log, Gas Starter |
Tax History
| Year | Property Taxes |
|---|---|
| 2020 | $4,632 |
Contact Agent
Nearby Similar Homes
Nearby Sold Comparables
Contact Agent
Listing Provided By
Dream Town Realty









