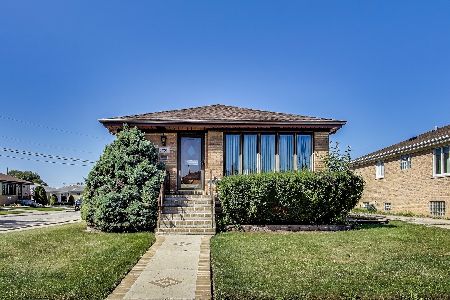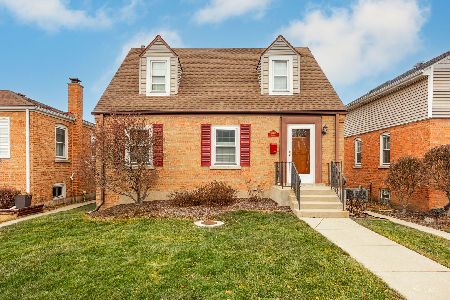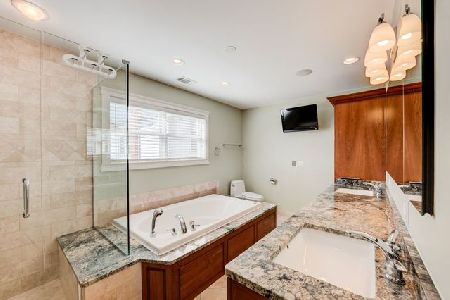7762 Ardmore Avenue, Norwood Park, Chicago, Illinois 60631
$305,000
|
Sold
|
|
| Status: | Closed |
| Sqft: | 0 |
| Cost/Sqft: | — |
| Beds: | 3 |
| Baths: | 1 |
| Year Built: | 1940 |
| Property Taxes: | $3,699 |
| Days On Market: | 2678 |
| Lot Size: | 0,00 |
Description
Great single family home in desirable Norwood Park. Oversized 37X122 lot. Rehab in 2007, updated and very well maintained since. Kitchen with breakfast room, hardwood floors, newer windows and doors, modern bathroom, newer furnace & freshly painted. Partially finished basement with family room, utility room & storage. Terrific backyard is fenced, paver patio. Extra large 2.5car garage with attic storage & covered patio new in 2013. Wonderful location & community. Highly rated Edison Park Elementary School! Near I90, public transportation including the EL, shopping, restaurants, parks, etc. Move in ready.
Property Specifics
| Single Family | |
| — | |
| Ranch | |
| 1940 | |
| Full | |
| — | |
| No | |
| — |
| Cook | |
| — | |
| 0 / Not Applicable | |
| None | |
| Lake Michigan | |
| Public Sewer | |
| 10087919 | |
| 12013100270000 |
Nearby Schools
| NAME: | DISTRICT: | DISTANCE: | |
|---|---|---|---|
|
Grade School
Edison Park Elementary School |
299 | — | |
|
Middle School
Edison Park Elementary School |
299 | Not in DB | |
|
High School
Taft High School |
299 | Not in DB | |
Property History
| DATE: | EVENT: | PRICE: | SOURCE: |
|---|---|---|---|
| 6 Apr, 2007 | Sold | $345,000 | MRED MLS |
| 16 Mar, 2007 | Under contract | $354,900 | MRED MLS |
| — | Last price change | $359,000 | MRED MLS |
| 17 Oct, 2006 | Listed for sale | $375,000 | MRED MLS |
| 31 Oct, 2018 | Sold | $305,000 | MRED MLS |
| 1 Oct, 2018 | Under contract | $309,900 | MRED MLS |
| 19 Sep, 2018 | Listed for sale | $309,900 | MRED MLS |
Room Specifics
Total Bedrooms: 3
Bedrooms Above Ground: 3
Bedrooms Below Ground: 0
Dimensions: —
Floor Type: Hardwood
Dimensions: —
Floor Type: Hardwood
Full Bathrooms: 1
Bathroom Amenities: —
Bathroom in Basement: 0
Rooms: Recreation Room,Breakfast Room,Utility Room-Lower Level
Basement Description: Partially Finished
Other Specifics
| 2.5 | |
| Concrete Perimeter | |
| — | |
| Brick Paver Patio | |
| Fenced Yard | |
| 37 X 122 | |
| — | |
| None | |
| — | |
| Range, Dishwasher, Refrigerator, Washer, Dryer | |
| Not in DB | |
| — | |
| — | |
| — | |
| — |
Tax History
| Year | Property Taxes |
|---|---|
| 2007 | $2,424 |
| 2018 | $3,699 |
Contact Agent
Nearby Similar Homes
Nearby Sold Comparables
Contact Agent
Listing Provided By
Coldwell Banker Residential











