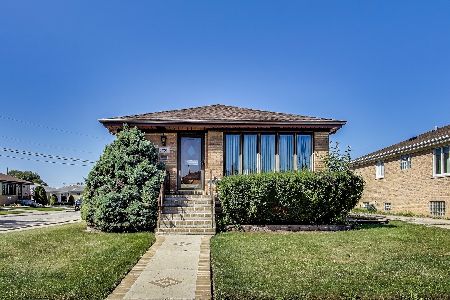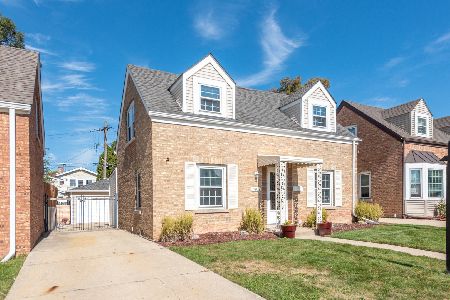7762 Victoria Street, Norwood Park, Chicago, Illinois 60631
$397,000
|
Sold
|
|
| Status: | Closed |
| Sqft: | 1,964 |
| Cost/Sqft: | $207 |
| Beds: | 3 |
| Baths: | 2 |
| Year Built: | 1945 |
| Property Taxes: | $6,610 |
| Days On Market: | 1820 |
| Lot Size: | 0,09 |
Description
A truly rare find! This beautiful home boasts almost 2,000 square feet of living space and is centrally located just minutes from I-90, O'Hare, Downtown, and multiple train stations. Inside, you will be greeted by gorgeous hardwood floors flowing from the living room, into the spectacular eat-in kitchen! Featuring all appliances, island with a breakfast bar, and ample storage and counter space! The main level also has a mudroom, pantry closet, laundry room, and study. Upstairs you're in for a real treat! The large master suite is your own private oasis to relax in after a long day. Whether you utilize the steam shower, take a soak in the glamorous claw footed tub, or enjoy a beverage on your personal deck, rest easy knowing you finally found a place to call "home." The master bedroom also has 2 walk-in closets to easily store all personal necessities with ease. This incredible ownership opportunity will not last long, inquire today to schedule your tour!
Property Specifics
| Single Family | |
| — | |
| — | |
| 1945 | |
| None | |
| — | |
| No | |
| 0.09 |
| Cook | |
| — | |
| — / Not Applicable | |
| None | |
| Public | |
| Public Sewer | |
| 10977580 | |
| 12013110270000 |
Nearby Schools
| NAME: | DISTRICT: | DISTANCE: | |
|---|---|---|---|
|
Grade School
Edison Park Elementary School |
299 | — | |
|
Middle School
Edison Park Elementary School |
299 | Not in DB | |
|
High School
Taft High School |
299 | Not in DB | |
Property History
| DATE: | EVENT: | PRICE: | SOURCE: |
|---|---|---|---|
| 15 Apr, 2021 | Sold | $397,000 | MRED MLS |
| 11 Mar, 2021 | Under contract | $407,000 | MRED MLS |
| — | Last price change | $415,000 | MRED MLS |
| 22 Jan, 2021 | Listed for sale | $420,000 | MRED MLS |
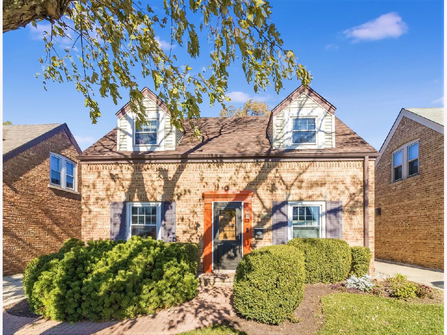
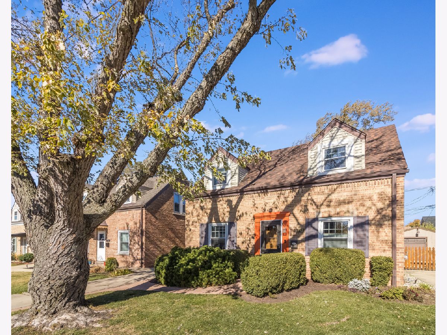
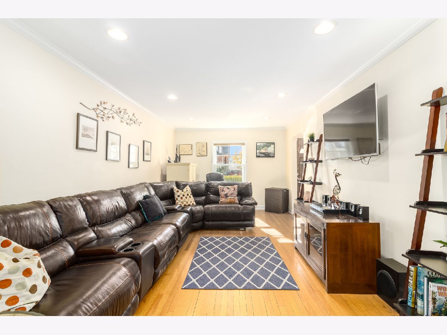
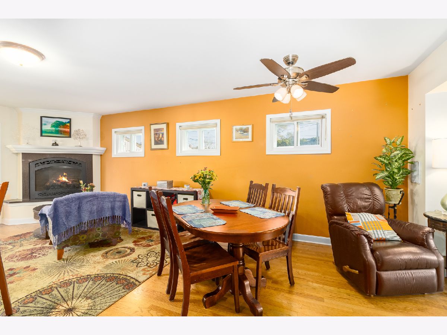
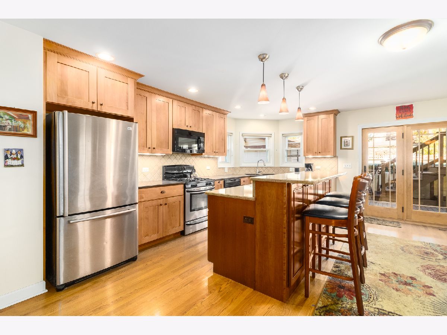
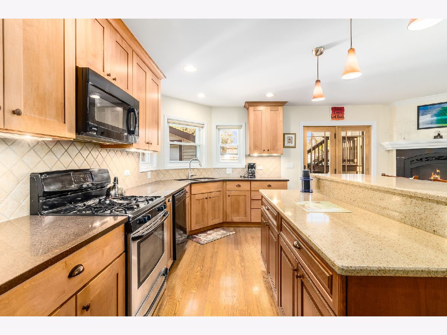
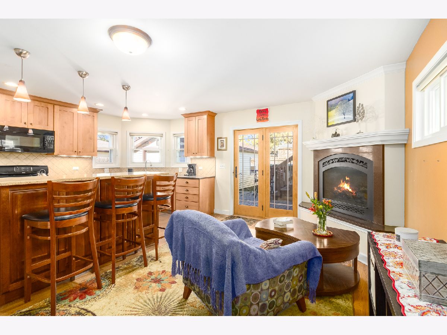
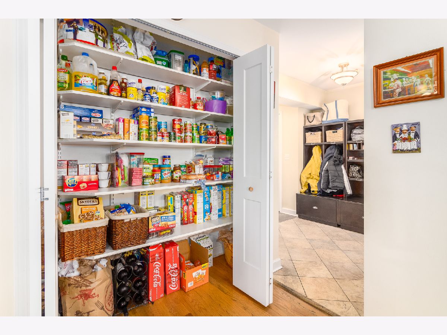
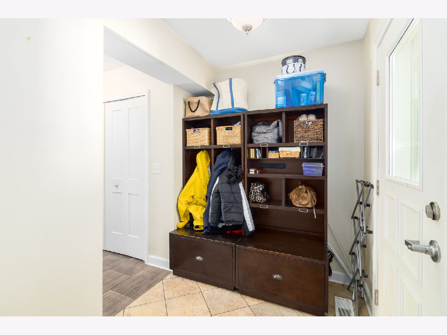
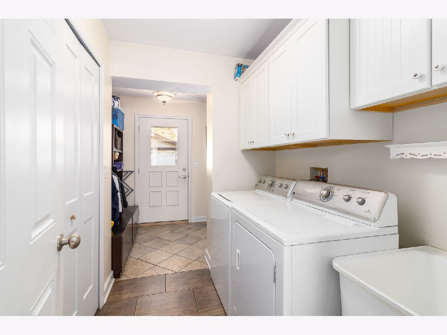
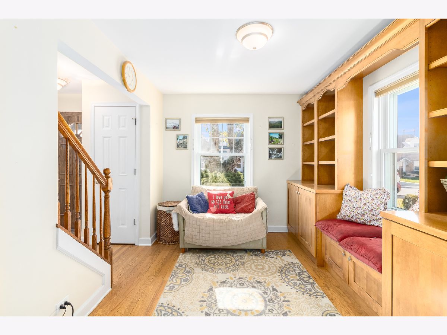
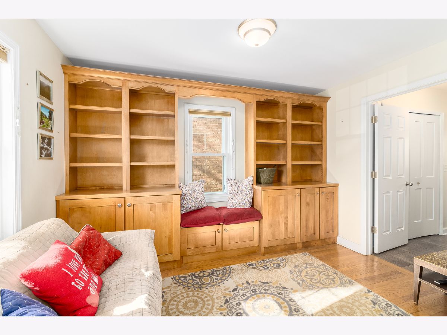
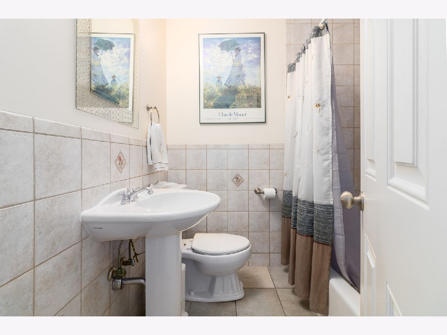
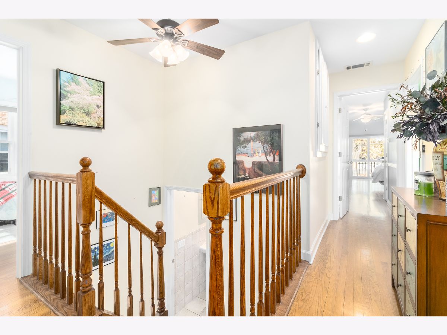
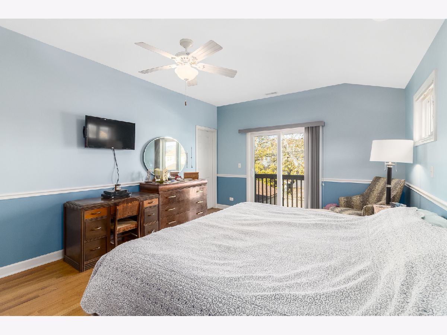
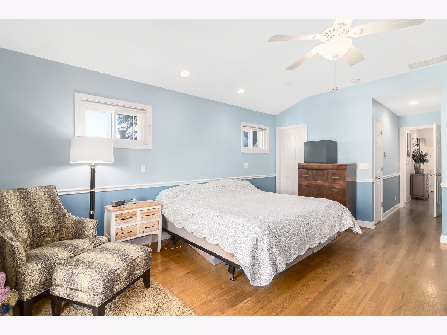
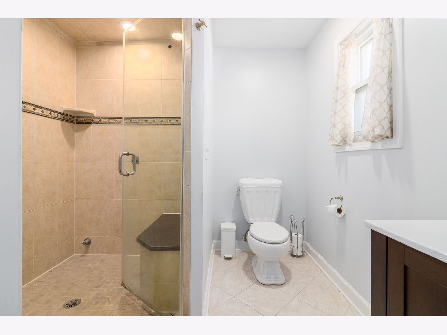
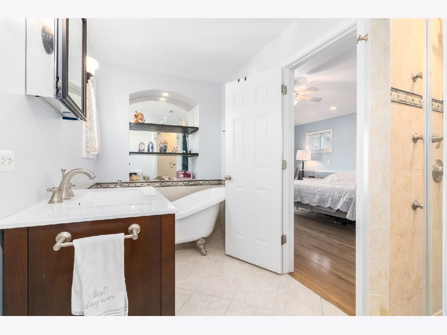
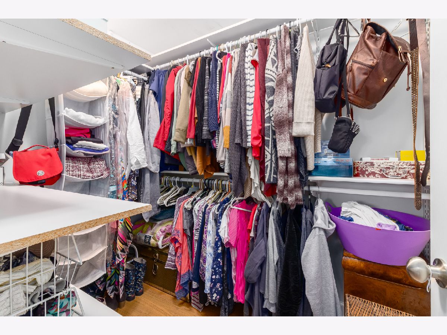
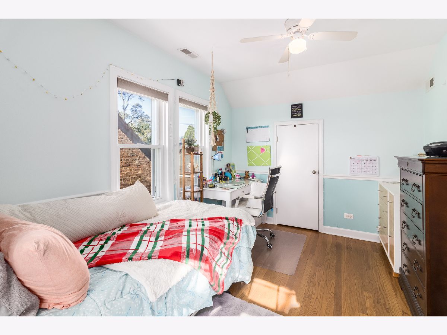
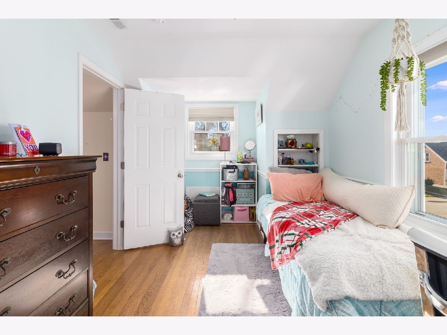
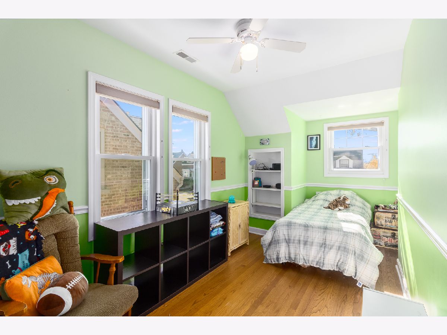
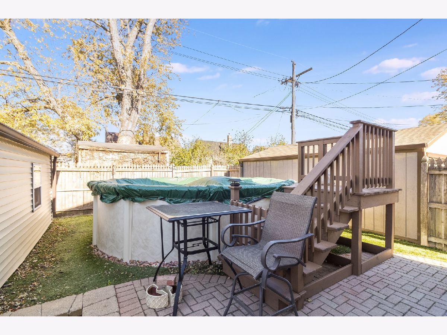
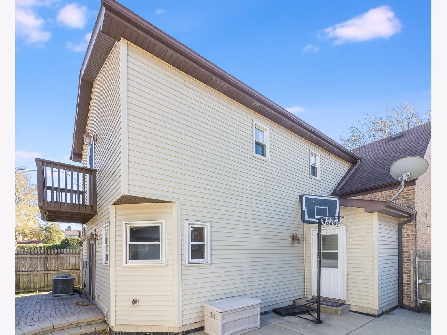
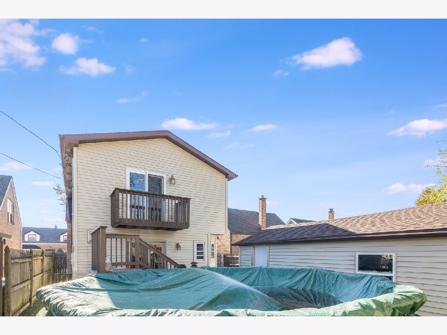
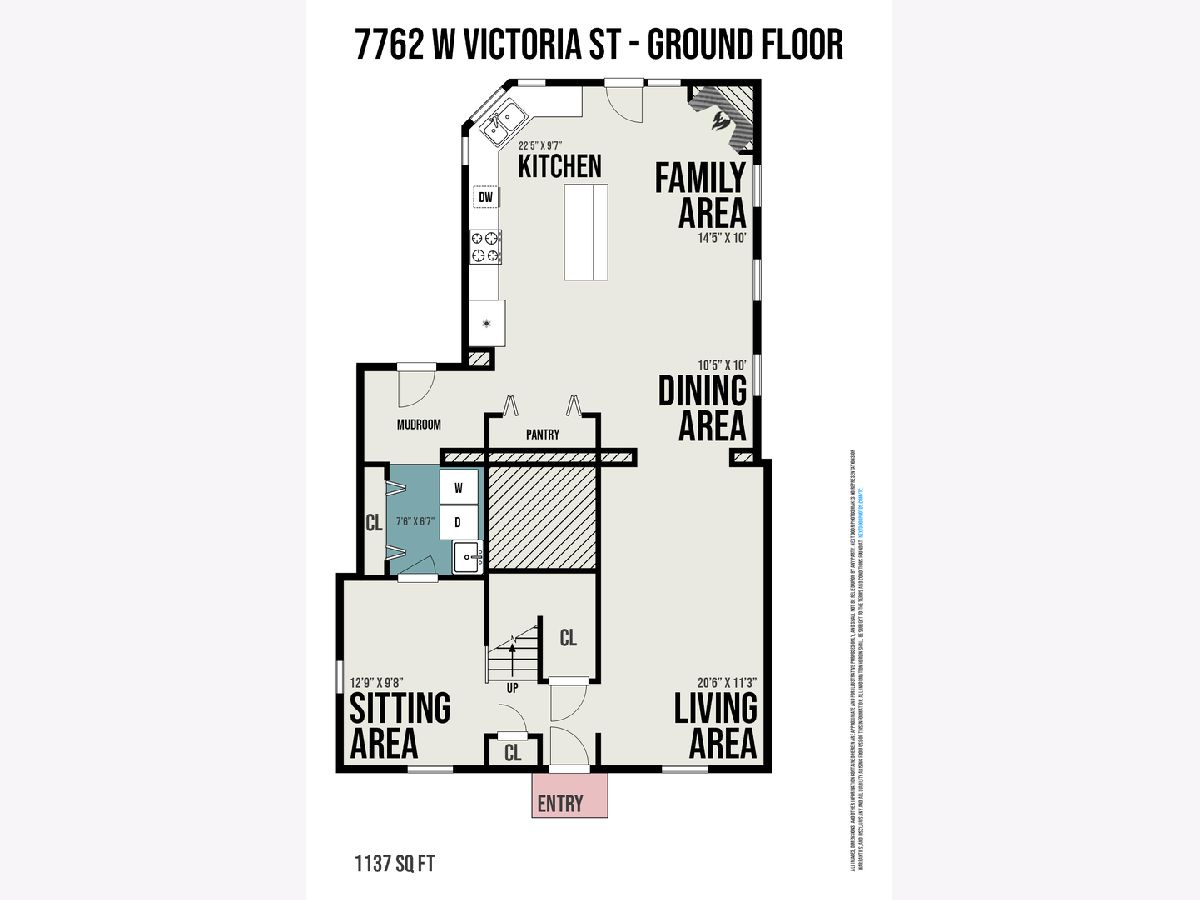
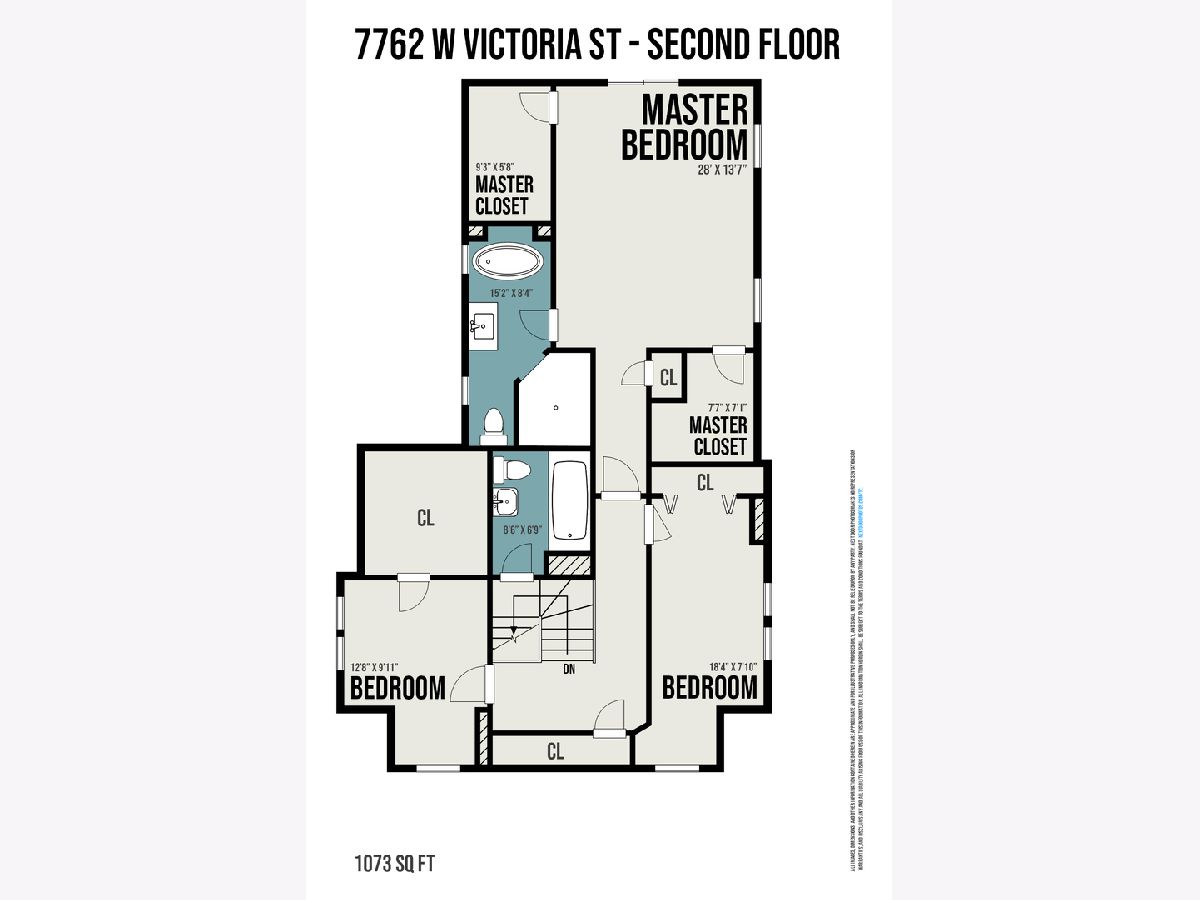
Room Specifics
Total Bedrooms: 3
Bedrooms Above Ground: 3
Bedrooms Below Ground: 0
Dimensions: —
Floor Type: Hardwood
Dimensions: —
Floor Type: Hardwood
Full Bathrooms: 2
Bathroom Amenities: —
Bathroom in Basement: 0
Rooms: Office,Walk In Closet
Basement Description: Crawl
Other Specifics
| 1 | |
| — | |
| Concrete | |
| Balcony, Deck, Brick Paver Patio, Above Ground Pool, Storms/Screens | |
| — | |
| 0.087 | |
| — | |
| Full | |
| Hardwood Floors, First Floor Laundry, Built-in Features, Walk-In Closet(s), Bookcases, Open Floorplan | |
| Range, Microwave, Dishwasher, Refrigerator, Washer, Dryer | |
| Not in DB | |
| Curbs, Sidewalks, Street Lights, Street Paved | |
| — | |
| — | |
| Gas Log |
Tax History
| Year | Property Taxes |
|---|---|
| 2021 | $6,610 |
Contact Agent
Nearby Similar Homes
Nearby Sold Comparables
Contact Agent
Listing Provided By
Expert Realty Solutions Inc.



