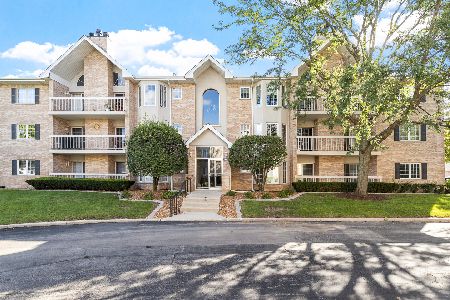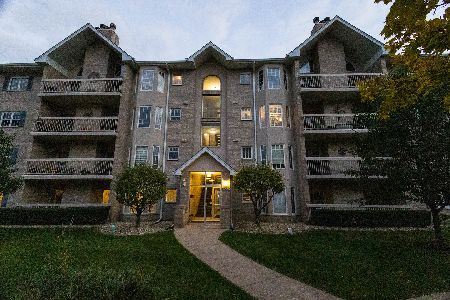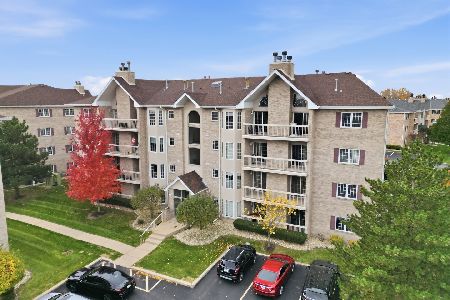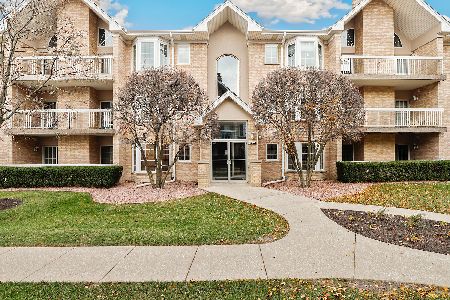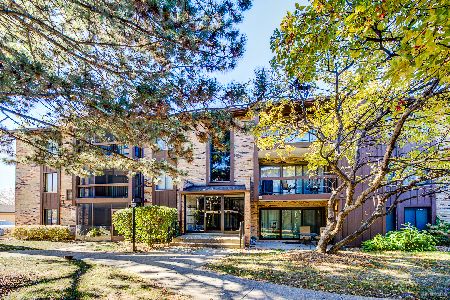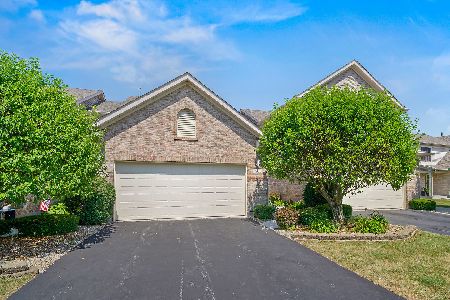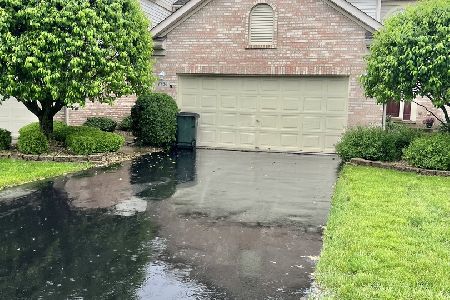7764 Bristol Park Drive, Tinley Park, Illinois 60477
$232,200
|
Sold
|
|
| Status: | Closed |
| Sqft: | 2,178 |
| Cost/Sqft: | $110 |
| Beds: | 3 |
| Baths: | 3 |
| Year Built: | 1997 |
| Property Taxes: | $5,768 |
| Days On Market: | 2606 |
| Lot Size: | 0,00 |
Description
LOCATION, LOCATION, LOCATION!! Walking distance to the Metra train station makes this spacious "END UNIT" townhome a real "10". Step into the finest of what Bristol Park has to offer! 3 very generous size bedrooms, a roomy loft (office or possible 4th bedroom), 2-1/2 baths, the perfect main level floor plan, 1st floor laundry and a HUGE basement (awaiting your finishing touches). The massive master bedroom suite has vaulted ceilings, 3 HUGE closets (the largest i have ever seen in a townhome) and a serene glamour bath with a 6' whirlpool tub, separate shower and his+hers vanity sinks! In the 3 bedrooms alone, there are 6 closets! The foyer closet is approx 40 sq ft in size. New granite c-tops in kitchen, stainless sink and microwave too! The roof was just replaced in 2018 and the seller added a "Top of the Line" solar attic fan! Lets not forget the 2 car attached garage and the private back yard! Exceptionally well cared for makes this townhome "MOVE IN READY"! Call Today!
Property Specifics
| Condos/Townhomes | |
| 2 | |
| — | |
| 1997 | |
| Full | |
| — | |
| No | |
| — |
| Cook | |
| Bristol Park | |
| 175 / Monthly | |
| Insurance,Exterior Maintenance,Lawn Care,Snow Removal | |
| Lake Michigan | |
| Public Sewer, Sewer-Storm | |
| 10120119 | |
| 27361190150000 |
Property History
| DATE: | EVENT: | PRICE: | SOURCE: |
|---|---|---|---|
| 8 Feb, 2019 | Sold | $232,200 | MRED MLS |
| 6 Jan, 2019 | Under contract | $239,900 | MRED MLS |
| — | Last price change | $242,000 | MRED MLS |
| 22 Oct, 2018 | Listed for sale | $242,000 | MRED MLS |
Room Specifics
Total Bedrooms: 3
Bedrooms Above Ground: 3
Bedrooms Below Ground: 0
Dimensions: —
Floor Type: Carpet
Dimensions: —
Floor Type: Carpet
Full Bathrooms: 3
Bathroom Amenities: Whirlpool,Separate Shower,Double Sink
Bathroom in Basement: 0
Rooms: Loft,Recreation Room
Basement Description: Unfinished
Other Specifics
| 2 | |
| Concrete Perimeter | |
| Asphalt | |
| Patio, Porch, Storms/Screens, End Unit | |
| Landscaped | |
| 58X121X54X121 | |
| — | |
| Full | |
| Hardwood Floors, First Floor Laundry | |
| Range, Microwave, Dishwasher, Refrigerator, Washer, Dryer, Disposal | |
| Not in DB | |
| — | |
| — | |
| — | |
| — |
Tax History
| Year | Property Taxes |
|---|---|
| 2019 | $5,768 |
Contact Agent
Nearby Similar Homes
Nearby Sold Comparables
Contact Agent
Listing Provided By
Century 21 Affiliated

