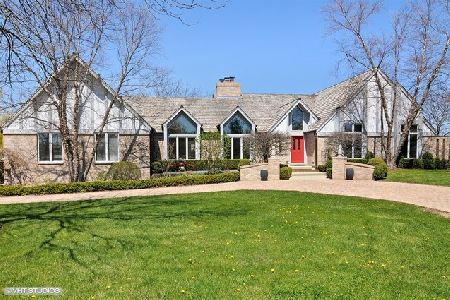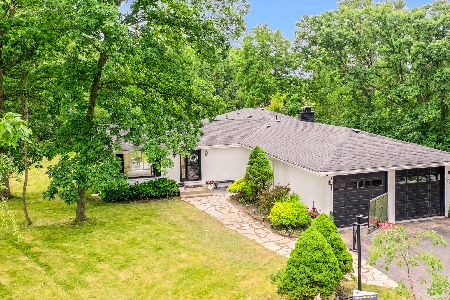777 Bradley Road, Mettawa, Illinois 60045
$500,000
|
Sold
|
|
| Status: | Closed |
| Sqft: | 1,796 |
| Cost/Sqft: | $306 |
| Beds: | 3 |
| Baths: | 3 |
| Year Built: | 1965 |
| Property Taxes: | $8,453 |
| Days On Market: | 462 |
| Lot Size: | 1,03 |
Description
Welcome to this charming ranch-style home nestled on a picturesque and private one-acre wooded lot. This delightful property features four spacious bedrooms, two full baths, and one convenient half bath. As you enter, you'll be greeted by a foyer with a perfectly placed coat closet, which opens to a bright and airy living room seamlessly connected to the dining area. The picture windows in this open space allow for an abundance of natural light. A small hall off the living room leads to the primary bedroom and the second bedroom, along with a full bath equipped with a tub, a stand-alone shower, and a double vanity. The kitchen, with its vibrant colors, boasts a new stove and excellent counter space, perfect for cooking adventures. Adjacent to the kitchen, the breakfast area provides a cozy spot to enjoy meals while overlooking the stunning backyard. The third bedroom is conveniently located off the kitchen. The finished basement is a standout feature of this home, with brand new cement flooring that has an epoxy finish, adding a stylish, patterned look. The expansive recreation space, complete with a wet bar, is ideal for entertaining, while the exercise room offers additional versatility. The fourth bedroom and a newly added full bath in the basement make this level perfect for guests. Step outside to discover a serene oasis with multi-level decks and a screened gazebo, all overlooking a beautifully landscaped yard. The fire pit and creek, where the lawn meets the woodland, create an inviting setting for relaxation and outdoor enjoyment. This ranch offers a unique, camp-like setting and is truly a must-see for those seeking both comfort and tranquility.
Property Specifics
| Single Family | |
| — | |
| — | |
| 1965 | |
| — | |
| — | |
| No | |
| 1.03 |
| Lake | |
| — | |
| — / Not Applicable | |
| — | |
| — | |
| — | |
| 12158874 | |
| 11253030020000 |
Nearby Schools
| NAME: | DISTRICT: | DISTANCE: | |
|---|---|---|---|
|
Grade School
Rondout Elementary School |
72 | — | |
|
Middle School
Rondout Elementary School |
72 | Not in DB | |
|
High School
Libertyville High School |
128 | Not in DB | |
Property History
| DATE: | EVENT: | PRICE: | SOURCE: |
|---|---|---|---|
| 26 Apr, 2021 | Sold | $410,000 | MRED MLS |
| 6 Jan, 2021 | Under contract | $413,000 | MRED MLS |
| — | Last price change | $423,000 | MRED MLS |
| 8 Dec, 2020 | Listed for sale | $423,000 | MRED MLS |
| 1 Oct, 2024 | Sold | $500,000 | MRED MLS |
| 20 Sep, 2024 | Under contract | $549,000 | MRED MLS |
| 9 Sep, 2024 | Listed for sale | $549,000 | MRED MLS |
| 1 May, 2025 | Sold | $770,000 | MRED MLS |
| 27 Jan, 2025 | Under contract | $785,000 | MRED MLS |
| 13 Jan, 2025 | Listed for sale | $785,000 | MRED MLS |


























Room Specifics
Total Bedrooms: 4
Bedrooms Above Ground: 3
Bedrooms Below Ground: 1
Dimensions: —
Floor Type: —
Dimensions: —
Floor Type: —
Dimensions: —
Floor Type: —
Full Bathrooms: 3
Bathroom Amenities: Separate Shower,Double Sink
Bathroom in Basement: 1
Rooms: —
Basement Description: Finished
Other Specifics
| 2 | |
| — | |
| Asphalt | |
| — | |
| — | |
| 44867 | |
| — | |
| — | |
| — | |
| — | |
| Not in DB | |
| — | |
| — | |
| — | |
| — |
Tax History
| Year | Property Taxes |
|---|---|
| 2021 | $6,787 |
| 2024 | $8,453 |
| 2025 | $7,933 |
Contact Agent
Nearby Sold Comparables
Contact Agent
Listing Provided By
@properties Christie's International Real Estate







