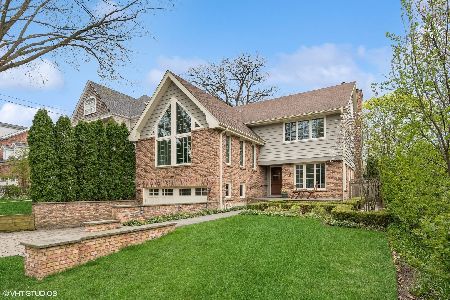777 Prospect Avenue, Winnetka, Illinois 60093
$1,378,750
|
Sold
|
|
| Status: | Closed |
| Sqft: | 0 |
| Cost/Sqft: | — |
| Beds: | 5 |
| Baths: | 5 |
| Year Built: | 1911 |
| Property Taxes: | $28,699 |
| Days On Market: | 2906 |
| Lot Size: | 0,38 |
Description
Outstanding renovation of fabulous architectural Tudor on idyllic extra wide .4 acre in East Winnetka just blocks from lake, town, train and parks! Expansive 100' wide property surrounds fresh, crisp, grandly scaled open rooms with dramatic ceiling heights and significant architectural details, rich millwork and moldings. Bright, white kitchen and breakfast room opens to sunny family room. Glorious panoramic views from extraordinary newly renovated sunroom with Marvin windows and heated floors which opens to the stone patio. Newer baths. Lovely master suite with stunning studio/sunroom with treetop views. 2nd floor laundry. Many recent updates include roof and gutters (2015), chimney, furnace, mechanicals, etc. Fantastic outdoor patio with outdoor firepit area on extra wide and deep private yard. In an A+ premier location.
Property Specifics
| Single Family | |
| — | |
| English | |
| 1911 | |
| Full,Walkout | |
| — | |
| No | |
| 0.38 |
| Cook | |
| — | |
| 0 / Not Applicable | |
| None | |
| Lake Michigan | |
| Public Sewer | |
| 09779307 | |
| 05174080100000 |
Nearby Schools
| NAME: | DISTRICT: | DISTANCE: | |
|---|---|---|---|
|
Grade School
Greeley Elementary School |
36 | — | |
|
Middle School
The Skokie School |
36 | Not in DB | |
|
High School
New Trier Twp H.s. Northfield/wi |
203 | Not in DB | |
|
Alternate Junior High School
Carleton W Washburne School |
— | Not in DB | |
Property History
| DATE: | EVENT: | PRICE: | SOURCE: |
|---|---|---|---|
| 14 Mar, 2018 | Sold | $1,378,750 | MRED MLS |
| 2 Feb, 2018 | Under contract | $1,499,000 | MRED MLS |
| 2 Feb, 2018 | Listed for sale | $1,499,000 | MRED MLS |
Room Specifics
Total Bedrooms: 5
Bedrooms Above Ground: 5
Bedrooms Below Ground: 0
Dimensions: —
Floor Type: Hardwood
Dimensions: —
Floor Type: Hardwood
Dimensions: —
Floor Type: Hardwood
Dimensions: —
Floor Type: —
Full Bathrooms: 5
Bathroom Amenities: —
Bathroom in Basement: 1
Rooms: Bedroom 5,Breakfast Room,Play Room,Game Room,Tandem Room,Exercise Room,Sun Room,Foyer,Mud Room
Basement Description: Partially Finished
Other Specifics
| 2 | |
| Brick/Mortar | |
| Asphalt | |
| Patio, Porch Screened | |
| Landscaped,Pond(s) | |
| 100 X 165 | |
| Unfinished | |
| Full | |
| Heated Floors | |
| Double Oven, Dishwasher, High End Refrigerator, Washer, Dryer, Disposal | |
| Not in DB | |
| Curbs, Sidewalks, Street Lights, Street Paved | |
| — | |
| — | |
| Gas Log |
Tax History
| Year | Property Taxes |
|---|---|
| 2018 | $28,699 |
Contact Agent
Nearby Similar Homes
Nearby Sold Comparables
Contact Agent
Listing Provided By
The Hudson Company







