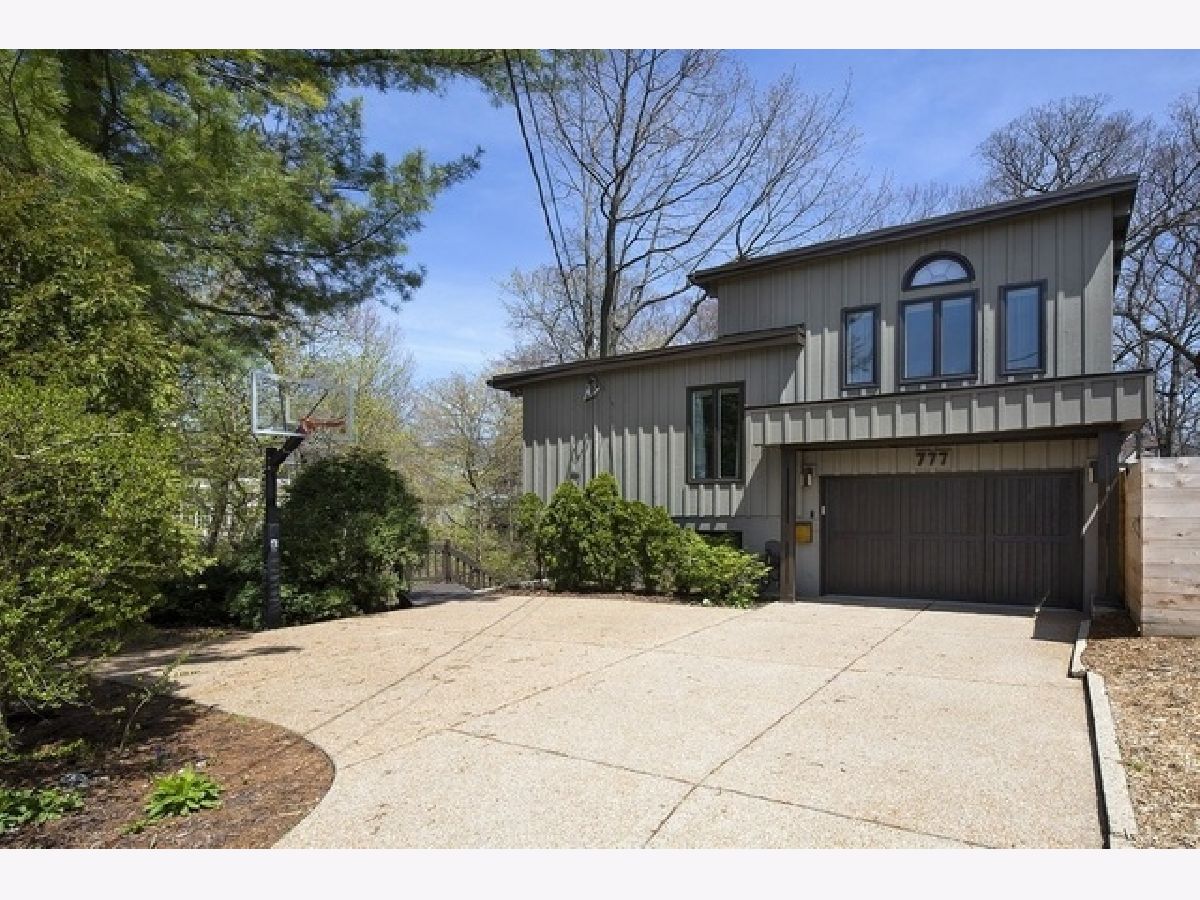777 St Johns Avenue, Highland Park, Illinois 60035
$555,000
|
Sold
|
|
| Status: | Closed |
| Sqft: | 2,532 |
| Cost/Sqft: | $227 |
| Beds: | 3 |
| Baths: | 4 |
| Year Built: | 1961 |
| Property Taxes: | $14,253 |
| Days On Market: | 2096 |
| Lot Size: | 0,42 |
Description
Stunning ravine views from this contemporary & rustic home in the heart of Ravinia! This 3 bedroom, 3 1/2 bath has custom touches throughout: skylights & wall of windows capture the magnificent wooded setting. 1st floor features, open kitchen/great room with fireplace, wood beam ceilings, skylights & expansive deck. 2nd level has master suite with vaulted ceiling. lg closet & new master bath with double vanity with quartz counters, large shower & tons of natural light from skylight. 2nd bedroom with private hall bath. 3rd level features 3rd bedroom, full bath & large loft area with skylights. Lower level features living room, private office & new laundry/mudroom with slate flooring, & built-in white cabinetry. Fabulous outdoor wood deck is the perfect entertaining spot. 1.5 car gar plus large driveway. Newly stained cedar exterior. AMAZING location steps to 4 parks/playground, restaurants, shops, Ravinia School, the Metra, Ravinia Fest, Green Bay Trail & Rosewood Beach.
Property Specifics
| Single Family | |
| — | |
| Bi-Level | |
| 1961 | |
| None | |
| — | |
| No | |
| 0.42 |
| Lake | |
| — | |
| 0 / Not Applicable | |
| None | |
| Lake Michigan | |
| Public Sewer | |
| 10845718 | |
| 16361040010000 |
Nearby Schools
| NAME: | DISTRICT: | DISTANCE: | |
|---|---|---|---|
|
Grade School
Ravinia Elementary School |
112 | — | |
|
Middle School
Edgewood Middle School |
112 | Not in DB | |
|
High School
Highland Park High School |
113 | Not in DB | |
Property History
| DATE: | EVENT: | PRICE: | SOURCE: |
|---|---|---|---|
| 17 Dec, 2020 | Sold | $555,000 | MRED MLS |
| 26 Jul, 2020 | Under contract | $575,000 | MRED MLS |
| 1 May, 2020 | Listed for sale | $575,000 | MRED MLS |

Room Specifics
Total Bedrooms: 3
Bedrooms Above Ground: 3
Bedrooms Below Ground: 0
Dimensions: —
Floor Type: Hardwood
Dimensions: —
Floor Type: Hardwood
Full Bathrooms: 4
Bathroom Amenities: Separate Shower,Double Sink
Bathroom in Basement: 0
Rooms: Loft,Office
Basement Description: Crawl
Other Specifics
| 1.5 | |
| Concrete Perimeter | |
| Asphalt | |
| Deck, Storms/Screens | |
| Wooded | |
| 115X183X135X117 | |
| — | |
| Full | |
| Skylight(s), Hardwood Floors, Heated Floors | |
| Microwave, Dishwasher, Refrigerator, Washer, Dryer, Disposal, Wine Refrigerator, Cooktop | |
| Not in DB | |
| Curbs, Sidewalks, Street Lights, Street Paved | |
| — | |
| — | |
| Wood Burning |
Tax History
| Year | Property Taxes |
|---|---|
| 2020 | $14,253 |
Contact Agent
Nearby Similar Homes
Nearby Sold Comparables
Contact Agent
Listing Provided By
@properties









