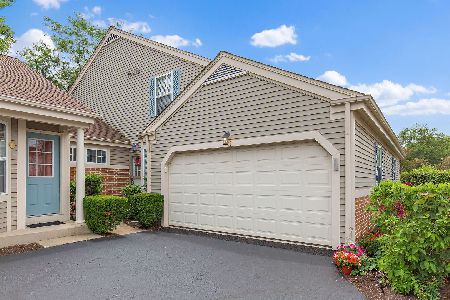777 Village Circle, Marengo, Illinois 60152
$215,000
|
Sold
|
|
| Status: | Closed |
| Sqft: | 1,450 |
| Cost/Sqft: | $145 |
| Beds: | 2 |
| Baths: | 2 |
| Year Built: | — |
| Property Taxes: | $4,367 |
| Days On Market: | 196 |
| Lot Size: | 0,00 |
Description
Checkout this freshly painted attached home located on a quiet street in the rural town of Marengo. Home features an updated kitchen with stainless appliances, a space for a dining table, and a large walk-in pantry. Continuous flooring on the entire first floor including the living room with access to the patio through sliding doors. Patio faces open courtyard with quick access to walking paths. Upstairs you'll find two bedrooms with ample closet space, full bathroom and laundry room. Basement is finished and could easily be converted to a 3rd bedroom as there is already an egress window. Attached 2 car garage. Furnace and Water Heater are 2 years old! Driveway freshly asphalted! This home is part of an HOA. Schedule your showing and see what this home has to offer!
Property Specifics
| Condos/Townhomes | |
| 2 | |
| — | |
| — | |
| — | |
| — | |
| No | |
| — |
| — | |
| — | |
| 160 / Monthly | |
| — | |
| — | |
| — | |
| 12422315 | |
| 1125480006 |
Nearby Schools
| NAME: | DISTRICT: | DISTANCE: | |
|---|---|---|---|
|
Grade School
Marengo High School |
154 | — | |
|
Middle School
Marengo High School |
154 | Not in DB | |
Property History
| DATE: | EVENT: | PRICE: | SOURCE: |
|---|---|---|---|
| 4 Sep, 2025 | Sold | $215,000 | MRED MLS |
| 19 Jul, 2025 | Under contract | $210,000 | MRED MLS |
| 18 Jul, 2025 | Listed for sale | $210,000 | MRED MLS |
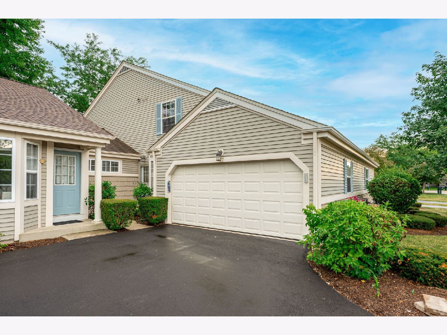
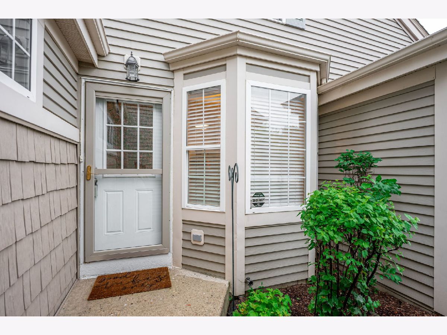
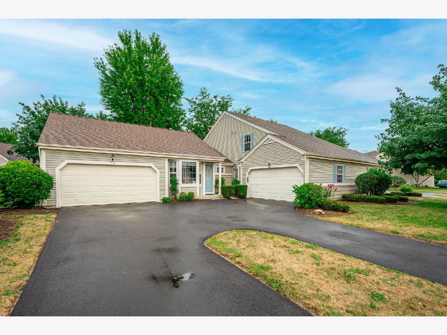
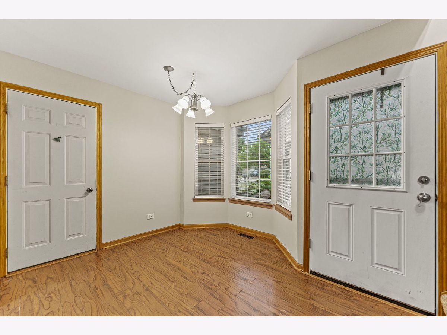
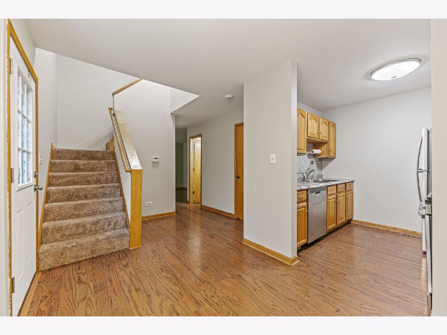
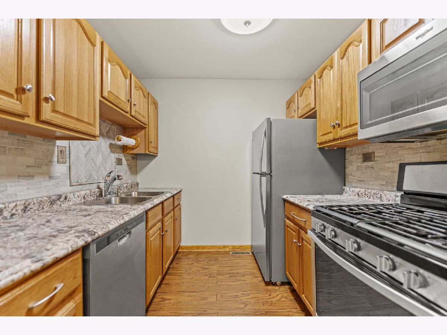
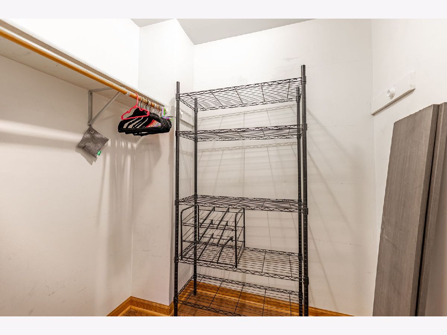
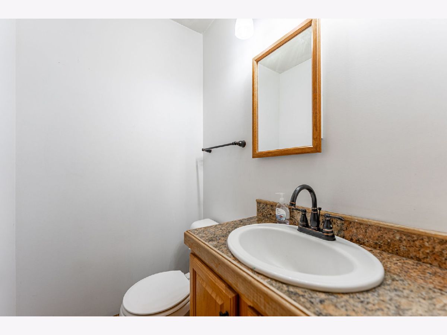
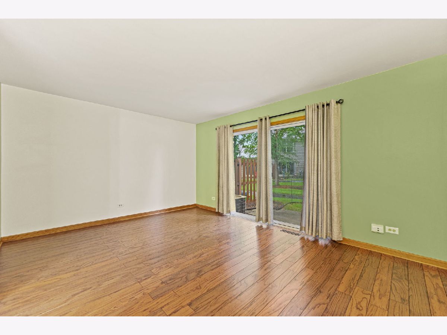
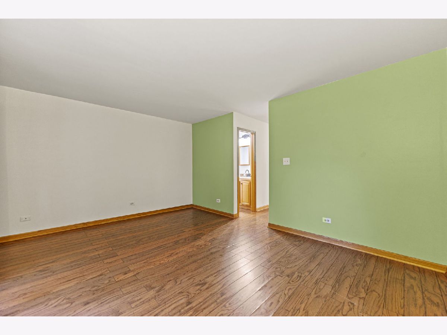
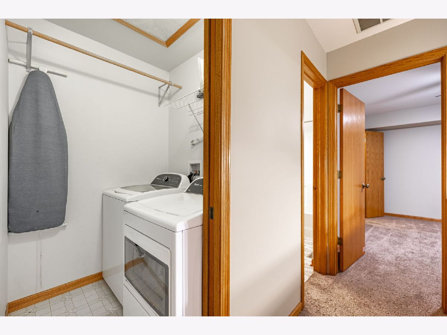
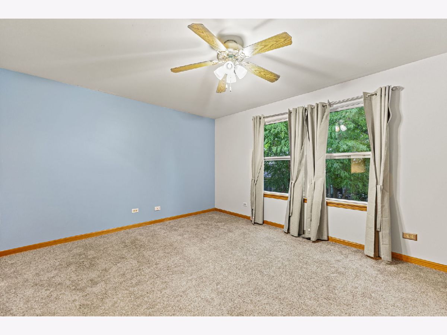
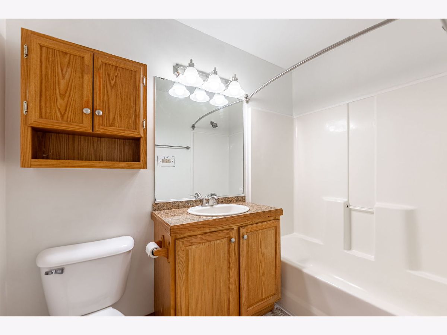
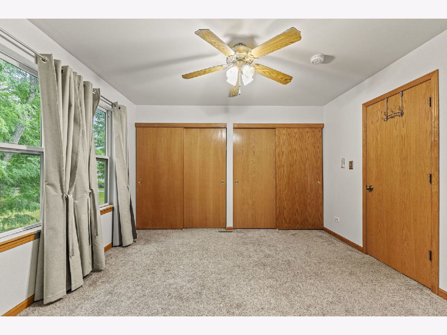
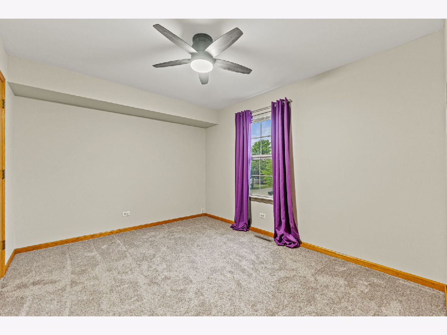
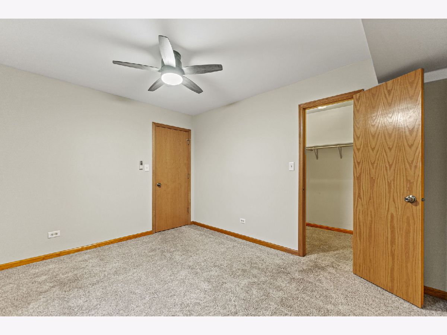
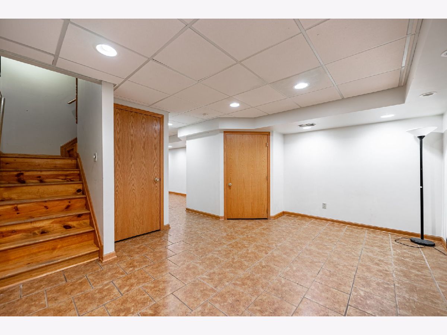
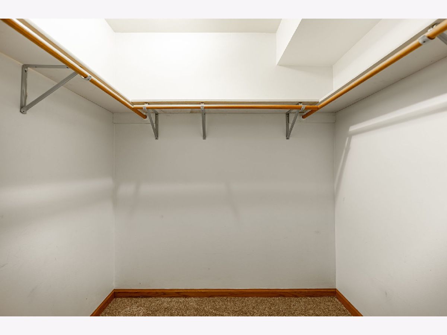
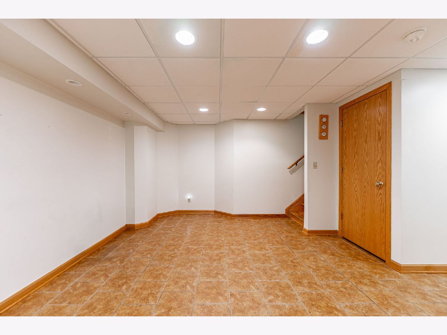
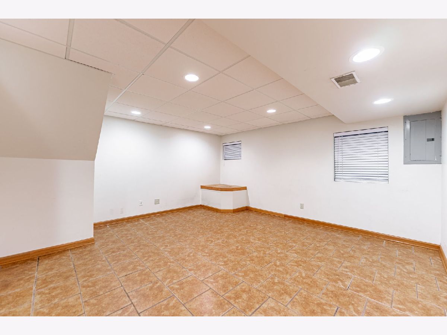
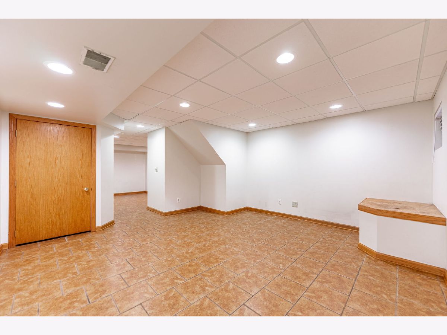
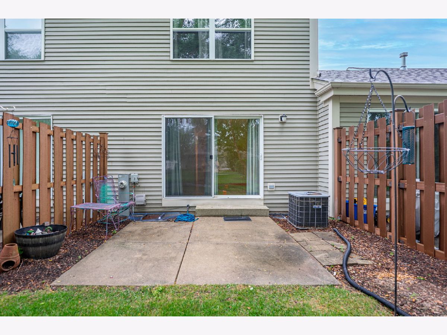
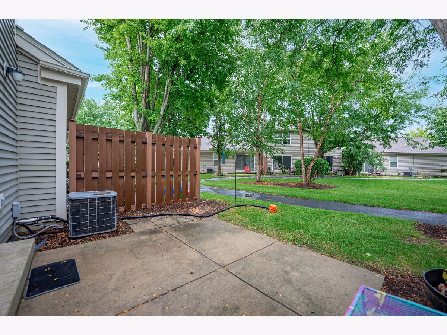
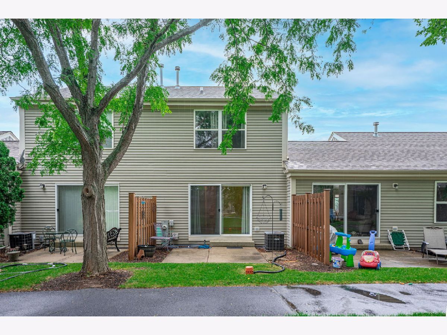
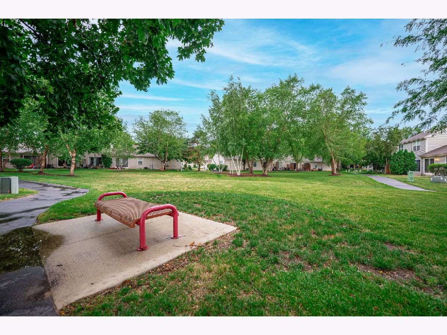
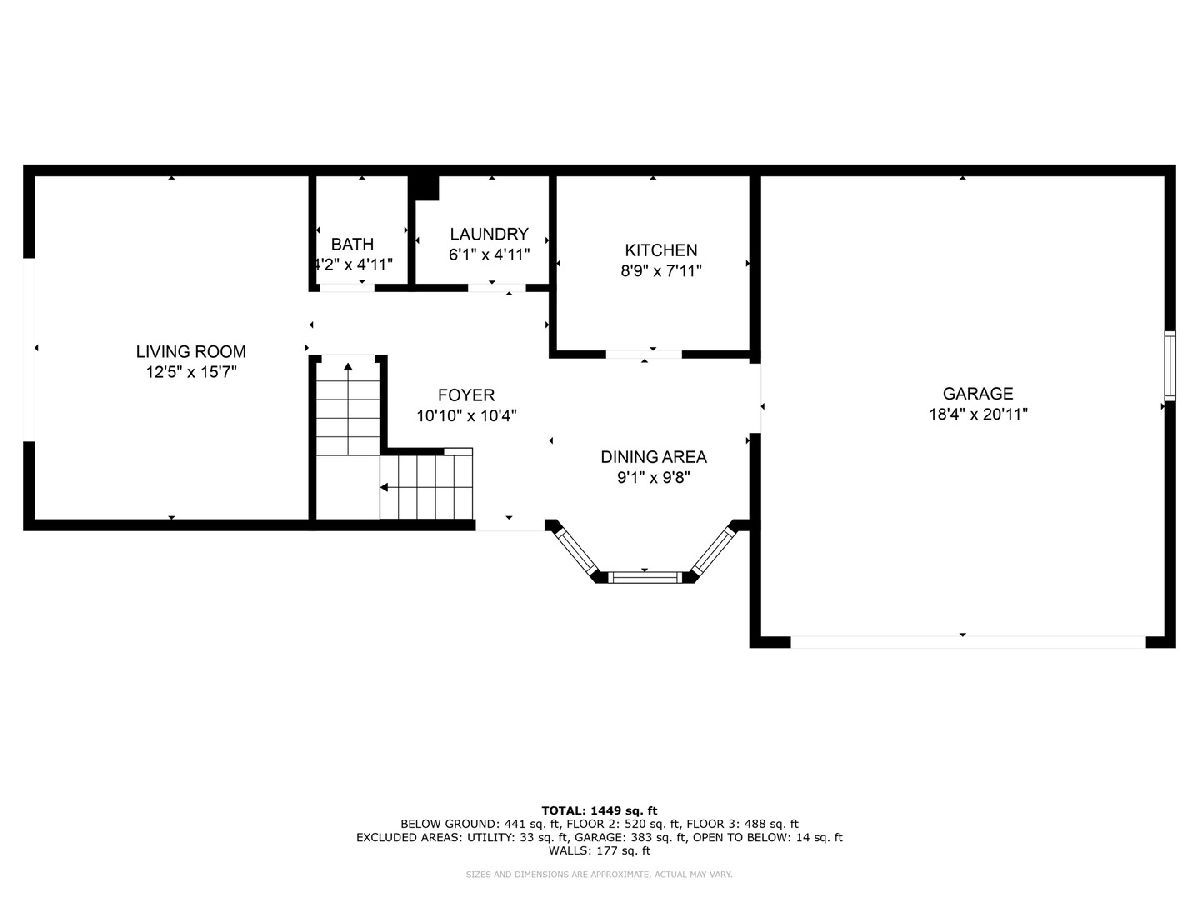
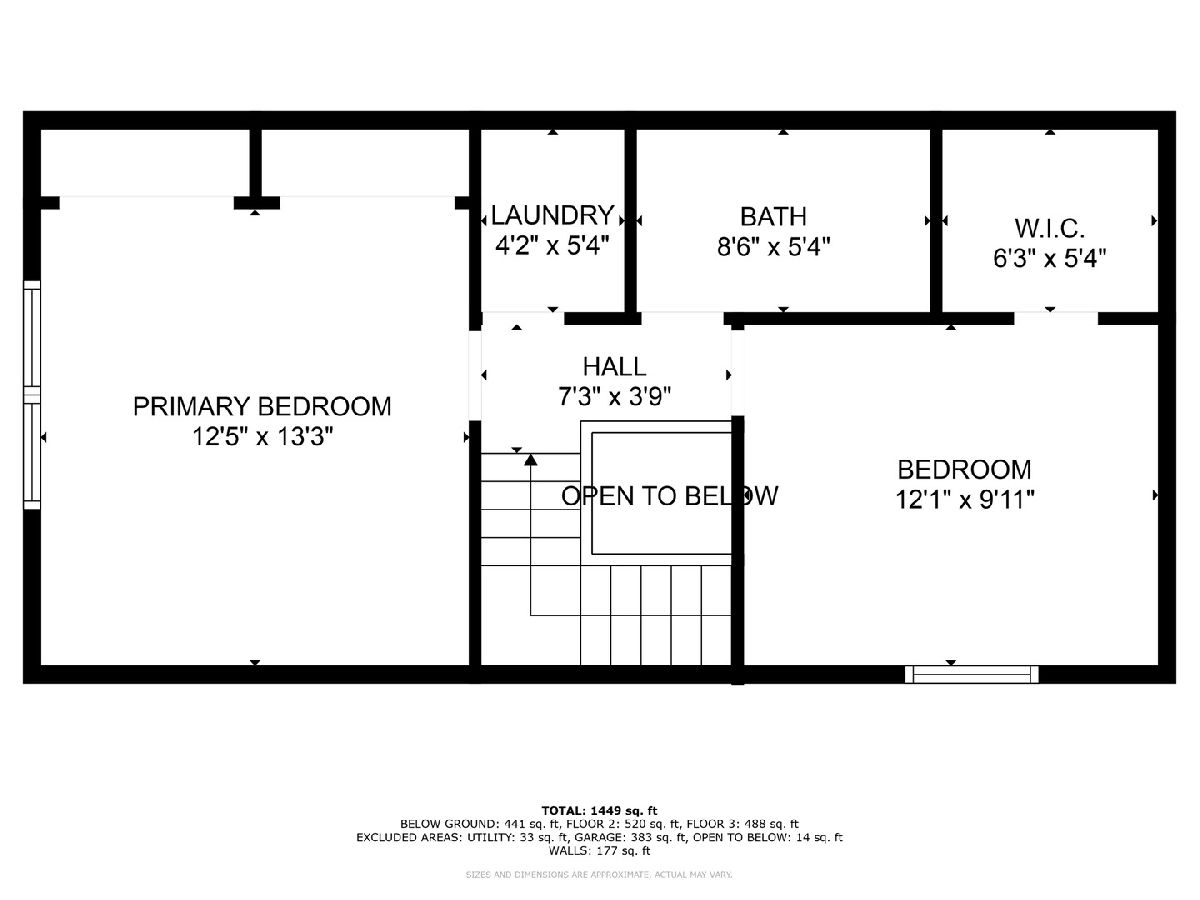
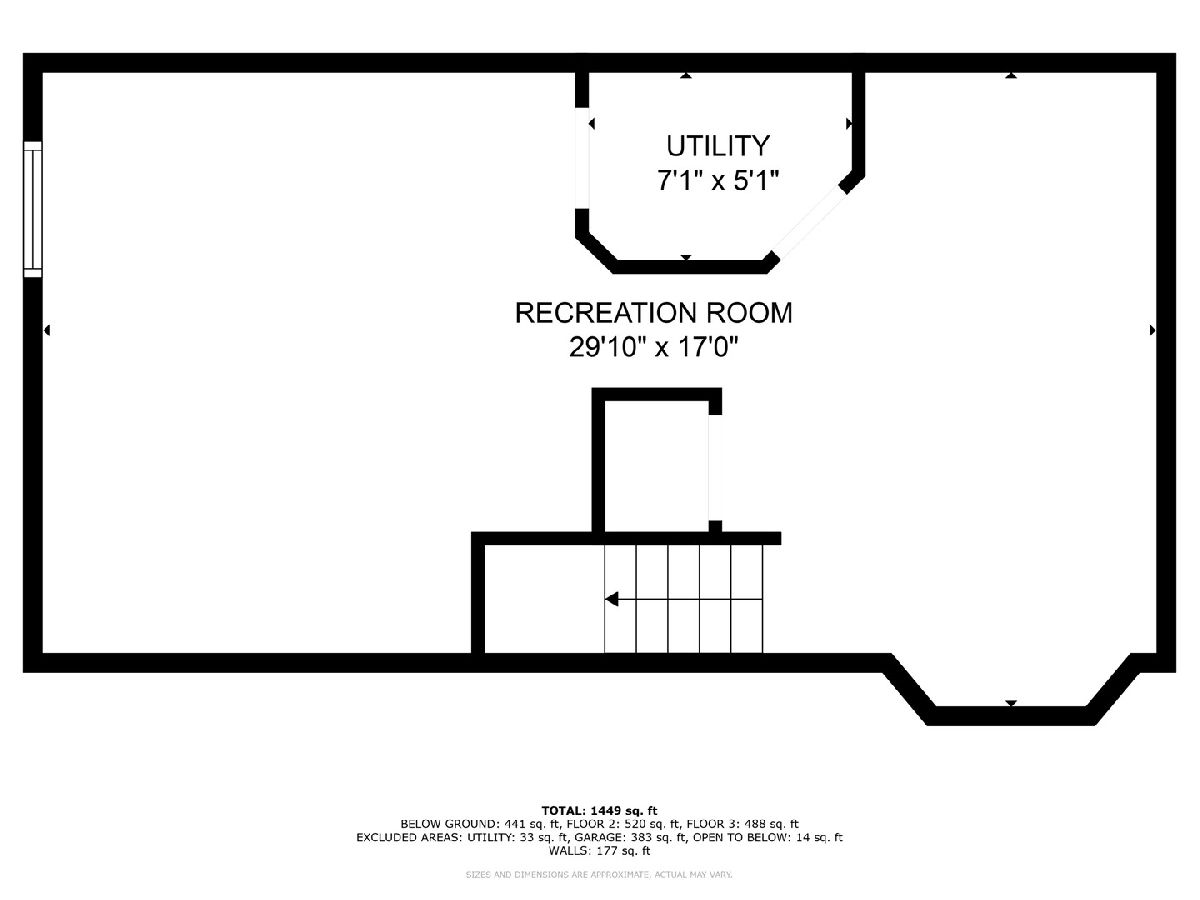
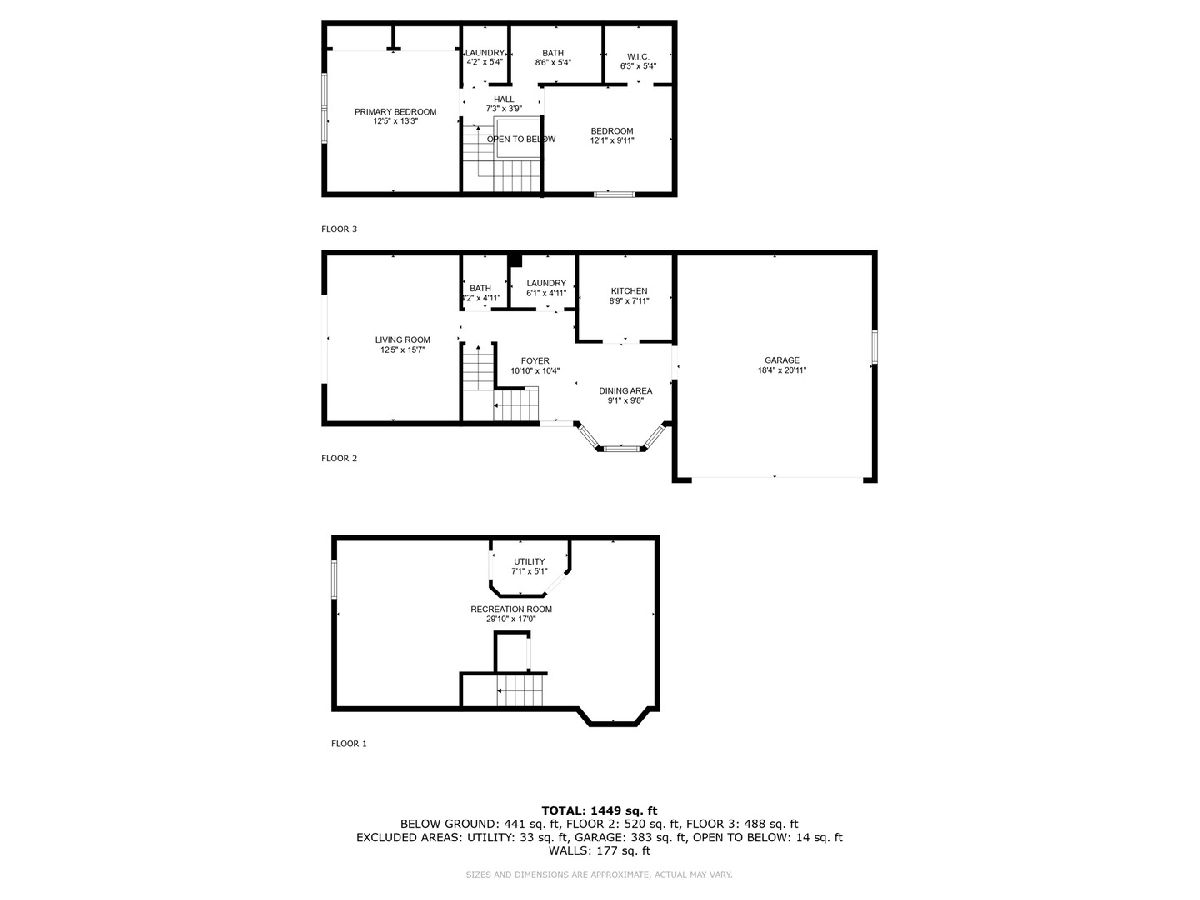
Room Specifics
Total Bedrooms: 2
Bedrooms Above Ground: 2
Bedrooms Below Ground: 0
Dimensions: —
Floor Type: —
Full Bathrooms: 2
Bathroom Amenities: —
Bathroom in Basement: 0
Rooms: —
Basement Description: —
Other Specifics
| 2 | |
| — | |
| — | |
| — | |
| — | |
| 28.5 X 41.6 X 12 X 33.6 X | |
| — | |
| — | |
| — | |
| — | |
| Not in DB | |
| — | |
| — | |
| — | |
| — |
Tax History
| Year | Property Taxes |
|---|---|
| 2025 | $4,367 |
Contact Agent
Nearby Similar Homes
Nearby Sold Comparables
Contact Agent
Listing Provided By
RE/MAX Connections II

