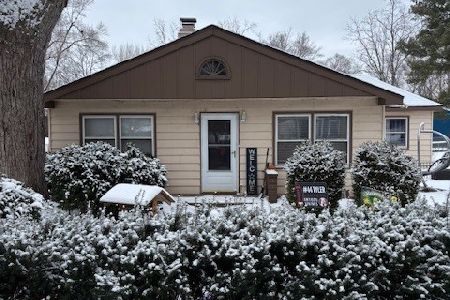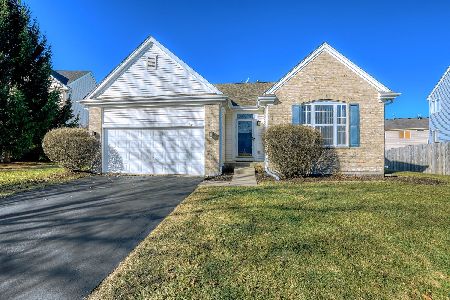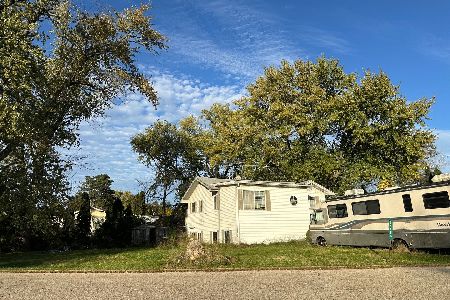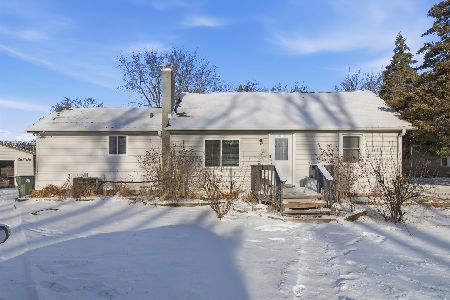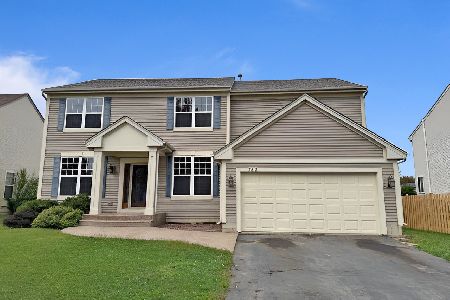778 Cameron Drive, Antioch, Illinois 60002
$449,900
|
Sold
|
|
| Status: | Closed |
| Sqft: | 2,724 |
| Cost/Sqft: | $165 |
| Beds: | 4 |
| Baths: | 4 |
| Year Built: | 2003 |
| Property Taxes: | $12,107 |
| Days On Market: | 258 |
| Lot Size: | 0,20 |
Description
Welcome to this beautifully maintained 4 bedroom, 2.2 bath home, ideally located just four houses away from both the elementary and middle schools. Step into the spacious main level featuring formal living and dining room along with a coffee bar area. Enjoy a modern kitchen equipped with granite countertops, tile backsplash, center island, and newer stainless-steel appliances. Step into the generous sized family room with gas log fireplace and plenty of room for entertaining. Upstairs, the primary suite offers a private retreat with walk in closet and luxury master bath featuring double sinks and separate shower and tub area. The finished basement is a true highlight featuring a recreation room with game area, wet bar with granite tops, built in fish tank, half bath with a shower rough-in and plenty of storage space. Outdoor living includes a stamped concrete patio with stone wall and firepit for entertaining. A brand-new HVAC system was installed in 2024. Don't miss the opportunity to own this move in ready home!
Property Specifics
| Single Family | |
| — | |
| — | |
| 2003 | |
| — | |
| SHARLING | |
| No | |
| 0.2 |
| Lake | |
| Tiffany Farms | |
| 245 / Annual | |
| — | |
| — | |
| — | |
| 12344604 | |
| 02071050660000 |
Nearby Schools
| NAME: | DISTRICT: | DISTANCE: | |
|---|---|---|---|
|
Grade School
Antioch Elementary School |
34 | — | |
|
Middle School
Antioch Upper Grade School |
34 | Not in DB | |
|
High School
Antioch Community High School |
117 | Not in DB | |
Property History
| DATE: | EVENT: | PRICE: | SOURCE: |
|---|---|---|---|
| 29 Aug, 2008 | Sold | $282,750 | MRED MLS |
| 20 Jul, 2008 | Under contract | $299,900 | MRED MLS |
| — | Last price change | $304,900 | MRED MLS |
| 14 Oct, 2007 | Listed for sale | $319,900 | MRED MLS |
| 26 Jun, 2025 | Sold | $449,900 | MRED MLS |
| 19 May, 2025 | Under contract | $449,900 | MRED MLS |
| 14 May, 2025 | Listed for sale | $449,900 | MRED MLS |

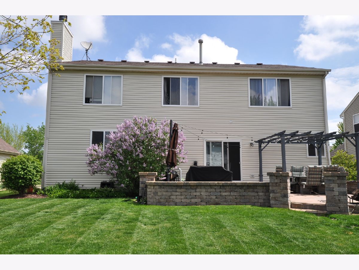
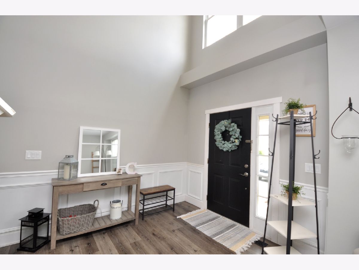
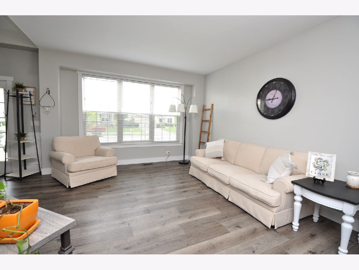
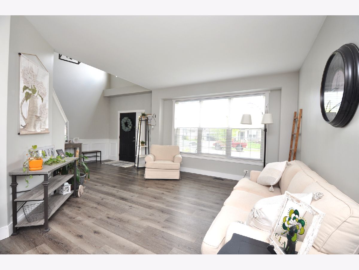
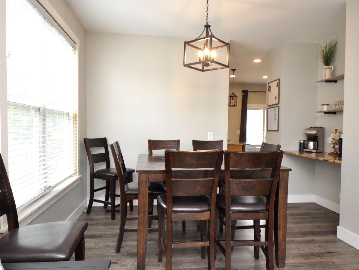
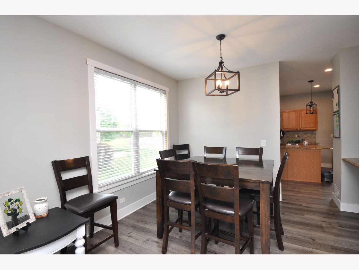
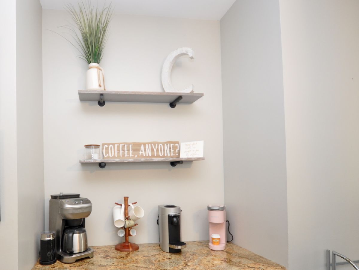
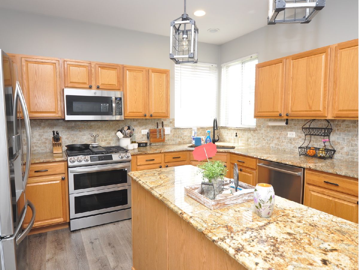
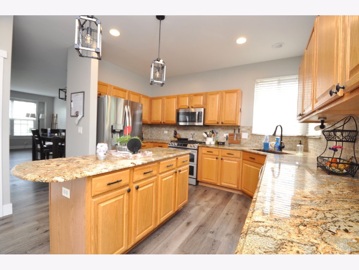
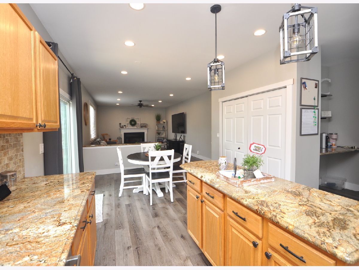
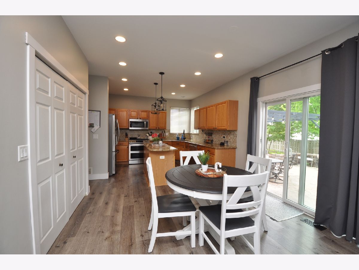
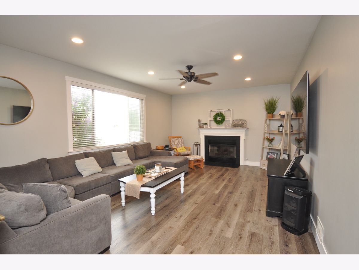
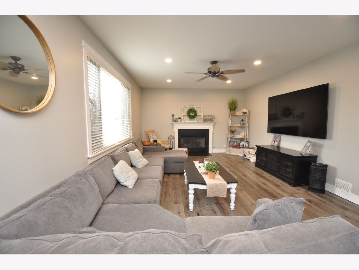
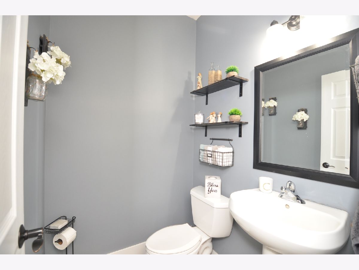
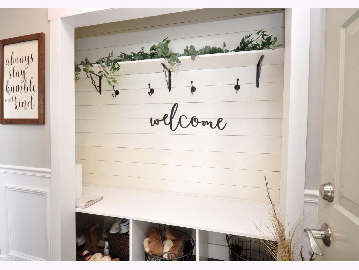
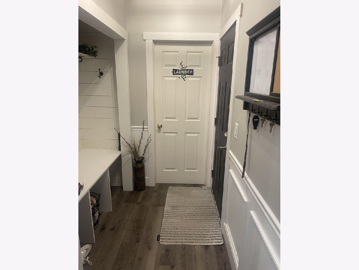
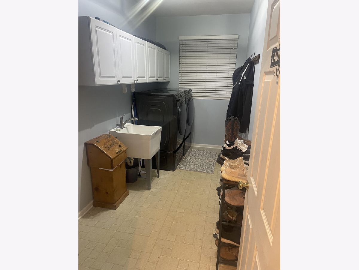
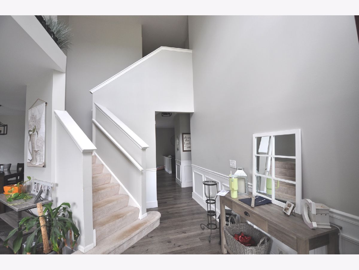
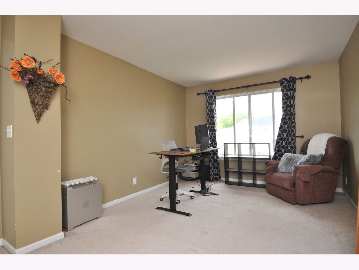
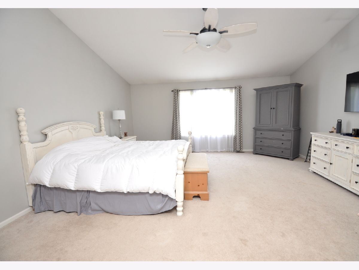
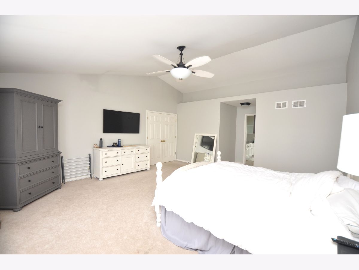
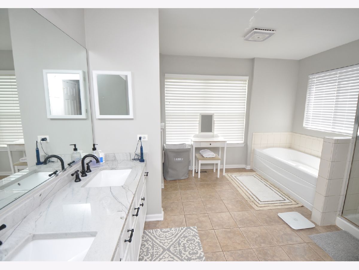
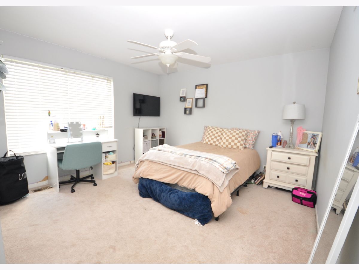
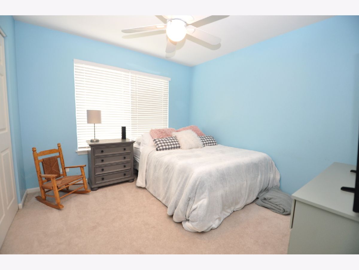
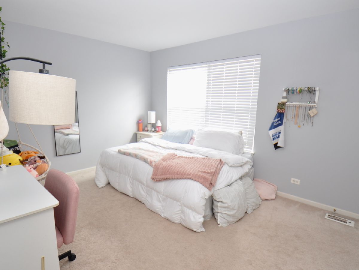
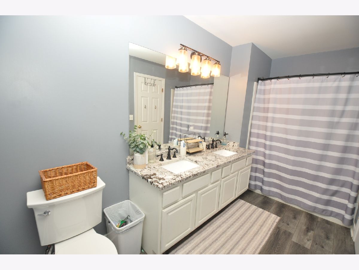
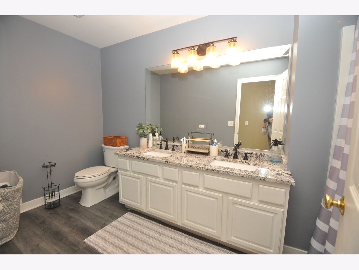
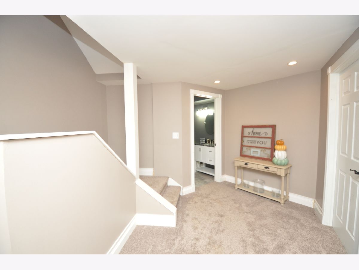
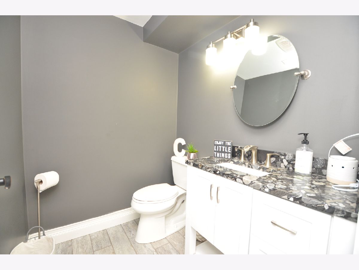
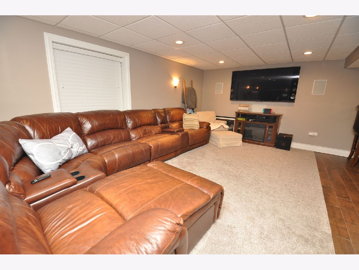
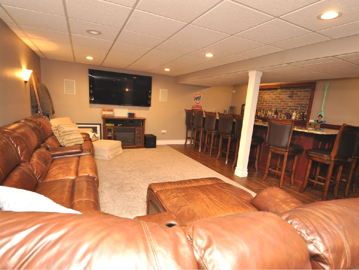
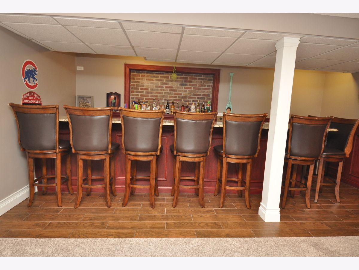
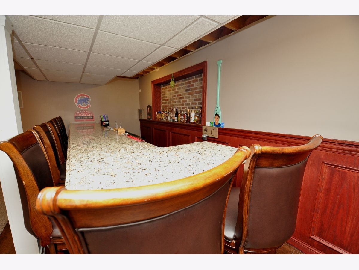
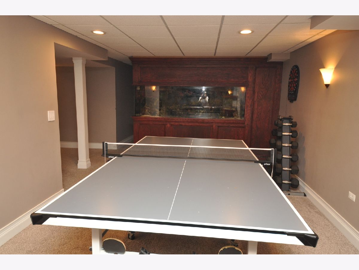
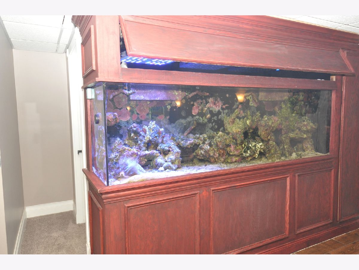
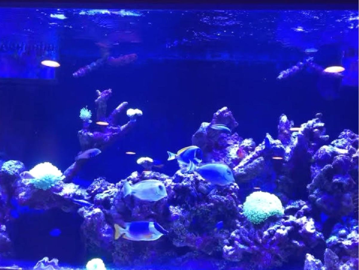
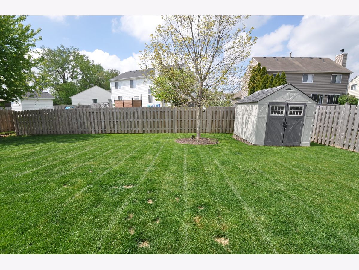
Room Specifics
Total Bedrooms: 4
Bedrooms Above Ground: 4
Bedrooms Below Ground: 0
Dimensions: —
Floor Type: —
Dimensions: —
Floor Type: —
Dimensions: —
Floor Type: —
Full Bathrooms: 4
Bathroom Amenities: —
Bathroom in Basement: 1
Rooms: —
Basement Description: —
Other Specifics
| 2 | |
| — | |
| — | |
| — | |
| — | |
| 70 X 125 | |
| — | |
| — | |
| — | |
| — | |
| Not in DB | |
| — | |
| — | |
| — | |
| — |
Tax History
| Year | Property Taxes |
|---|---|
| 2008 | $7,309 |
| 2025 | $12,107 |
Contact Agent
Nearby Similar Homes
Nearby Sold Comparables
Contact Agent
Listing Provided By
Coldwell Banker Hometrust, R.E

