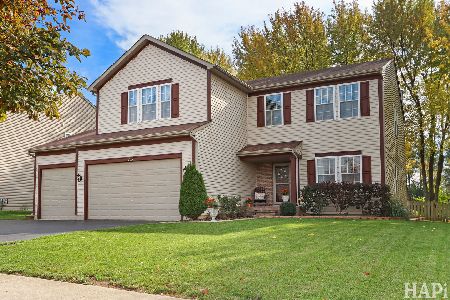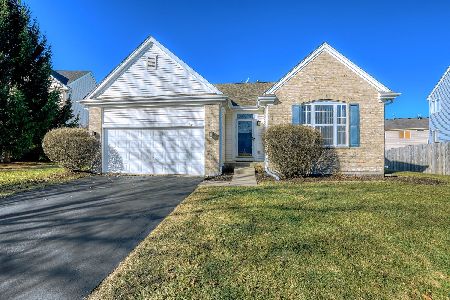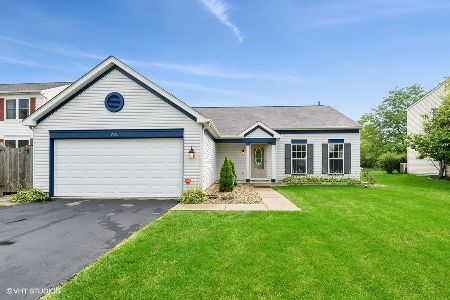778 Tiffany Farms Road, Antioch, Illinois 60002
$239,900
|
Sold
|
|
| Status: | Closed |
| Sqft: | 2,100 |
| Cost/Sqft: | $114 |
| Beds: | 4 |
| Baths: | 3 |
| Year Built: | 1998 |
| Property Taxes: | $7,243 |
| Days On Market: | 2547 |
| Lot Size: | 0,19 |
Description
Please view our 3-D video & walk thru this home in real-time for more details you won't see here. This home is nothing less than IMPECCABLE! Pride of ownership shows here. The home is freshly painted w/ brand new plush carpeting and extra touches such as a custom backsplash, professionally painted cabinets, updated hardware, lighting and more. Kitchen boasts a breakfast bar, a breakfast room & a slider leading to the most fabulous pergola covered deck backing to preservation land. Spacious living room, dining room and family room with a gas burning fireplace. Tons of natural daylight! The private master suite includes vaulted ceilings, walk-in closet & master bath w/ walk-in shower. Basement is finished w/ a rec room & the 5th bedroom (w/ more natural daylight). NEW roof 2016, NEW windows 2017, NEW furnace & all house humidifier 2018. Family friendly neighborhood, close to 10 rated schools, dining, shopping, theatre, downtown Antioch & easy access to I-94!
Property Specifics
| Single Family | |
| — | |
| Traditional | |
| 1998 | |
| Full | |
| BENTON | |
| No | |
| 0.19 |
| Lake | |
| Tiffany Farms | |
| 177 / Annual | |
| Insurance | |
| Public | |
| Public Sewer | |
| 10274742 | |
| 02072130020000 |
Nearby Schools
| NAME: | DISTRICT: | DISTANCE: | |
|---|---|---|---|
|
Grade School
Antioch Elementary School |
34 | — | |
|
Middle School
Antioch Upper Grade School |
34 | Not in DB | |
|
High School
Antioch Community High School |
117 | Not in DB | |
Property History
| DATE: | EVENT: | PRICE: | SOURCE: |
|---|---|---|---|
| 18 Apr, 2019 | Sold | $239,900 | MRED MLS |
| 10 Mar, 2019 | Under contract | $239,900 | MRED MLS |
| — | Last price change | $249,900 | MRED MLS |
| 16 Feb, 2019 | Listed for sale | $249,900 | MRED MLS |
Room Specifics
Total Bedrooms: 5
Bedrooms Above Ground: 4
Bedrooms Below Ground: 1
Dimensions: —
Floor Type: Carpet
Dimensions: —
Floor Type: Carpet
Dimensions: —
Floor Type: Carpet
Dimensions: —
Floor Type: —
Full Bathrooms: 3
Bathroom Amenities: —
Bathroom in Basement: 0
Rooms: Bedroom 5,Breakfast Room,Recreation Room,Utility Room-Lower Level
Basement Description: Finished
Other Specifics
| 2 | |
| Concrete Perimeter | |
| Asphalt | |
| Deck | |
| Forest Preserve Adjacent,Nature Preserve Adjacent,Wooded | |
| 65X125 | |
| Unfinished | |
| Full | |
| Vaulted/Cathedral Ceilings | |
| Range, Microwave, Dishwasher, Refrigerator, Washer, Dryer, Disposal | |
| Not in DB | |
| Sidewalks, Street Lights, Street Paved | |
| — | |
| — | |
| Gas Log, Gas Starter |
Tax History
| Year | Property Taxes |
|---|---|
| 2019 | $7,243 |
Contact Agent
Nearby Similar Homes
Contact Agent
Listing Provided By
RE/MAX Advantage Realty






