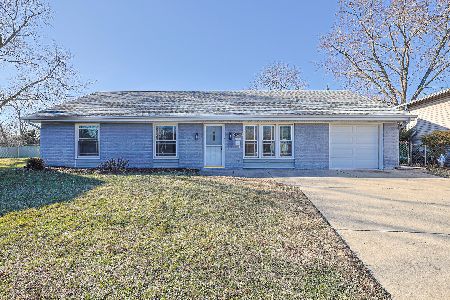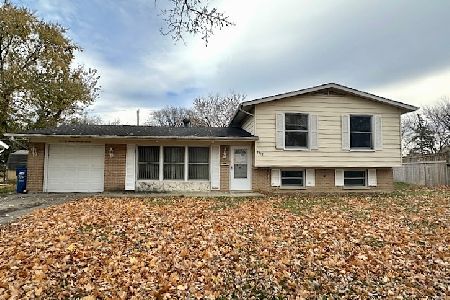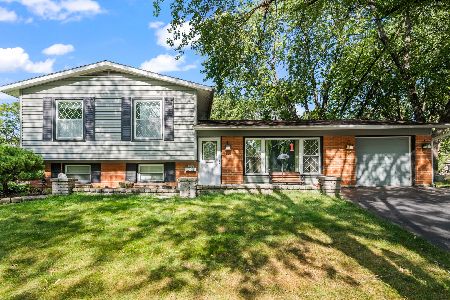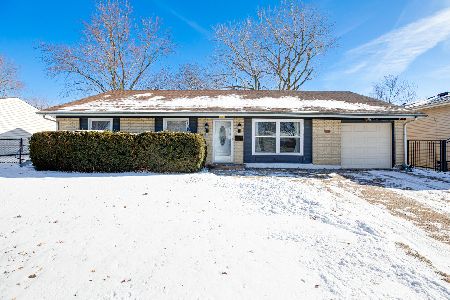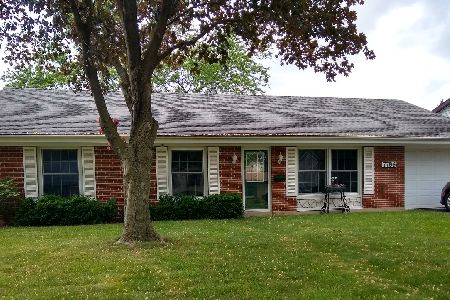7787 Huntington Circle, Hanover Park, Illinois 60133
$315,000
|
Sold
|
|
| Status: | Closed |
| Sqft: | 1,432 |
| Cost/Sqft: | $220 |
| Beds: | 4 |
| Baths: | 2 |
| Year Built: | 1970 |
| Property Taxes: | $6,011 |
| Days On Market: | 1566 |
| Lot Size: | 0,20 |
Description
Accessible Location, Peaceful Neighborhood, Top Rated Schaumburg & Hoffman Estates Schools. This beautiful ranch home sits in a quiet cul-de-sac surrounded by friendly neighbors (who offer fresh vegetables from their garden!). Say goodbye to expensive electric bills & power outages, this home includes Tesla Solar Panels with TWO backup batteries all fully paid for & warrantied. Features remodeled 2020 kitchen with Custom cabinets, Modern backsplash, Silestone counters and high end SS appliances. Efficient Smart Technology throughout the home. New in 2021: Luxury vinyl flooring, Professionally painted. Upgraded Doors and all Hardware, 6ft maintenance free vinyl fence. New in the last few years: Roof, Gutters, Siding, Windows, High Efficiency Furnace & A/C, Water Heater. Conveniently close to a wide variety of food & shopping. All that's left to do is move in, unpack, and enjoy.
Property Specifics
| Single Family | |
| — | |
| Ranch | |
| 1970 | |
| None | |
| HUNTINGTON | |
| No | |
| 0.2 |
| Cook | |
| Hanover Highlands | |
| 0 / Not Applicable | |
| None | |
| Lake Michigan | |
| Public Sewer | |
| 11233318 | |
| 07301060220000 |
Nearby Schools
| NAME: | DISTRICT: | DISTANCE: | |
|---|---|---|---|
|
Middle School
Jane Addams Junior High School |
54 | Not in DB | |
|
High School
Hoffman Estates High School |
211 | Not in DB | |
Property History
| DATE: | EVENT: | PRICE: | SOURCE: |
|---|---|---|---|
| 28 Aug, 2013 | Sold | $175,000 | MRED MLS |
| 25 Jun, 2013 | Under contract | $179,900 | MRED MLS |
| 17 Jun, 2013 | Listed for sale | $179,900 | MRED MLS |
| 13 Dec, 2021 | Sold | $315,000 | MRED MLS |
| 7 Nov, 2021 | Under contract | $314,900 | MRED MLS |
| — | Last price change | $340,000 | MRED MLS |
| 9 Oct, 2021 | Listed for sale | $349,000 | MRED MLS |
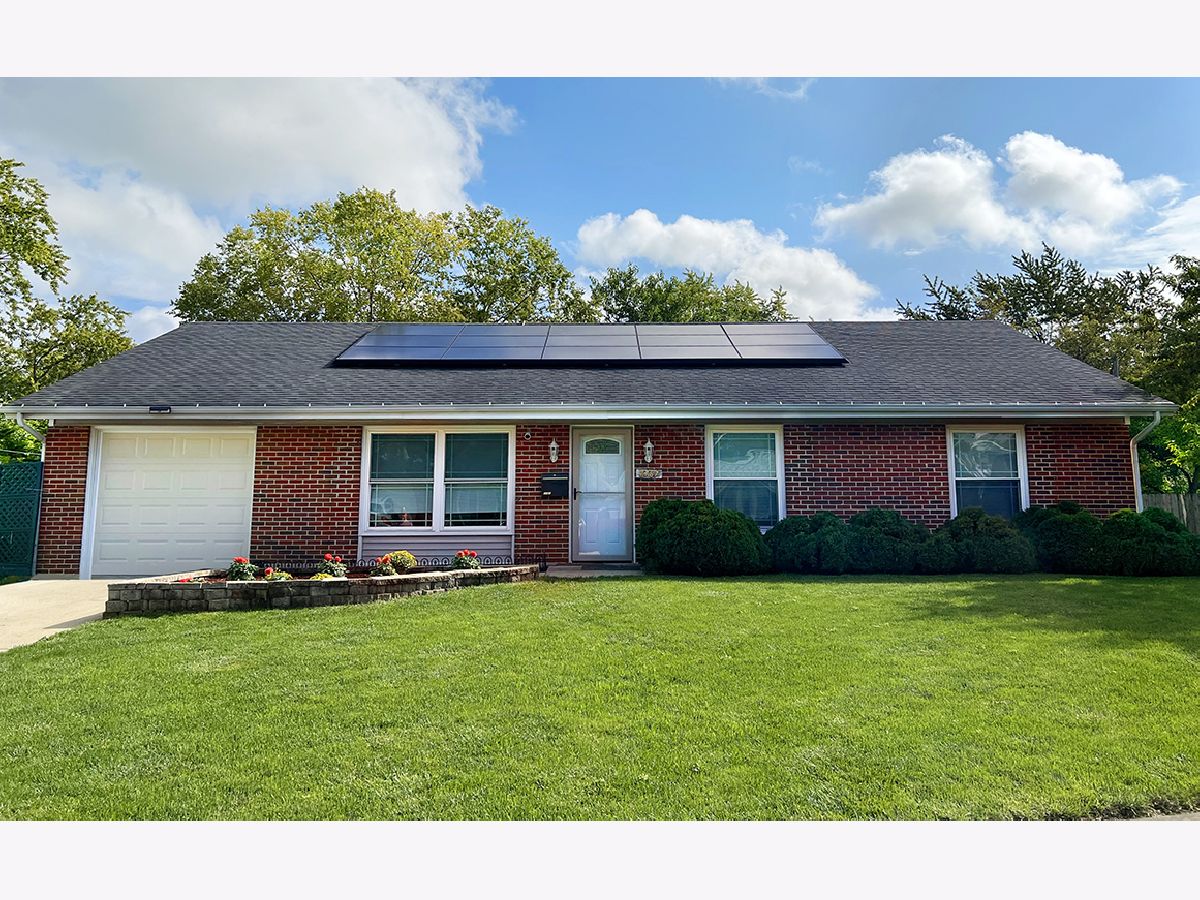





















Room Specifics
Total Bedrooms: 4
Bedrooms Above Ground: 4
Bedrooms Below Ground: 0
Dimensions: —
Floor Type: Carpet
Dimensions: —
Floor Type: Carpet
Dimensions: —
Floor Type: Carpet
Full Bathrooms: 2
Bathroom Amenities: —
Bathroom in Basement: 0
Rooms: No additional rooms
Basement Description: Slab,None
Other Specifics
| 1 | |
| Concrete Perimeter | |
| Concrete | |
| Patio, Storms/Screens | |
| Cul-De-Sac | |
| 53.29 X 5.23 X 120.05 X 77 | |
| Pull Down Stair | |
| Full | |
| Hardwood Floors, First Floor Laundry | |
| Range, Dishwasher, Refrigerator, Washer, Dryer | |
| Not in DB | |
| Curbs, Sidewalks, Street Lights, Street Paved, Other | |
| — | |
| — | |
| — |
Tax History
| Year | Property Taxes |
|---|---|
| 2013 | $4,719 |
| 2021 | $6,011 |
Contact Agent
Nearby Similar Homes
Nearby Sold Comparables
Contact Agent
Listing Provided By
RE/MAX Action

