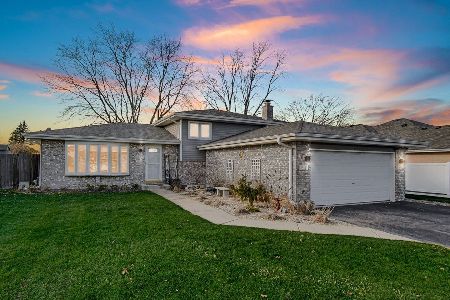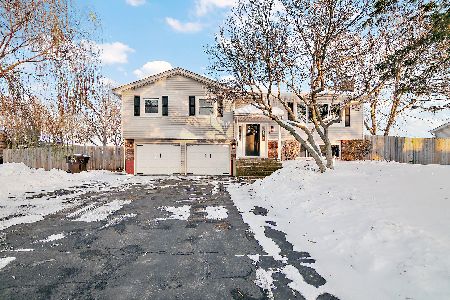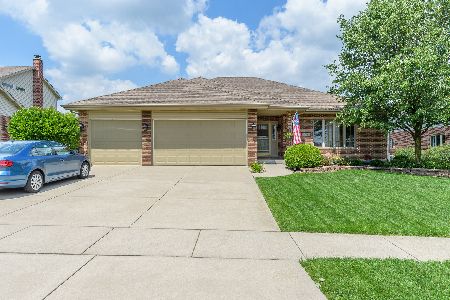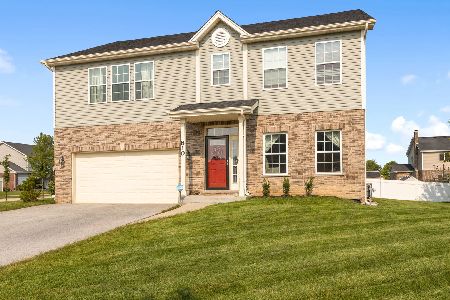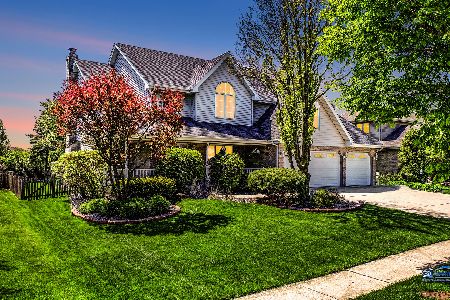779 Anderson Road, New Lenox, Illinois 60451
$390,000
|
Sold
|
|
| Status: | Closed |
| Sqft: | 3,200 |
| Cost/Sqft: | $122 |
| Beds: | 4 |
| Baths: | 3 |
| Year Built: | 2006 |
| Property Taxes: | $9,288 |
| Days On Market: | 2402 |
| Lot Size: | 0,28 |
Description
Welcome home to this estately home in Hibernia Estates. The pride of ownership shines in this 3200 sqft starting home from the new Pella front door to the fenced backyard. New hardwood floors flow through the open concept first floor. The chef's kitchen is complete with staggered cabinets, Corian counter tops and black stainless appliances. The kitchen opens to the large family room with the gas fireplace. Private den/study offers great flex space. Formal living and dining rooms complete the first floor. Upstair you find 4 large bedrooms, all with WIC's. The expansive master's retreat boast tray ceilings and a luxurious master bath with dual vanities and separate tub/shower. Full, deep pour basement ready for your finishing imagination. Fenced backyard with paver patio. 3 car garage. Highly acclaimed schools!
Property Specifics
| Single Family | |
| — | |
| — | |
| 2006 | |
| Full | |
| — | |
| No | |
| 0.28 |
| Will | |
| Hibernia Estates | |
| 0 / Not Applicable | |
| None | |
| Lake Michigan | |
| Public Sewer | |
| 10423022 | |
| 1508233160360000 |
Nearby Schools
| NAME: | DISTRICT: | DISTANCE: | |
|---|---|---|---|
|
Grade School
Arnold J Tyler School |
122 | — | |
|
Middle School
Alex M Martino Junior High Schoo |
122 | Not in DB | |
|
High School
Lincoln-way Central High School |
210 | Not in DB | |
Property History
| DATE: | EVENT: | PRICE: | SOURCE: |
|---|---|---|---|
| 22 Jul, 2019 | Sold | $390,000 | MRED MLS |
| 24 Jun, 2019 | Under contract | $390,000 | MRED MLS |
| 19 Jun, 2019 | Listed for sale | $390,000 | MRED MLS |
Room Specifics
Total Bedrooms: 4
Bedrooms Above Ground: 4
Bedrooms Below Ground: 0
Dimensions: —
Floor Type: Carpet
Dimensions: —
Floor Type: Carpet
Dimensions: —
Floor Type: Carpet
Full Bathrooms: 3
Bathroom Amenities: Whirlpool,Separate Shower,Double Sink
Bathroom in Basement: 0
Rooms: Office,Eating Area
Basement Description: Unfinished
Other Specifics
| 3 | |
| Concrete Perimeter | |
| Concrete | |
| Patio | |
| Fenced Yard | |
| 85X147 | |
| — | |
| Full | |
| Vaulted/Cathedral Ceilings, Hardwood Floors, Second Floor Laundry, Walk-In Closet(s) | |
| Range, Microwave, Dishwasher, Refrigerator, Washer, Dryer, Trash Compactor, Stainless Steel Appliance(s) | |
| Not in DB | |
| Sidewalks, Street Lights, Street Paved | |
| — | |
| — | |
| Gas Starter |
Tax History
| Year | Property Taxes |
|---|---|
| 2019 | $9,288 |
Contact Agent
Nearby Similar Homes
Nearby Sold Comparables
Contact Agent
Listing Provided By
john greene, Realtor


