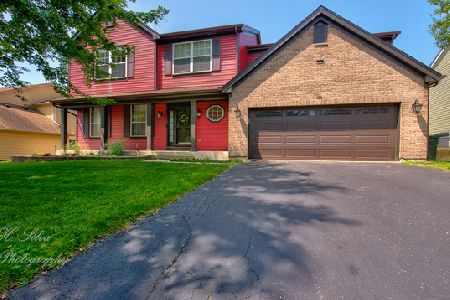779 English Oaks Drive, Cary, Illinois 60013
$321,500
|
Sold
|
|
| Status: | Closed |
| Sqft: | 2,423 |
| Cost/Sqft: | $132 |
| Beds: | 4 |
| Baths: | 3 |
| Year Built: | 1992 |
| Property Taxes: | $8,066 |
| Days On Market: | 2014 |
| Lot Size: | 0,25 |
Description
Incredibly updated 4-5 Bedroom/3 Full Bath home in the Fox Trails subdivision of Cary with the perfect location backing to nothing!! Total of over 3700SF of living space, this home is not to be missed. Fall in love before even stepping inside with the neatly manicured landscaping and covered front porch! Enter to spacious entryway with newly installed high def waterproof laminate wood floors that flow throughout. This floor plan offers the perfect combination of formal living space and open-concept for everyday living. The newly updated Kitchen sparkles with crisp white cabinets, granite counters, center island, stainless steel appliances and a huge eating area that opens directly to the incredible Family Room with cathedral ceiling, cozy fireplace & wall of windows. The Living & Dining Rooms effortlessly connect to accommodate larger groups. The versatile First Floor Bedroom could make the perfect Home Office with full bath nearby. Four upstairs bedrooms including the luxurious vaulted Master Suite highlighted by hardwood floors, walk-in closet with custom built-ins and enormous private Bath featuring double sinks, soaker tub & separate shower. This home also has the ultimate Entertainer's basement finished with 5th Bedroom or Exercise Room, rec area, home theater space and custom built-in bar! During warmer months, host or relax in the fully fenced backyard on the deck & brick patio with built-in firepit!
Property Specifics
| Single Family | |
| — | |
| Colonial | |
| 1992 | |
| Full | |
| NOUVELLE | |
| No | |
| 0.25 |
| Mc Henry | |
| Fox Trails | |
| 0 / Not Applicable | |
| None | |
| Public | |
| Public Sewer | |
| 10737626 | |
| 1923129012 |
Nearby Schools
| NAME: | DISTRICT: | DISTANCE: | |
|---|---|---|---|
|
Grade School
Eastview Elementary School |
300 | — | |
|
Middle School
Algonquin Middle School |
300 | Not in DB | |
|
High School
Dundee-crown High School |
300 | Not in DB | |
Property History
| DATE: | EVENT: | PRICE: | SOURCE: |
|---|---|---|---|
| 23 Jun, 2014 | Sold | $260,000 | MRED MLS |
| 19 Apr, 2014 | Under contract | $269,900 | MRED MLS |
| 12 Apr, 2014 | Listed for sale | $269,900 | MRED MLS |
| 29 Sep, 2020 | Sold | $321,500 | MRED MLS |
| 30 Jul, 2020 | Under contract | $320,000 | MRED MLS |
| 20 Jul, 2020 | Listed for sale | $320,000 | MRED MLS |
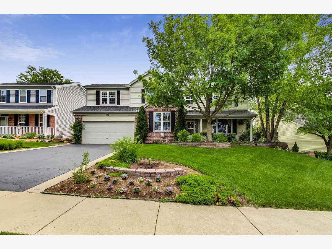
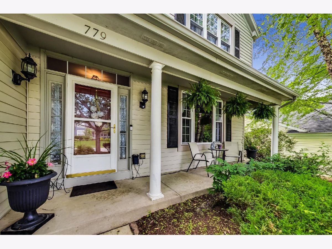
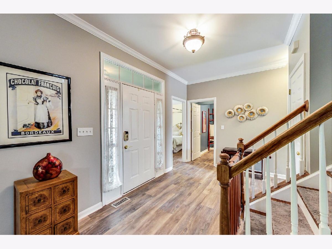
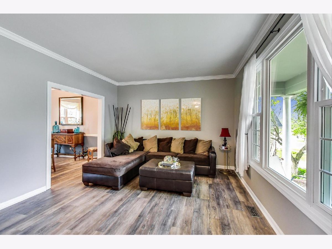
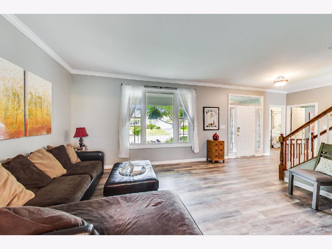
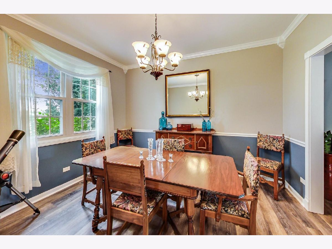
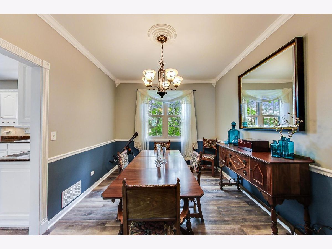
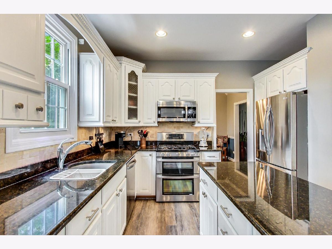
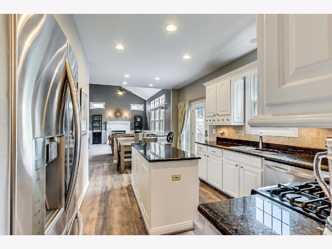
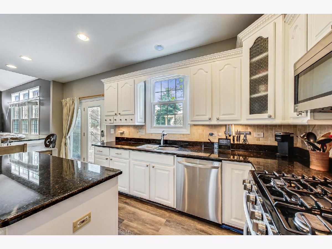
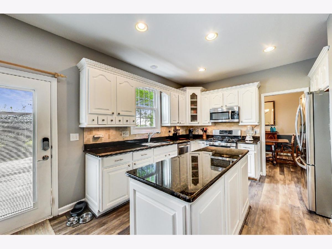
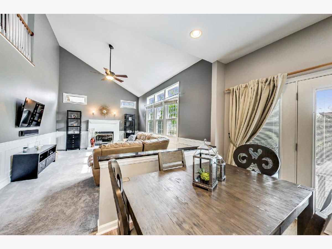
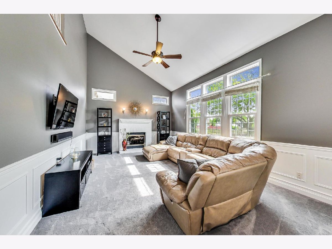
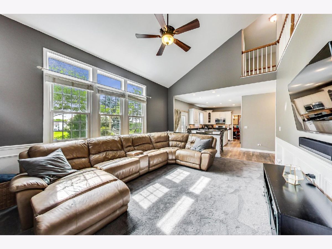
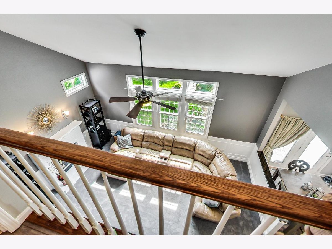
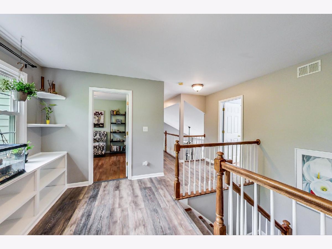
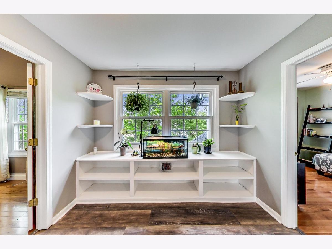
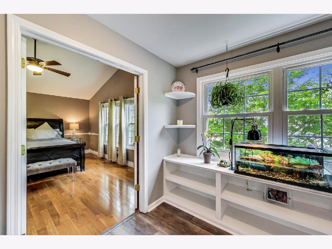
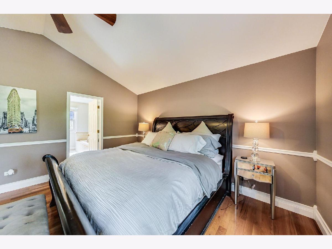
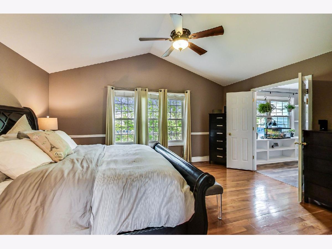
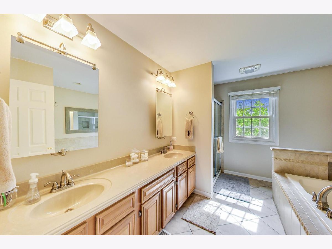
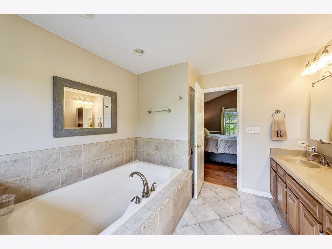
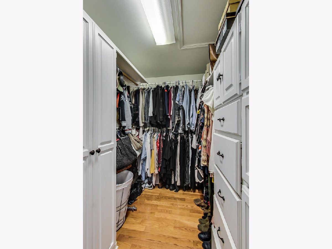
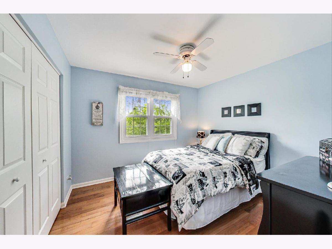
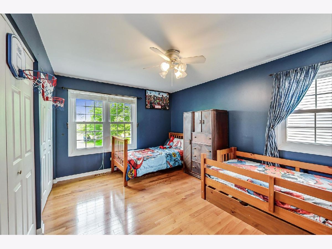
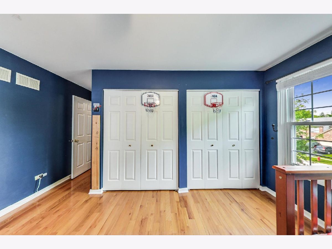
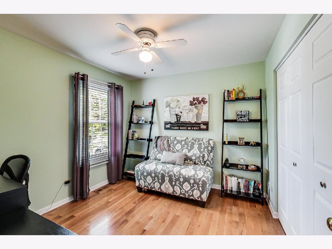
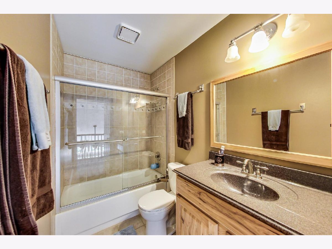
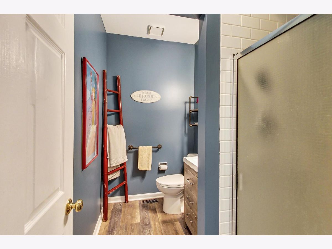
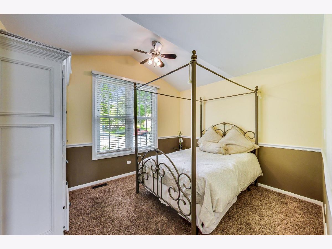
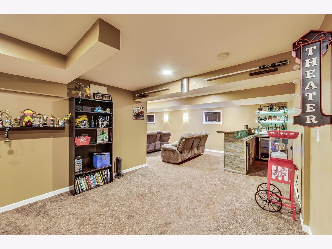
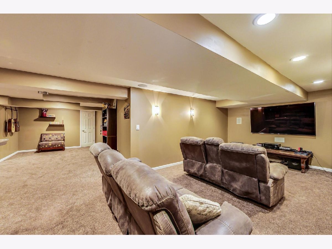
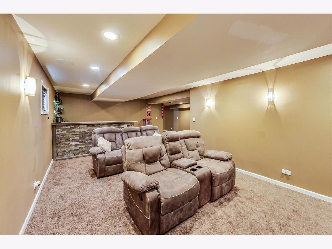
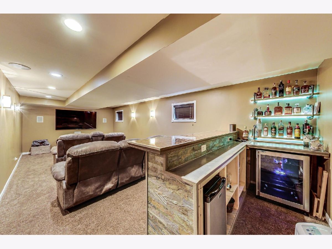
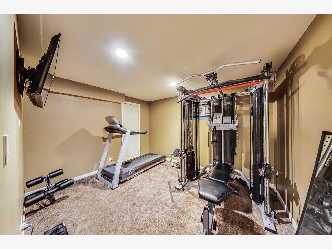
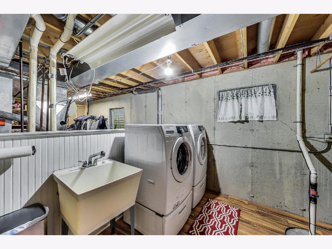
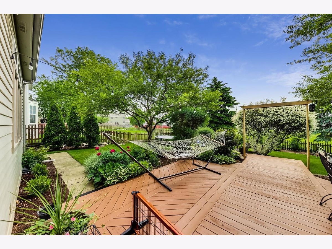
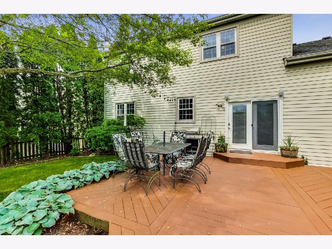
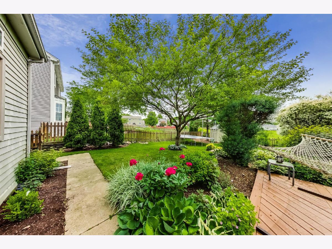
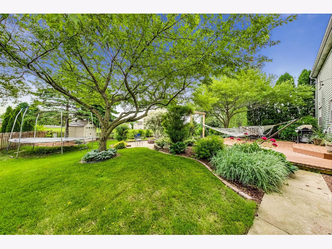
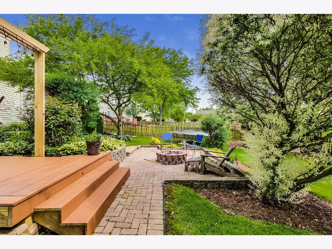
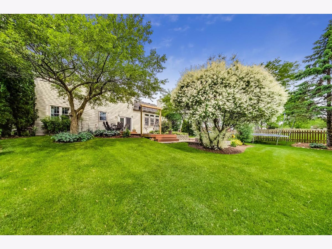
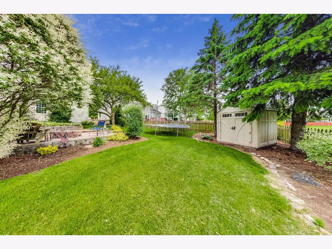
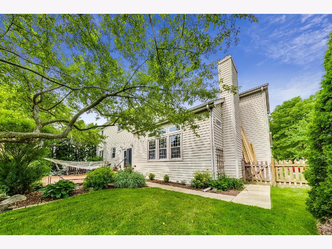
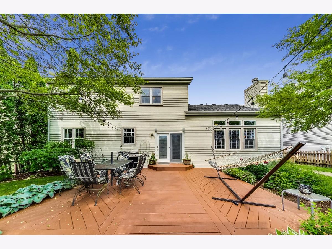
Room Specifics
Total Bedrooms: 4
Bedrooms Above Ground: 4
Bedrooms Below Ground: 0
Dimensions: —
Floor Type: Hardwood
Dimensions: —
Floor Type: Hardwood
Dimensions: —
Floor Type: Hardwood
Full Bathrooms: 3
Bathroom Amenities: Separate Shower,Double Sink,Garden Tub
Bathroom in Basement: 0
Rooms: Foyer,Office,Recreation Room,Media Room
Basement Description: Finished
Other Specifics
| 2 | |
| Concrete Perimeter | |
| Asphalt | |
| Deck, Brick Paver Patio, Storms/Screens, Fire Pit | |
| Fenced Yard,Landscaped | |
| 70 X 135 | |
| Unfinished | |
| Full | |
| Vaulted/Cathedral Ceilings, Bar-Dry, Hardwood Floors, Wood Laminate Floors, First Floor Bedroom, In-Law Arrangement, First Floor Full Bath, Walk-In Closet(s) | |
| Double Oven, Range, Microwave, Dishwasher, Washer, Dryer | |
| Not in DB | |
| Park, Curbs, Sidewalks, Street Lights, Street Paved | |
| — | |
| — | |
| Gas Log |
Tax History
| Year | Property Taxes |
|---|---|
| 2014 | $6,724 |
| 2020 | $8,066 |
Contact Agent
Nearby Similar Homes
Contact Agent
Listing Provided By
@properties




