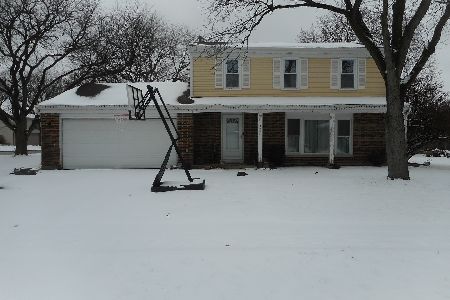779 Medford Drive, Carol Stream, Illinois 60188
$334,900
|
Sold
|
|
| Status: | Closed |
| Sqft: | 1,954 |
| Cost/Sqft: | $171 |
| Beds: | 3 |
| Baths: | 3 |
| Year Built: | 1988 |
| Property Taxes: | $7,965 |
| Days On Market: | 2504 |
| Lot Size: | 0,25 |
Description
EXTENSIVE UPDATES-Luxury inside & out! Sparkling 4Br, 2.5 Bth home w/charming porch & stone accent exterior. Throughout this spacious 2 Story enjoy these NEW or NEWER features: fresh neutral paint, carpet, travertine & wood lam flooring, triple pane low E windows, lighting, driveway, ext doors, roof & more. Sunny Kit. & adjoining eating area boast quality custom cabinetry, under cabinet lighting, brand new SS appliances, tile backsplash, granite counters & large pantry. Formal entertaining in LR & adjoining DR. FR has space for desk, boasts crown moulding, luxury flooring & Pella sliding doors to the 30x18 patio w/pergola. Master suite has double closets & private bath w/elegant tiled walk-in shower, upscale vanity w/granite counters, tile floors. 2 additional 2nd flr Brs & stunning hall bath. Finished Bsmnt features Rec. room wired for surround & big 4th BR. Also enjoy lrg laundry rm, ceiling fans, blinds, shed, cedar fence, lush landscape, firepit, garden boxes, sump w/backup & more!
Property Specifics
| Single Family | |
| — | |
| — | |
| 1988 | |
| Full | |
| — | |
| No | |
| 0.25 |
| Du Page | |
| — | |
| 0 / Not Applicable | |
| None | |
| Lake Michigan | |
| Public Sewer | |
| 10313308 | |
| 0136208021 |
Nearby Schools
| NAME: | DISTRICT: | DISTANCE: | |
|---|---|---|---|
|
Grade School
Roy De Shane Elementary School |
93 | — | |
|
Middle School
Stratford Middle School |
93 | Not in DB | |
|
High School
Glenbard North High School |
87 | Not in DB | |
Property History
| DATE: | EVENT: | PRICE: | SOURCE: |
|---|---|---|---|
| 30 May, 2019 | Sold | $334,900 | MRED MLS |
| 2 Apr, 2019 | Under contract | $334,900 | MRED MLS |
| 28 Mar, 2019 | Listed for sale | $334,900 | MRED MLS |
Room Specifics
Total Bedrooms: 4
Bedrooms Above Ground: 3
Bedrooms Below Ground: 1
Dimensions: —
Floor Type: Carpet
Dimensions: —
Floor Type: Carpet
Dimensions: —
Floor Type: Wood Laminate
Full Bathrooms: 3
Bathroom Amenities: —
Bathroom in Basement: 0
Rooms: Recreation Room,Eating Area
Basement Description: Finished,Crawl
Other Specifics
| 2 | |
| — | |
| Asphalt | |
| Patio, Fire Pit | |
| Fenced Yard,Mature Trees | |
| 63 X 149 X 77 X 165 | |
| — | |
| Full | |
| Wood Laminate Floors, Built-in Features | |
| Range, Microwave, Dishwasher, Refrigerator, Disposal, Stainless Steel Appliance(s) | |
| Not in DB | |
| Sidewalks, Street Lights, Street Paved | |
| — | |
| — | |
| — |
Tax History
| Year | Property Taxes |
|---|---|
| 2019 | $7,965 |
Contact Agent
Nearby Similar Homes
Nearby Sold Comparables
Contact Agent
Listing Provided By
RE/MAX All Pro






