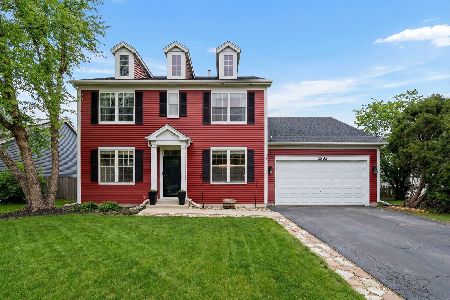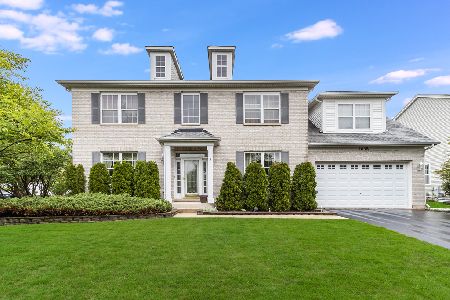779 Metropolitan Avenue, Bolingbrook, Illinois 60490
$284,000
|
Sold
|
|
| Status: | Closed |
| Sqft: | 2,395 |
| Cost/Sqft: | $121 |
| Beds: | 4 |
| Baths: | 3 |
| Year Built: | 2003 |
| Property Taxes: | $9,423 |
| Days On Market: | 3112 |
| Lot Size: | 0,20 |
Description
Beautiful home w/inviting front porch boasts open floor plan across from neighborhood park & playground in desirable Plainfield District 202 schools. HUGE gourmet kitchen w/42" maple cabinets, newer stainless steel appliances & custom tile backsplash. Large eating area is open to both kitchen & family room. Separate formal living & dining rooms. Private 1st floor den w/french doors. Side staircase leads to 2nd floor. Master suite has private luxury bath w/separate soaking tub & shower + walk-in closet w/custom organizers. Good sized bedrooms w/walk-in closets in two of them. 1st floor laundry/mud room. Basement is drywalled, wired and ready for your finishing touches. 9' 1st floor ceilings, 6 panel doors, white trim. 3 car tandem garage w/separate electrical panel, lights & outlets. Large backyard w/stamped concrete patio & fire pit. Great location, convenient to highways, transportation & shopping. Minutes to Bolingbrook County Club & Plainfield elementary, middle & high schools.
Property Specifics
| Single Family | |
| — | |
| Traditional | |
| 2003 | |
| Partial | |
| — | |
| No | |
| 0.2 |
| Will | |
| Southgate Park | |
| 215 / Annual | |
| None | |
| Lake Michigan | |
| Public Sewer | |
| 09728248 | |
| 1202193170020000 |
Nearby Schools
| NAME: | DISTRICT: | DISTANCE: | |
|---|---|---|---|
|
Grade School
Liberty Elementary School |
202 | — | |
|
Middle School
John F Kennedy Middle School |
202 | Not in DB | |
|
High School
Plainfield East High School |
202 | Not in DB | |
Property History
| DATE: | EVENT: | PRICE: | SOURCE: |
|---|---|---|---|
| 14 Feb, 2018 | Sold | $284,000 | MRED MLS |
| 19 Dec, 2017 | Under contract | $289,900 | MRED MLS |
| — | Last price change | $295,000 | MRED MLS |
| 22 Aug, 2017 | Listed for sale | $295,000 | MRED MLS |
Room Specifics
Total Bedrooms: 4
Bedrooms Above Ground: 4
Bedrooms Below Ground: 0
Dimensions: —
Floor Type: Carpet
Dimensions: —
Floor Type: Carpet
Dimensions: —
Floor Type: Carpet
Full Bathrooms: 3
Bathroom Amenities: Separate Shower,Double Sink,Soaking Tub
Bathroom in Basement: 0
Rooms: Eating Area,Den,Foyer
Basement Description: Partially Finished
Other Specifics
| 3 | |
| Concrete Perimeter | |
| Asphalt | |
| Patio, Porch, Stamped Concrete Patio | |
| Landscaped | |
| 71X129X70X129 | |
| Full,Unfinished | |
| Full | |
| First Floor Laundry | |
| Range, Microwave, Dishwasher, Refrigerator, Disposal, Stainless Steel Appliance(s) | |
| Not in DB | |
| Sidewalks, Street Lights, Street Paved | |
| — | |
| — | |
| — |
Tax History
| Year | Property Taxes |
|---|---|
| 2018 | $9,423 |
Contact Agent
Nearby Similar Homes
Nearby Sold Comparables
Contact Agent
Listing Provided By
Baird & Warner







