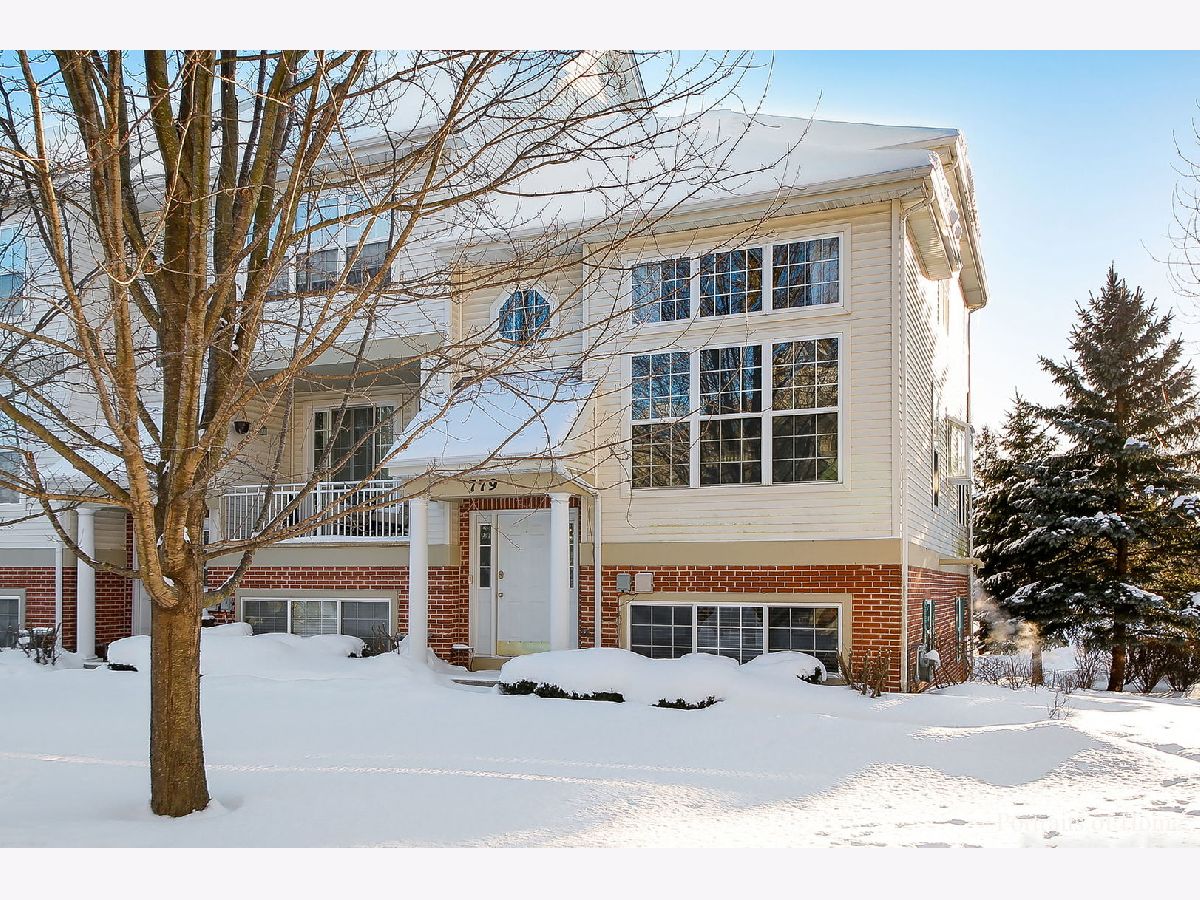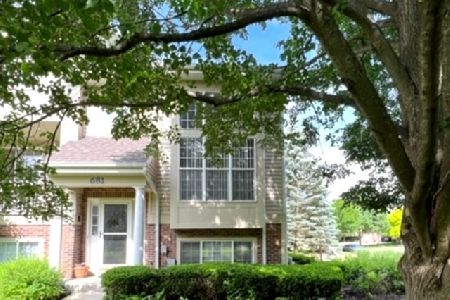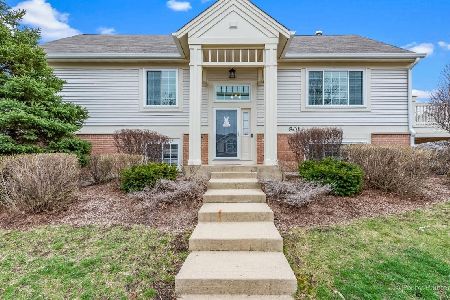779 Pheasant Trail, St Charles, Illinois 60174
$250,000
|
Sold
|
|
| Status: | Closed |
| Sqft: | 1,399 |
| Cost/Sqft: | $171 |
| Beds: | 2 |
| Baths: | 3 |
| Year Built: | 2002 |
| Property Taxes: | $4,961 |
| Days On Market: | 1809 |
| Lot Size: | 0,00 |
Description
Private and bright end unit - COMPLETELY UPDATED! Modern / rustic 3 level town home! Enter the lower level from attached 2 car garage into the family room/3rd bedroom with updated half bath. Main level boasts living room, second half bath, and large, beautifully updated kitchen with stainless appliances, quartz counters and center island, open dining area and bonus sitting room! Balcony is off the kitchen. 3rd level has spacious master with room for all your furniture, WIC, and gorgeous full bath featuring separate shower, double sink vanity and soaking tub. 2nd bedroom is perfect for office/guest space. Hardwood floors, recessed and designer lighting, volume ceilings, beautiful ship lap and stone accent walls and laundry in unit. Super stylish and great location! Close to movie theater, shopping, restaurants and schools. You won't find anything like this!
Property Specifics
| Condos/Townhomes | |
| 3 | |
| — | |
| 2002 | |
| Walkout | |
| — | |
| No | |
| — |
| Du Page | |
| — | |
| 240 / Monthly | |
| Exterior Maintenance | |
| Public | |
| Public Sewer | |
| 10993684 | |
| 0130103148 |
Nearby Schools
| NAME: | DISTRICT: | DISTANCE: | |
|---|---|---|---|
|
Grade School
Norton Creek Elementary School |
303 | — | |
|
Middle School
Wredling Middle School |
303 | Not in DB | |
|
High School
St. Charles East High School |
303 | Not in DB | |
Property History
| DATE: | EVENT: | PRICE: | SOURCE: |
|---|---|---|---|
| 19 Oct, 2018 | Sold | $215,500 | MRED MLS |
| 14 Sep, 2018 | Under contract | $220,000 | MRED MLS |
| 21 Aug, 2018 | Listed for sale | $220,000 | MRED MLS |
| 11 Mar, 2021 | Sold | $250,000 | MRED MLS |
| 13 Feb, 2021 | Under contract | $239,000 | MRED MLS |
| 11 Feb, 2021 | Listed for sale | $239,000 | MRED MLS |























Room Specifics
Total Bedrooms: 2
Bedrooms Above Ground: 2
Bedrooms Below Ground: 0
Dimensions: —
Floor Type: Hardwood
Full Bathrooms: 3
Bathroom Amenities: Separate Shower,Double Sink,Soaking Tub
Bathroom in Basement: 1
Rooms: Walk In Closet
Basement Description: Finished
Other Specifics
| 2 | |
| — | |
| Asphalt | |
| Balcony, End Unit | |
| Common Grounds,Sidewalks,Streetlights | |
| COMMON | |
| — | |
| Full | |
| Vaulted/Cathedral Ceilings, Hardwood Floors, Laundry Hook-Up in Unit, Walk-In Closet(s), Drapes/Blinds | |
| Range, Microwave, Dishwasher, Disposal, Stainless Steel Appliance(s) | |
| Not in DB | |
| — | |
| — | |
| Laundry | |
| — |
Tax History
| Year | Property Taxes |
|---|---|
| 2018 | $4,787 |
| 2021 | $4,961 |
Contact Agent
Nearby Similar Homes
Nearby Sold Comparables
Contact Agent
Listing Provided By
Keller Williams Premiere Properties





