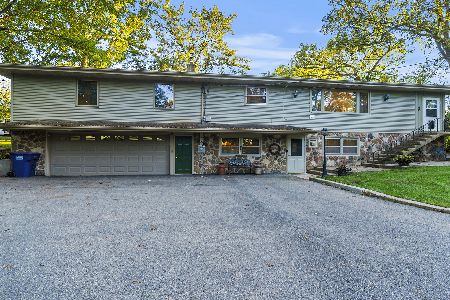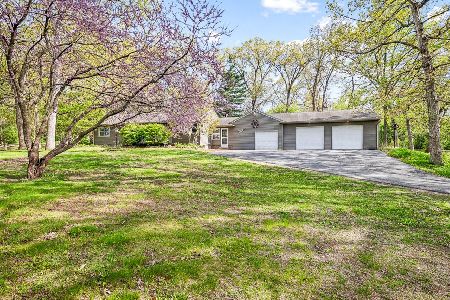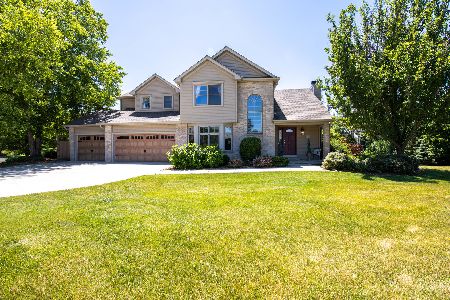7792 Canterbury Ridge Drive, South Beloit, Illinois 61080
$343,000
|
Sold
|
|
| Status: | Closed |
| Sqft: | 2,290 |
| Cost/Sqft: | $153 |
| Beds: | 5 |
| Baths: | 4 |
| Year Built: | 2004 |
| Property Taxes: | $10,015 |
| Days On Market: | 3168 |
| Lot Size: | 3,56 |
Description
Stunning 5 BR, fully exposed Ranch on almost 4 pristine acres. Over 4500 finished Sqft. Desirable, open floor plan features volume ceilings thru-out. Large inviting Foyer leads to impressive Great Rm with gorgeous floor-to-ceiling Stacked Rock linear fireplace w/built in shelves. Exquisite gourmet Kitchen features upgraded SS appliances, Corian countertops, tons of beautiful custom cabinetry, oversized separate dining area w/slider to cozy 3 season porch & huge 35 x 14 custom deck. Lovely French doors lead to attractive Master BR suite w/walk-in California closet & fully appointed bath w/ double sink vanity, separate shower, Jacuzzi tub. 2 spacious BRs and 1st floor laundry complete the main level. Expansive, fully exposed Lower level features Family Rm w/slider to yard, huge Media Rm, Rec Rm, Game area, 2 additional BRs, full bath, ample storage. Oversized, fully insulated and heated 3 car garage. Professionally landscaped 3.56 acre cul-de-sac lot with fire pit. Low tax rate. Covered
Property Specifics
| Single Family | |
| — | |
| Ranch | |
| 2004 | |
| Walkout | |
| — | |
| No | |
| 3.56 |
| Winnebago | |
| — | |
| 0 / Not Applicable | |
| None | |
| Private Well | |
| Septic-Private | |
| 09635730 | |
| 0414226010 |
Nearby Schools
| NAME: | DISTRICT: | DISTANCE: | |
|---|---|---|---|
|
Grade School
Prairie Hill Elementary School |
133 | — | |
|
Middle School
Willowbrook Middle School |
133 | Not in DB | |
|
High School
Hononegah High School |
207 | Not in DB | |
Property History
| DATE: | EVENT: | PRICE: | SOURCE: |
|---|---|---|---|
| 27 Aug, 2018 | Sold | $343,000 | MRED MLS |
| 27 Apr, 2018 | Under contract | $349,900 | MRED MLS |
| — | Last price change | $364,900 | MRED MLS |
| 20 May, 2017 | Listed for sale | $415,000 | MRED MLS |
Room Specifics
Total Bedrooms: 5
Bedrooms Above Ground: 5
Bedrooms Below Ground: 0
Dimensions: —
Floor Type: Carpet
Dimensions: —
Floor Type: Carpet
Dimensions: —
Floor Type: —
Dimensions: —
Floor Type: —
Full Bathrooms: 4
Bathroom Amenities: Separate Shower,Soaking Tub
Bathroom in Basement: 1
Rooms: Bedroom 5,Breakfast Room,Play Room,Game Room,Media Room,Utility Room-Lower Level,Walk In Closet,Deck,Screened Porch,Other Room
Basement Description: Finished
Other Specifics
| 3 | |
| Concrete Perimeter | |
| — | |
| Deck, Patio, Porch Screened, Storms/Screens, Breezeway | |
| Irregular Lot,Landscaped | |
| 85X310.12X260X289.41X413.8 | |
| Unfinished | |
| Full | |
| Vaulted/Cathedral Ceilings, Hardwood Floors, First Floor Bedroom, First Floor Laundry, First Floor Full Bath | |
| Range, Microwave, Dishwasher, Refrigerator | |
| Not in DB | |
| Street Paved | |
| — | |
| — | |
| Gas Log |
Tax History
| Year | Property Taxes |
|---|---|
| 2018 | $10,015 |
Contact Agent
Nearby Sold Comparables
Contact Agent
Listing Provided By
Dickerson & Nieman Realtors







