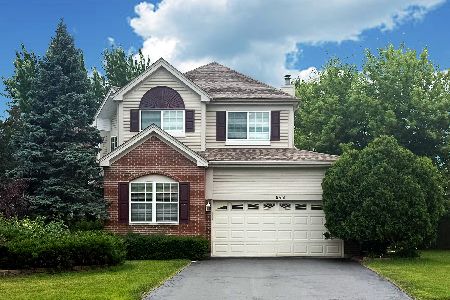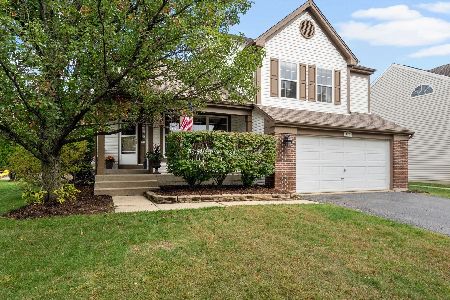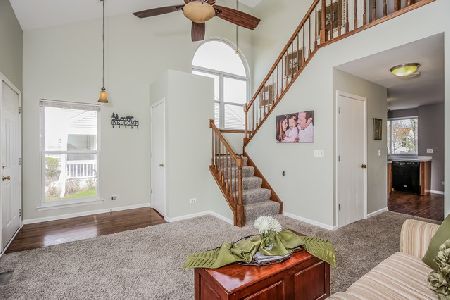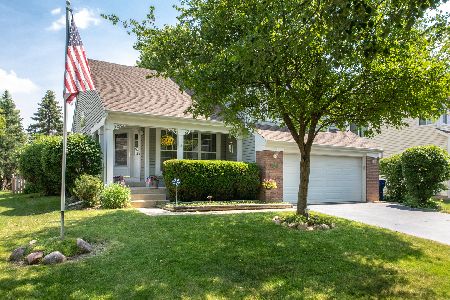7794 Rippling Ridge Court, Gurnee, Illinois 60031
$325,000
|
Sold
|
|
| Status: | Closed |
| Sqft: | 3,678 |
| Cost/Sqft: | $92 |
| Beds: | 5 |
| Baths: | 4 |
| Year Built: | 1994 |
| Property Taxes: | $9,220 |
| Days On Market: | 2057 |
| Lot Size: | 0,31 |
Description
Welcome to this stunning home with great, open floor plan perfect for family and entertaining! Nestled on a most desirable, 1/3 acre cul de sac with fully fenced yard. Interior features living and dining rooms/soaring ceiling, split staircase, eat in island kitchen open to family room,sliders to aggregate patio and huge yard, cozy family room with brick faced, gas start fireplace, first floor den/bed, huge master suite(21X14),spa bath, three family sized bedrooms, professionally done lower level with possible media room, rec room, half bath and large storage area. Three car garage. Numerous amenities:white trim and panel doors, hardwood flooring on first floor and one bedroom, custom blinds, recessed lighting, ceiling fans and custom closet organizers in bedrooms. All newer Feldco energy star Low E windows 5 yrs, Carrier furnace and air 3 phase remote zoned 10 yrs, Humidifier 2020. Quicker possession possible. Ready to call home!
Property Specifics
| Single Family | |
| — | |
| — | |
| 1994 | |
| Full | |
| — | |
| No | |
| 0.31 |
| Lake | |
| — | |
| 250 / Annual | |
| None | |
| Lake Michigan | |
| Public Sewer | |
| 10745415 | |
| 07191120180000 |
Nearby Schools
| NAME: | DISTRICT: | DISTANCE: | |
|---|---|---|---|
|
Grade School
Woodland Elementary School |
50 | — | |
|
Middle School
Woodland Middle School |
50 | Not in DB | |
|
High School
Warren Township High School |
121 | Not in DB | |
Property History
| DATE: | EVENT: | PRICE: | SOURCE: |
|---|---|---|---|
| 1 Jul, 2010 | Sold | $305,000 | MRED MLS |
| 4 Jun, 2010 | Under contract | $314,900 | MRED MLS |
| 19 May, 2010 | Listed for sale | $314,900 | MRED MLS |
| 5 Oct, 2020 | Sold | $325,000 | MRED MLS |
| 30 Jul, 2020 | Under contract | $339,900 | MRED MLS |
| — | Last price change | $344,900 | MRED MLS |
| 12 Jun, 2020 | Listed for sale | $349,900 | MRED MLS |
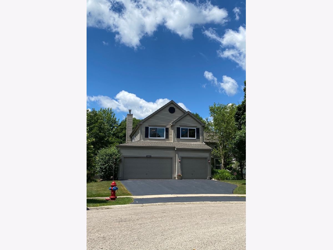
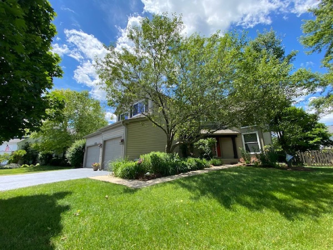
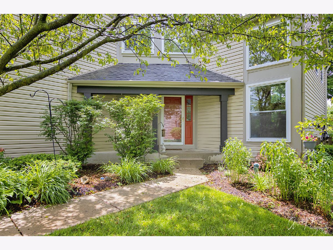
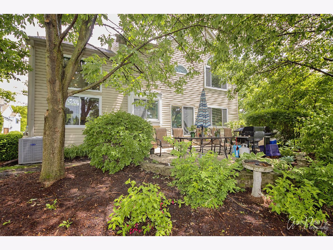
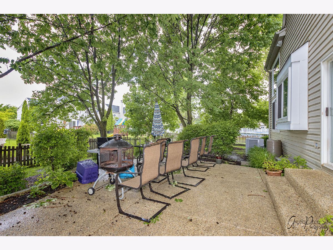
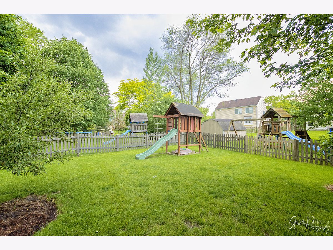
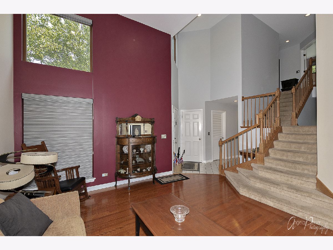
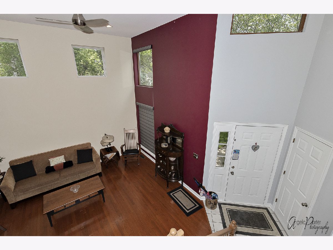
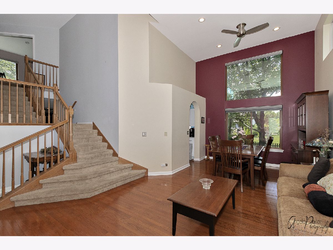
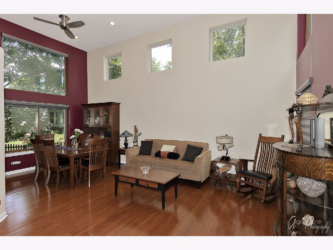
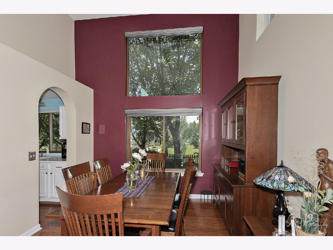
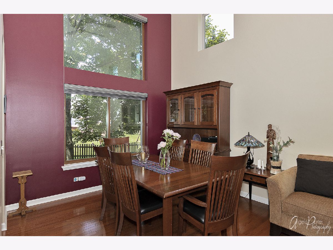
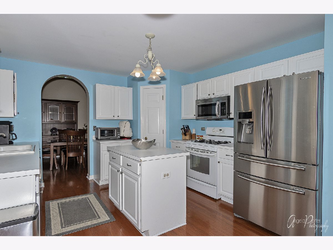
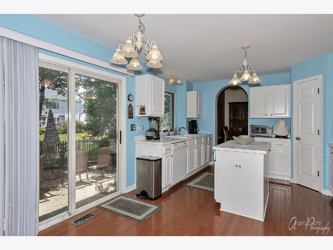
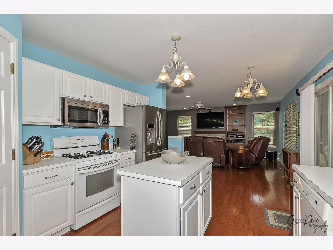
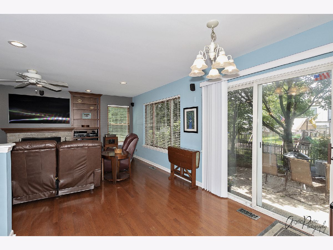
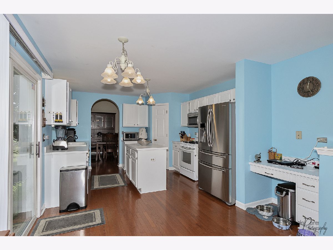
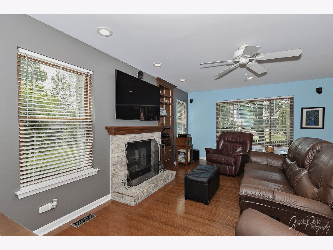
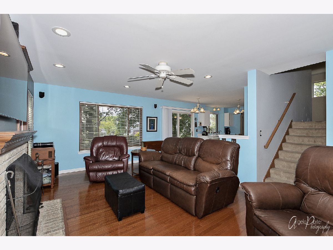
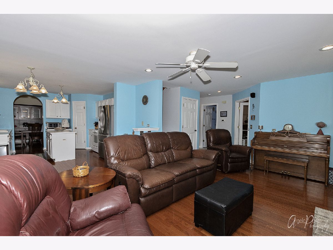
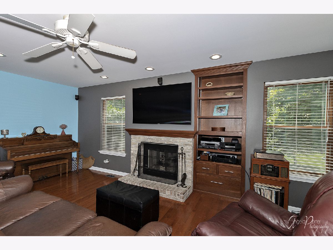
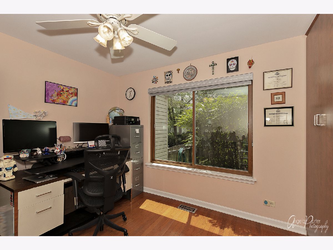
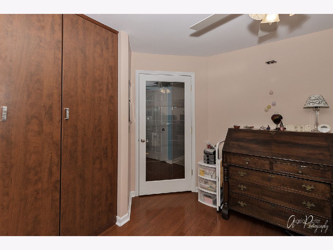
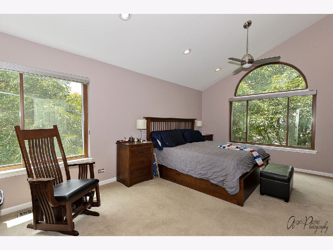
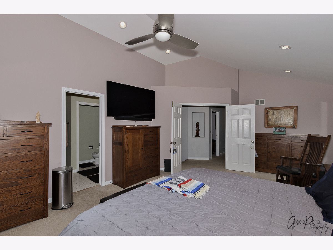
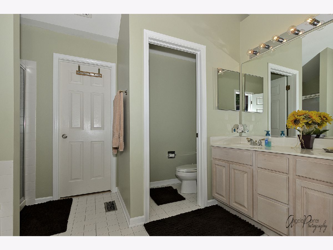
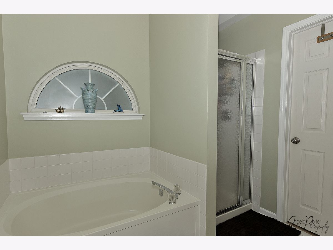
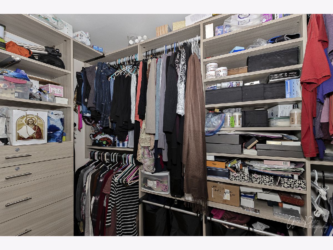
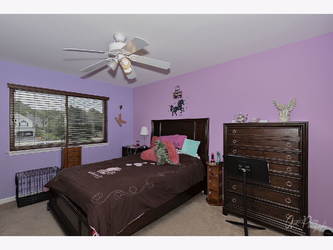
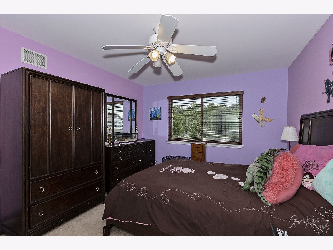
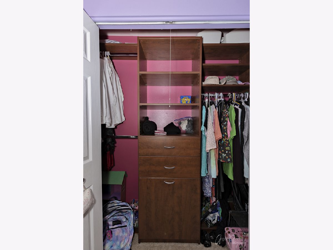
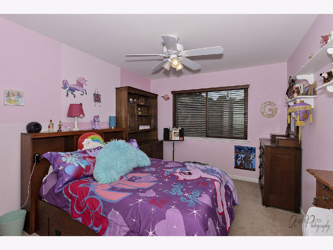
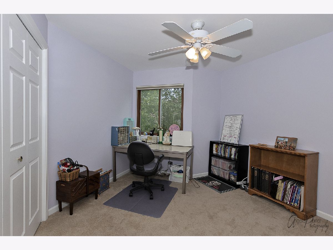
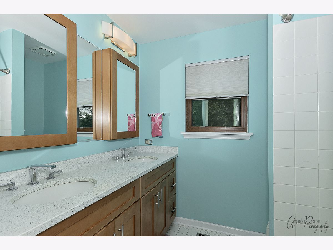
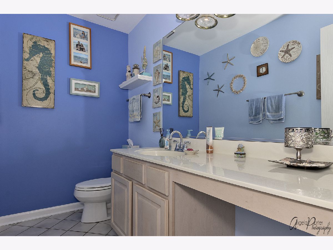
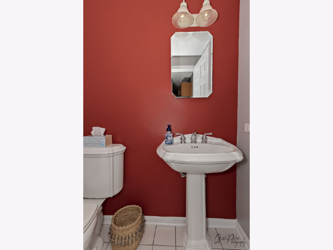
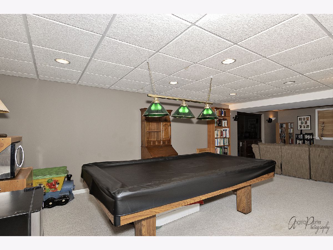
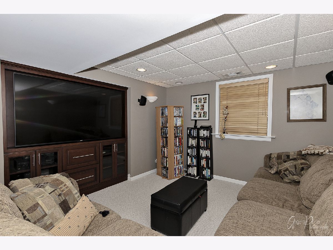
Room Specifics
Total Bedrooms: 5
Bedrooms Above Ground: 5
Bedrooms Below Ground: 0
Dimensions: —
Floor Type: Carpet
Dimensions: —
Floor Type: Hardwood
Dimensions: —
Floor Type: Carpet
Dimensions: —
Floor Type: —
Full Bathrooms: 4
Bathroom Amenities: Separate Shower,Double Sink,Soaking Tub
Bathroom in Basement: 1
Rooms: Game Room,Recreation Room,Bedroom 5
Basement Description: Finished
Other Specifics
| 3 | |
| Concrete Perimeter | |
| Asphalt | |
| Patio | |
| Cul-De-Sac,Fenced Yard | |
| 50X145X161X130 | |
| — | |
| Full | |
| Vaulted/Cathedral Ceilings, Hardwood Floors, Wood Laminate Floors, First Floor Laundry, Walk-In Closet(s) | |
| Range, Microwave, Dishwasher, Refrigerator, Disposal | |
| Not in DB | |
| Park, Curbs, Sidewalks, Street Lights, Street Paved | |
| — | |
| — | |
| Wood Burning, Gas Starter |
Tax History
| Year | Property Taxes |
|---|---|
| 2010 | $8,413 |
| 2020 | $9,220 |
Contact Agent
Nearby Similar Homes
Nearby Sold Comparables
Contact Agent
Listing Provided By
Coldwell Banker Realty


