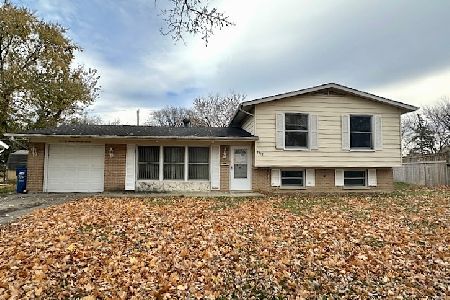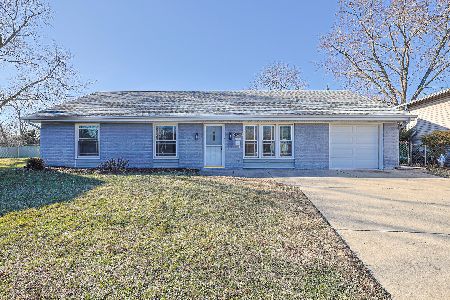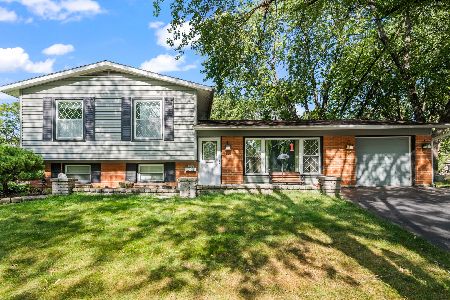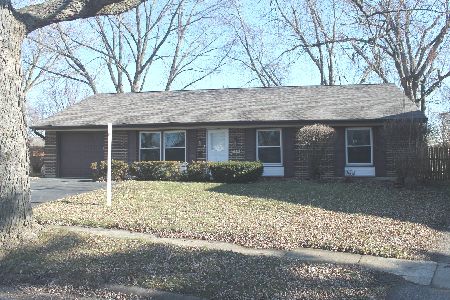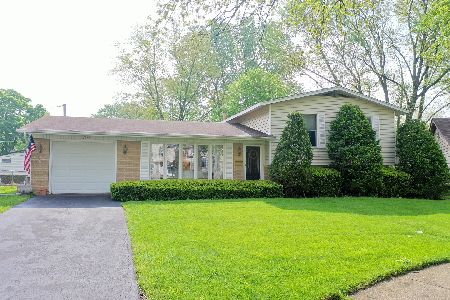7795 Asbury Circle, Hanover Park, Illinois 60133
$180,000
|
Sold
|
|
| Status: | Closed |
| Sqft: | 1,601 |
| Cost/Sqft: | $119 |
| Beds: | 4 |
| Baths: | 2 |
| Year Built: | 1970 |
| Property Taxes: | $5,710 |
| Days On Market: | 3408 |
| Lot Size: | 0,18 |
Description
Extra large ranch on a wooded lot and located at the back of a beautiful cul-de-sac. Freshly painted throughout (2016), hardwood, parquet and wood laminate flooring. AMAZING kitchen/greatroom area with wood burning stove. Wood burning fireplace in living room. All stainless appliances included PLUS washer & dryer. One-of-a-kind insulated workshop with electric in backyard is perfect craft/project space, maybe even a man-cave! Great schools and in move in condition...You're gonna LOVE this!
Property Specifics
| Single Family | |
| — | |
| Ranch | |
| 1970 | |
| None | |
| — | |
| No | |
| 0.18 |
| Cook | |
| Hanover Highlands | |
| 0 / Not Applicable | |
| None | |
| Lake Michigan | |
| Public Sewer | |
| 09349331 | |
| 07302030190000 |
Nearby Schools
| NAME: | DISTRICT: | DISTANCE: | |
|---|---|---|---|
|
Grade School
Albert Einstein Elementary Schoo |
54 | — | |
|
Middle School
Jane Addams Junior High School |
54 | Not in DB | |
|
High School
Hoffman Estates High School |
211 | Not in DB | |
Property History
| DATE: | EVENT: | PRICE: | SOURCE: |
|---|---|---|---|
| 26 Jan, 2017 | Sold | $180,000 | MRED MLS |
| 24 Dec, 2016 | Under contract | $189,900 | MRED MLS |
| — | Last price change | $200,000 | MRED MLS |
| 22 Sep, 2016 | Listed for sale | $200,000 | MRED MLS |
| 2 Jul, 2024 | Sold | $370,000 | MRED MLS |
| 2 Jun, 2024 | Under contract | $369,900 | MRED MLS |
| 6 Apr, 2024 | Listed for sale | $369,900 | MRED MLS |
Room Specifics
Total Bedrooms: 4
Bedrooms Above Ground: 4
Bedrooms Below Ground: 0
Dimensions: —
Floor Type: Wood Laminate
Dimensions: —
Floor Type: Parquet
Dimensions: —
Floor Type: Parquet
Full Bathrooms: 2
Bathroom Amenities: —
Bathroom in Basement: 0
Rooms: Utility Room-1st Floor
Basement Description: Slab
Other Specifics
| 1 | |
| Concrete Perimeter | |
| Asphalt | |
| Deck | |
| Cul-De-Sac | |
| 100X110X37X114X20X22 | |
| — | |
| Full | |
| Hardwood Floors, Wood Laminate Floors, First Floor Bedroom, First Floor Laundry, First Floor Full Bath | |
| Range, Dishwasher, Refrigerator, Washer, Dryer, Disposal | |
| Not in DB | |
| — | |
| — | |
| — | |
| Wood Burning |
Tax History
| Year | Property Taxes |
|---|---|
| 2017 | $5,710 |
| 2024 | $7,460 |
Contact Agent
Nearby Similar Homes
Nearby Sold Comparables
Contact Agent
Listing Provided By
RE/MAX All Pro

