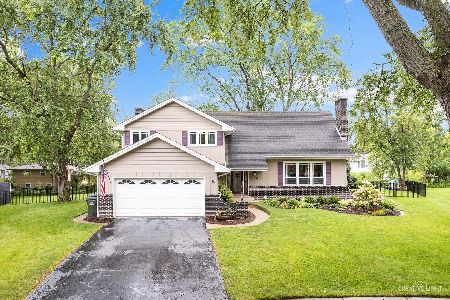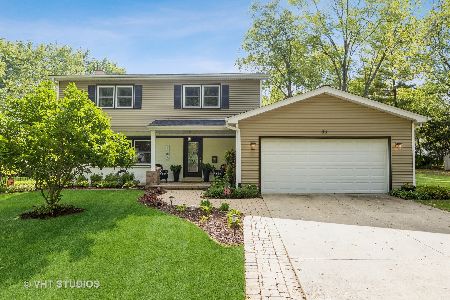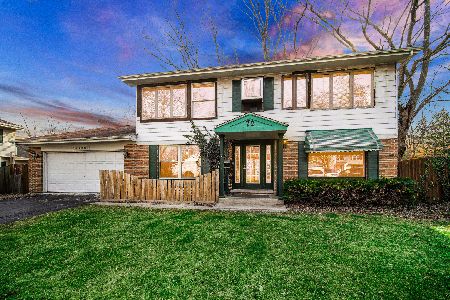78 Bunting Lane, Naperville, Illinois 60565
$440,000
|
Sold
|
|
| Status: | Closed |
| Sqft: | 2,581 |
| Cost/Sqft: | $172 |
| Beds: | 4 |
| Baths: | 3 |
| Year Built: | 1967 |
| Property Taxes: | $7,979 |
| Days On Market: | 2818 |
| Lot Size: | 0,36 |
Description
Beautiful 4BR/2.1BA home situated on a quiet tree-lined cul-de-sac in the heart of Maplebrook II! Upgraded, updated & maintained throughout, this is truly a home with some unexpected extras. Beautiful cherry hardwood floors in living, dining, kitchen & foyer. Open floor plan. Crown moldings in living & dining rooms. Craftsman style cherrywood doors w/ brushed nickel hardware throughout. Updated eat-in kitchen with raised panel maple cabinets, stainless appliances & and plenty of cabinetry for storage. Large family room features the Lannon Stone fireplace, new carpet & access to the screened in porch through the sliding glass doors. Same floor features updated powder room, garage access & updated mudroom/laundry room which offer enough space for office or more storage. Finished basement w/ large storage room & crawl. Upstairs 4 large bedrooms w/ new carpet & 2 updated bathrooms. Private LARGE master suite. New HVAC. Large lot. Brick & cedar. Walk to elemntary & jr high. Well landscaped.
Property Specifics
| Single Family | |
| — | |
| Tri-Level | |
| 1967 | |
| Partial | |
| — | |
| No | |
| 0.36 |
| Du Page | |
| Maplebrook Ii | |
| 0 / Not Applicable | |
| None | |
| Lake Michigan | |
| Public Sewer | |
| 09957553 | |
| 0830404007 |
Nearby Schools
| NAME: | DISTRICT: | DISTANCE: | |
|---|---|---|---|
|
Grade School
Maplebrook Elementary School |
203 | — | |
|
Middle School
Lincoln Junior High School |
203 | Not in DB | |
|
High School
Naperville Central High School |
203 | Not in DB | |
Property History
| DATE: | EVENT: | PRICE: | SOURCE: |
|---|---|---|---|
| 8 Aug, 2018 | Sold | $440,000 | MRED MLS |
| 12 Jun, 2018 | Under contract | $445,000 | MRED MLS |
| 12 Jun, 2018 | Listed for sale | $445,000 | MRED MLS |
| 22 Aug, 2024 | Sold | $675,000 | MRED MLS |
| 27 Jul, 2024 | Under contract | $669,000 | MRED MLS |
| 25 Jul, 2024 | Listed for sale | $669,000 | MRED MLS |
Room Specifics
Total Bedrooms: 4
Bedrooms Above Ground: 4
Bedrooms Below Ground: 0
Dimensions: —
Floor Type: Carpet
Dimensions: —
Floor Type: Carpet
Dimensions: —
Floor Type: Carpet
Full Bathrooms: 3
Bathroom Amenities: —
Bathroom in Basement: 0
Rooms: Eating Area,Recreation Room,Foyer,Storage
Basement Description: Partially Finished
Other Specifics
| 2 | |
| Concrete Perimeter | |
| Asphalt | |
| Patio, Porch Screened | |
| Cul-De-Sac,Landscaped | |
| 54 X 150 X 185 X 150 | |
| — | |
| Full | |
| Hardwood Floors, First Floor Laundry | |
| Range, Microwave, Dishwasher, Refrigerator, Washer, Dryer, Disposal, Stainless Steel Appliance(s) | |
| Not in DB | |
| Sidewalks, Street Lights, Street Paved | |
| — | |
| — | |
| Wood Burning Stove, Gas Starter |
Tax History
| Year | Property Taxes |
|---|---|
| 2018 | $7,979 |
| 2024 | $9,514 |
Contact Agent
Nearby Similar Homes
Nearby Sold Comparables
Contact Agent
Listing Provided By
john greene, Realtor






