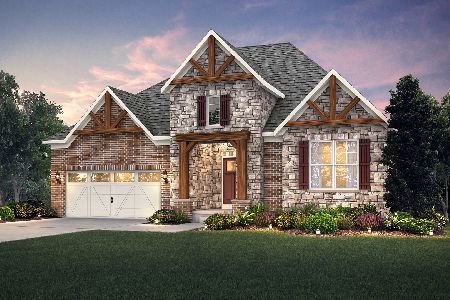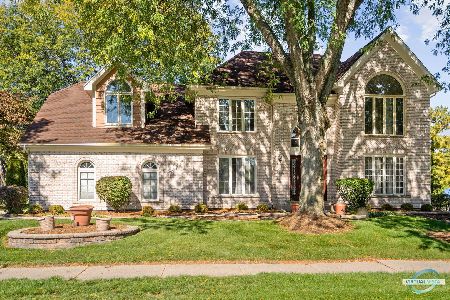78 Hawkins Circle, Wheaton, Illinois 60189
$508,000
|
Sold
|
|
| Status: | Closed |
| Sqft: | 3,300 |
| Cost/Sqft: | $161 |
| Beds: | 4 |
| Baths: | 3 |
| Year Built: | 1990 |
| Property Taxes: | $13,955 |
| Days On Market: | 3547 |
| Lot Size: | 0,28 |
Description
This beautiful Danada East home is calling you home. With over $50,000 in recent improvements, including a brand new roof, it offers a gorgeous, updated, custom Thomasville kitchen with over & under cabinet lighting, granite counter surfaces, center island & stainless steel appliances; spacious family room with vaulted ceiling, exposed beams, wall of windows & skylights, and a full brick wall fireplace; first floor office/den; hardwood floors; large master suite with tray ceiling, walk-in-closet & luxury bath with separate shower & jet tub; plus a large yard with new stamped concrete patio. Some of the other updates include: exterior paint, all new stucco panels, fresh paint throughout the interior; new water heaters; new carpet, skylights & central air 2013; plus newer driveway & garage door. See Special Features under Additional Information for a complete list of updates. Walk to shopping, restaurants, park & pool. Easy access to I88 & I355. It's a great place to come home to!
Property Specifics
| Single Family | |
| — | |
| — | |
| 1990 | |
| Partial | |
| — | |
| No | |
| 0.28 |
| Du Page | |
| Danada East | |
| 0 / Not Applicable | |
| None | |
| Lake Michigan | |
| Public Sewer | |
| 09224212 | |
| 0527109018 |
Nearby Schools
| NAME: | DISTRICT: | DISTANCE: | |
|---|---|---|---|
|
Grade School
Wiesbrook Elementary School |
200 | — | |
|
Middle School
Hubble Middle School |
200 | Not in DB | |
|
High School
Wheaton Warrenville South H S |
200 | Not in DB | |
Property History
| DATE: | EVENT: | PRICE: | SOURCE: |
|---|---|---|---|
| 1 Sep, 2016 | Sold | $508,000 | MRED MLS |
| 14 Jul, 2016 | Under contract | $530,000 | MRED MLS |
| 12 May, 2016 | Listed for sale | $530,000 | MRED MLS |
Room Specifics
Total Bedrooms: 4
Bedrooms Above Ground: 4
Bedrooms Below Ground: 0
Dimensions: —
Floor Type: Carpet
Dimensions: —
Floor Type: Carpet
Dimensions: —
Floor Type: Carpet
Full Bathrooms: 3
Bathroom Amenities: Whirlpool,Separate Shower,Double Sink
Bathroom in Basement: 0
Rooms: Foyer,Office
Basement Description: Unfinished,Crawl
Other Specifics
| 2 | |
| Concrete Perimeter | |
| Asphalt | |
| Stamped Concrete Patio | |
| — | |
| 122X108X74X139 | |
| — | |
| Full | |
| Vaulted/Cathedral Ceilings, Skylight(s), Hardwood Floors, First Floor Laundry | |
| Range, Microwave, Dishwasher, Refrigerator, Washer, Dryer, Disposal, Stainless Steel Appliance(s) | |
| Not in DB | |
| Sidewalks, Street Lights, Street Paved | |
| — | |
| — | |
| Wood Burning, Gas Starter |
Tax History
| Year | Property Taxes |
|---|---|
| 2016 | $13,955 |
Contact Agent
Nearby Similar Homes
Nearby Sold Comparables
Contact Agent
Listing Provided By
Coldwell Banker Residential










