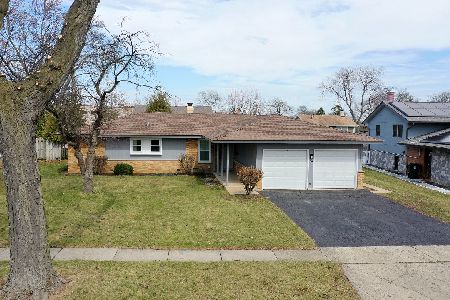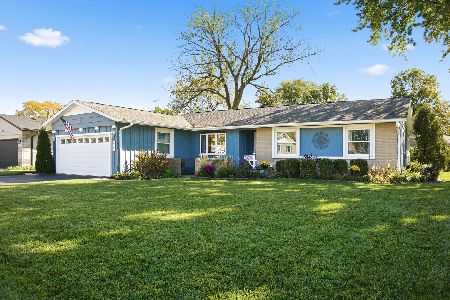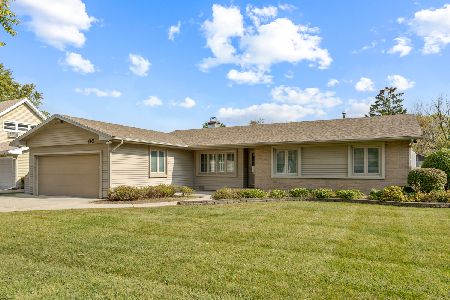78 Kendal Road, Elk Grove Village, Illinois 60007
$310,000
|
Sold
|
|
| Status: | Closed |
| Sqft: | 1,753 |
| Cost/Sqft: | $185 |
| Beds: | 4 |
| Baths: | 2 |
| Year Built: | 1966 |
| Property Taxes: | $6,740 |
| Days On Market: | 2050 |
| Lot Size: | 0,18 |
Description
Move in ready and immaculately maintained ranch home that has remodeled kitchen with beautiful wood cabinets, granite counters and stainless steel appliances. Baths are remodeled too. No carpeting here--laminate floors throughout. Woodburning fireplace in living room. Versatile floor plan that has room for everyone and rooms that can be used any way to choose. Freshly painted in decorator colors. Newer windows. Tankless water heater. Big deck plus a new screened room was added so you can enjoy the outdoors and the yard is fenced. Delightful curb appeal and right down the street from a park. Walk to the schools, Rainbow Falls, shopping, movies, library, fitness center and more. Easy access to Busse Woods, expressways and trains. Roof, furnace and central air are approx. 8 years old. Come see for yourself!***CINCH Home Warranty Included*** This spotless home can be shown anytime and with private appointments.
Property Specifics
| Single Family | |
| — | |
| Ranch | |
| 1966 | |
| None | |
| BRIARCLIFF | |
| No | |
| 0.18 |
| Cook | |
| — | |
| 0 / Not Applicable | |
| None | |
| Lake Michigan | |
| Public Sewer | |
| 10710434 | |
| 08324030210000 |
Nearby Schools
| NAME: | DISTRICT: | DISTANCE: | |
|---|---|---|---|
|
Grade School
Salt Creek Elementary School |
59 | — | |
|
Middle School
Grove Junior High School |
59 | Not in DB | |
|
High School
Elk Grove High School |
214 | Not in DB | |
Property History
| DATE: | EVENT: | PRICE: | SOURCE: |
|---|---|---|---|
| 25 Jun, 2020 | Sold | $310,000 | MRED MLS |
| 17 May, 2020 | Under contract | $324,900 | MRED MLS |
| 9 May, 2020 | Listed for sale | $324,900 | MRED MLS |
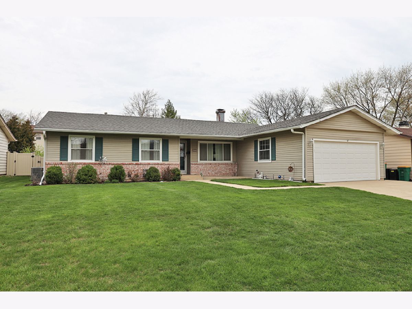
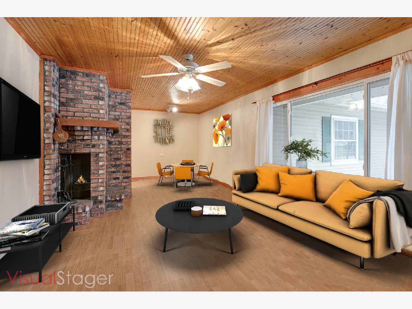
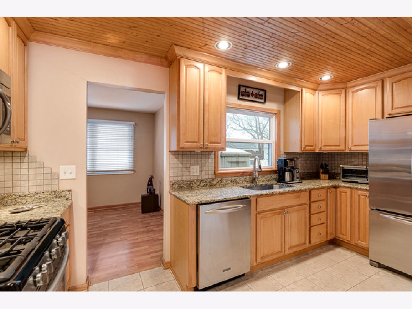
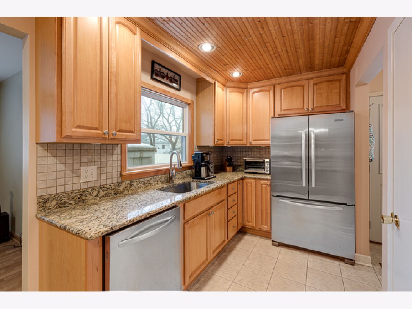
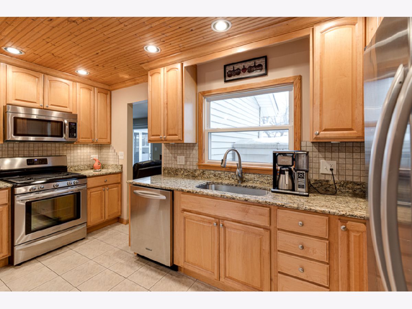
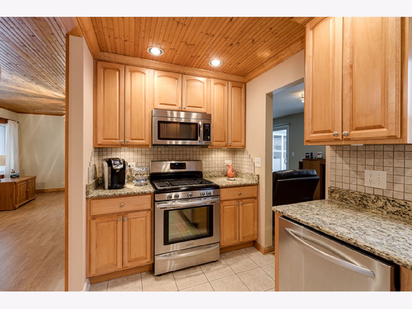
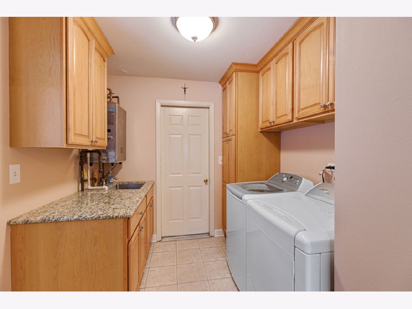
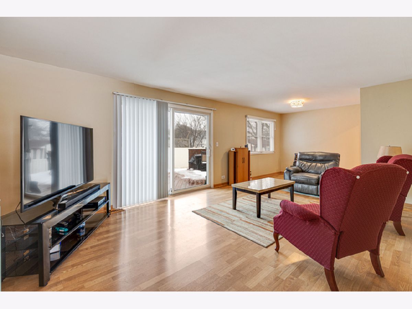
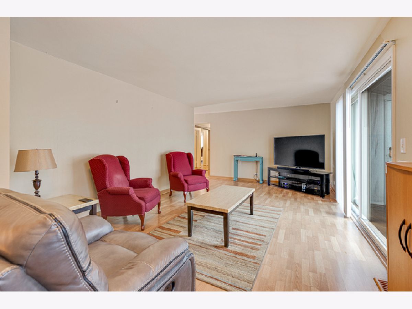
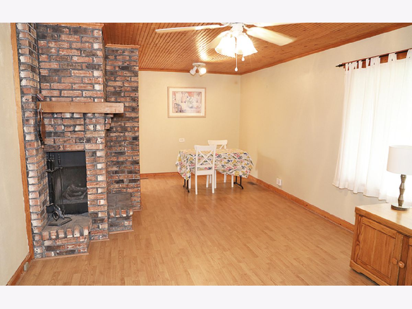
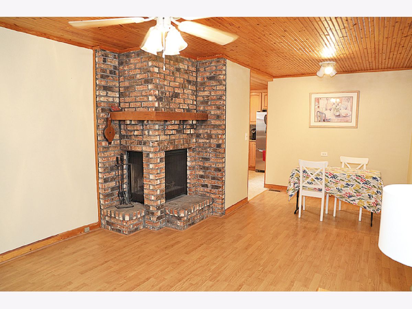
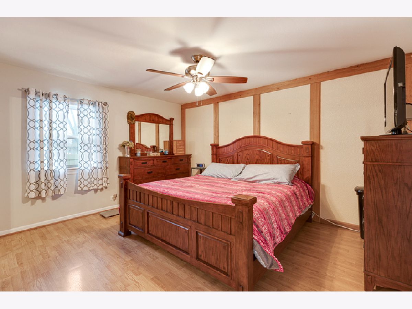
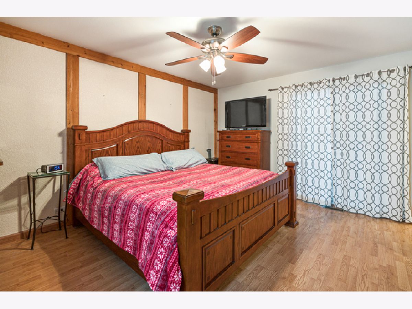
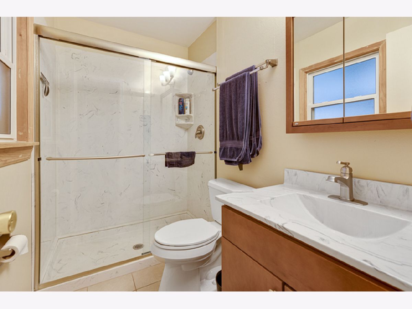
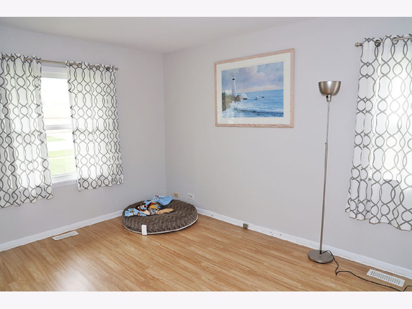
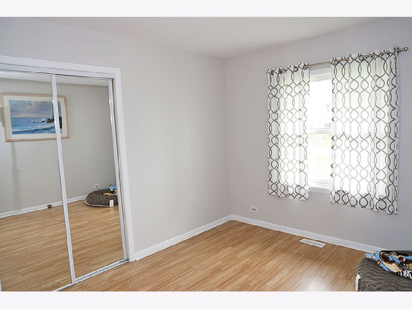
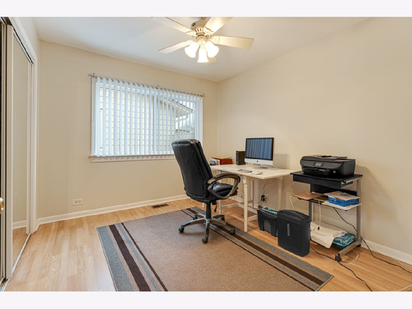
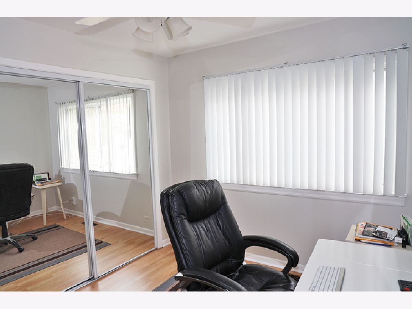
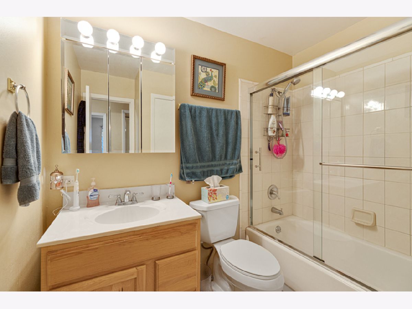
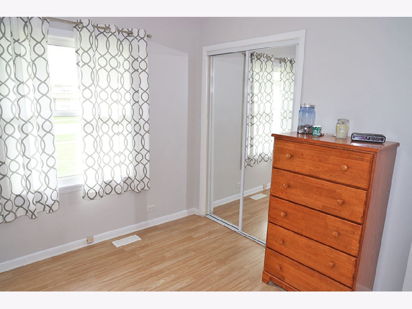
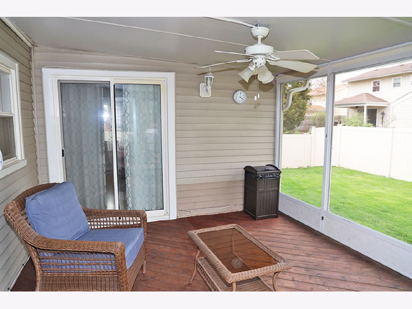
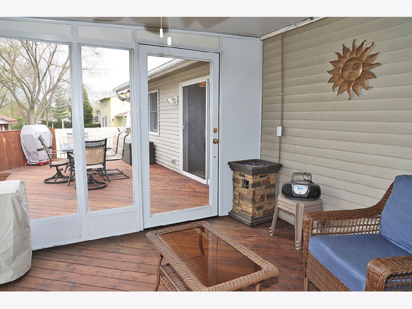
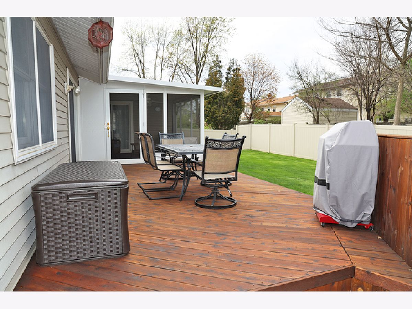
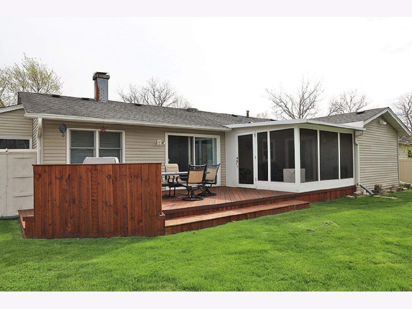
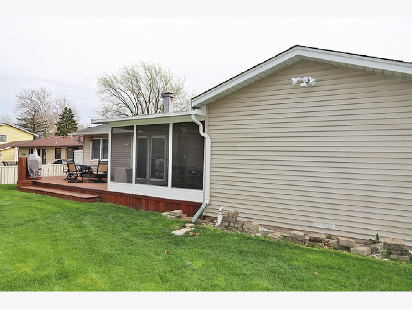
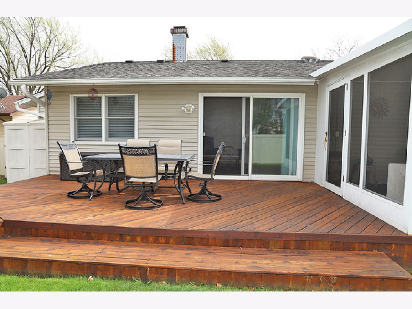
Room Specifics
Total Bedrooms: 4
Bedrooms Above Ground: 4
Bedrooms Below Ground: 0
Dimensions: —
Floor Type: Wood Laminate
Dimensions: —
Floor Type: Wood Laminate
Dimensions: —
Floor Type: Wood Laminate
Full Bathrooms: 2
Bathroom Amenities: —
Bathroom in Basement: 0
Rooms: Foyer,Eating Area,Utility Room-1st Floor,Sun Room,Screened Porch
Basement Description: Crawl
Other Specifics
| 2 | |
| Concrete Perimeter | |
| Concrete | |
| Deck, Storms/Screens | |
| Fenced Yard | |
| 70X109X69X107 | |
| Full | |
| Full | |
| Wood Laminate Floors, First Floor Bedroom, First Floor Laundry, First Floor Full Bath | |
| Range, Microwave, Dishwasher, Refrigerator, Washer, Dryer, Disposal, Stainless Steel Appliance(s) | |
| Not in DB | |
| Park, Pool, Tennis Court(s), Curbs, Sidewalks, Street Lights, Street Paved | |
| — | |
| — | |
| Wood Burning |
Tax History
| Year | Property Taxes |
|---|---|
| 2020 | $6,740 |
Contact Agent
Nearby Similar Homes
Nearby Sold Comparables
Contact Agent
Listing Provided By
N. W. Village Realty, Inc.




