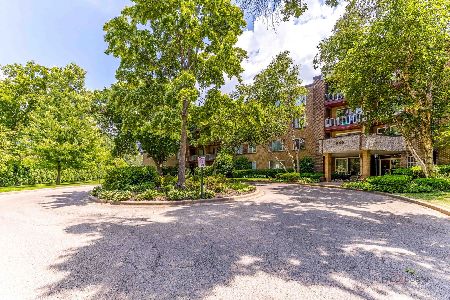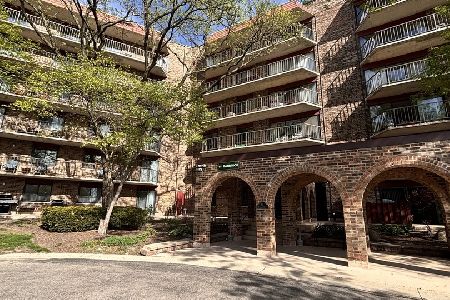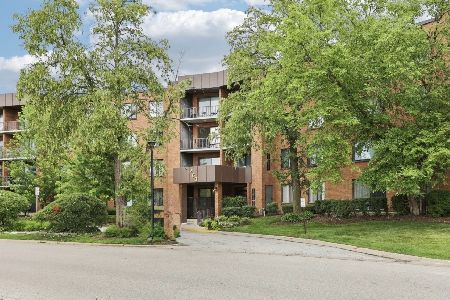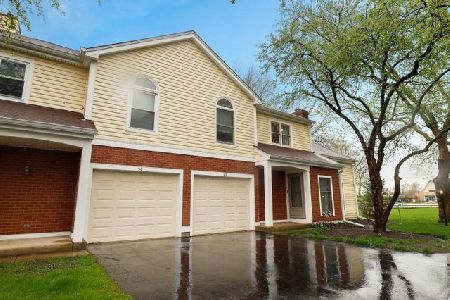78 Stonington Drive, Palatine, Illinois 60074
$181,000
|
Sold
|
|
| Status: | Closed |
| Sqft: | 0 |
| Cost/Sqft: | — |
| Beds: | 2 |
| Baths: | 2 |
| Year Built: | 1985 |
| Property Taxes: | $2,833 |
| Days On Market: | 3407 |
| Lot Size: | 0,00 |
Description
Sought after Stonington 2 bedroom + loft TH with desirable quiet interior location within the complex: far from Palatine/Frontage Rd. Boasts neutral decor throughout, carpeting (2015), tile flooring in kitchen and dining room. Spacious living room with gas fireplace and sliders to private patio. The kitchen features solid surface counters, breakfast bar, ceramic tile backsplash, and includes all appliances. Large master bedroom with walk-in closet and access to full bath. Roomy loft with vaulted ceiling and skylight. 2nd floor laundry with full size washer & dryer. Ample storage and attached garage with visitor parking spaces nearby. Take advantage of the amenities offered next door at Twin Lakes Golf Course and Recreation Area. Convenient to Route 53, Metra, and shops.
Property Specifics
| Condos/Townhomes | |
| 2 | |
| — | |
| 1985 | |
| None | |
| — | |
| No | |
| — |
| Cook | |
| Stonington | |
| 253 / Monthly | |
| Insurance,Exterior Maintenance,Lawn Care,Snow Removal | |
| Lake Michigan | |
| Public Sewer | |
| 09235792 | |
| 02241040591047 |
Nearby Schools
| NAME: | DISTRICT: | DISTANCE: | |
|---|---|---|---|
|
Grade School
Winston Campus-elementary |
15 | — | |
|
Middle School
Winston Campus-junior High |
15 | Not in DB | |
|
High School
Palatine High School |
211 | Not in DB | |
Property History
| DATE: | EVENT: | PRICE: | SOURCE: |
|---|---|---|---|
| 27 Mar, 2015 | Sold | $178,500 | MRED MLS |
| 10 Feb, 2015 | Under contract | $174,900 | MRED MLS |
| 29 Jan, 2015 | Listed for sale | $174,900 | MRED MLS |
| 16 Aug, 2016 | Sold | $181,000 | MRED MLS |
| 27 Jun, 2016 | Under contract | $185,000 | MRED MLS |
| 24 May, 2016 | Listed for sale | $185,000 | MRED MLS |
Room Specifics
Total Bedrooms: 2
Bedrooms Above Ground: 2
Bedrooms Below Ground: 0
Dimensions: —
Floor Type: Carpet
Full Bathrooms: 2
Bathroom Amenities: —
Bathroom in Basement: 0
Rooms: Foyer,Loft,Terrace,Walk In Closet
Basement Description: Slab
Other Specifics
| 1 | |
| Concrete Perimeter | |
| Asphalt | |
| Patio, Storms/Screens, End Unit | |
| Cul-De-Sac | |
| 0 | |
| — | |
| — | |
| Vaulted/Cathedral Ceilings, Second Floor Laundry, Laundry Hook-Up in Unit | |
| Range, Microwave, Dishwasher, Refrigerator, Washer, Dryer, Disposal | |
| Not in DB | |
| — | |
| — | |
| None | |
| Gas Log, Gas Starter |
Tax History
| Year | Property Taxes |
|---|---|
| 2015 | $2,706 |
| 2016 | $2,833 |
Contact Agent
Nearby Similar Homes
Nearby Sold Comparables
Contact Agent
Listing Provided By
Baird & Warner










