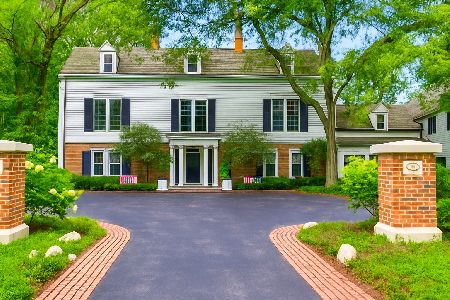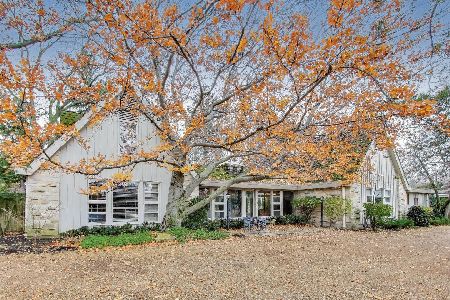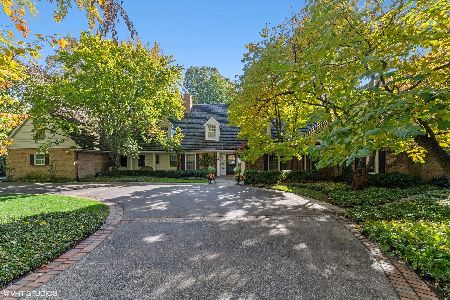78 Woodley Road, Winnetka, Illinois 60093
$1,548,000
|
Sold
|
|
| Status: | Closed |
| Sqft: | 0 |
| Cost/Sqft: | — |
| Beds: | 5 |
| Baths: | 6 |
| Year Built: | 1958 |
| Property Taxes: | $44,257 |
| Days On Market: | 2549 |
| Lot Size: | 1,03 |
Description
Tucked away down a private circular drive is this exceptional home on a lush acre w/ fabulous 2018 renovations offers it all, inside and out. 1st fl features grand entertaining rms including a gourmet kitchen w/ soaring ceilings that opens to extraordinary great rm w/ gorgeous views of the pool and spa. Also on 1st is an office and 5th BR option - you decide! The 9 car garage is unparalleled - great for cars, boats, winter playground or work-out gym. 2nd fl. has beautiful master w/ office (or nursery), incredible closets and luxurious BR. 2 add'l BRs w/ renov. baths also on 2nd fl. LL has been completely renovated w/beautiful rec rm, BR, new full bath + storage. Elevator accesses all 3 levels. Nothing to do but move in and enjoy this resort-like setting.
Property Specifics
| Single Family | |
| — | |
| Georgian | |
| 1958 | |
| Full | |
| — | |
| No | |
| 1.03 |
| Cook | |
| — | |
| 2175 / Annual | |
| None | |
| Public | |
| Public Sewer | |
| 10257450 | |
| 05291020350000 |
Nearby Schools
| NAME: | DISTRICT: | DISTANCE: | |
|---|---|---|---|
|
Grade School
Avoca West Elementary School |
37 | — | |
|
Middle School
Marie Murphy School |
37 | Not in DB | |
|
High School
New Trier Twp H.s. Northfield/wi |
203 | Not in DB | |
Property History
| DATE: | EVENT: | PRICE: | SOURCE: |
|---|---|---|---|
| 9 Mar, 2018 | Sold | $1,500,000 | MRED MLS |
| 28 Nov, 2017 | Under contract | $1,995,000 | MRED MLS |
| — | Last price change | $2,295,000 | MRED MLS |
| 5 Oct, 2017 | Listed for sale | $2,295,000 | MRED MLS |
| 16 May, 2019 | Sold | $1,548,000 | MRED MLS |
| 28 Mar, 2019 | Under contract | $1,569,000 | MRED MLS |
| — | Last price change | $1,599,000 | MRED MLS |
| 25 Jan, 2019 | Listed for sale | $1,699,000 | MRED MLS |
Room Specifics
Total Bedrooms: 5
Bedrooms Above Ground: 5
Bedrooms Below Ground: 0
Dimensions: —
Floor Type: Carpet
Dimensions: —
Floor Type: Carpet
Dimensions: —
Floor Type: Hardwood
Dimensions: —
Floor Type: —
Full Bathrooms: 6
Bathroom Amenities: Separate Shower,Steam Shower,Double Sink
Bathroom in Basement: 1
Rooms: Office,Library,Recreation Room,Foyer,Deck,Walk In Closet,Bonus Room,Bedroom 5
Basement Description: Finished
Other Specifics
| 9 | |
| — | |
| Asphalt,Circular | |
| Deck, Hot Tub, Brick Paver Patio, In Ground Pool, Storms/Screens | |
| Landscaped | |
| 271.58 X 164.99 X271.58 X1 | |
| Unfinished | |
| Full | |
| Vaulted/Cathedral Ceilings, Sauna/Steam Room, Hot Tub, Bar-Wet, Elevator, Hardwood Floors | |
| Double Oven, Range, Microwave, Dishwasher, High End Refrigerator, Freezer, Washer, Dryer, Disposal, Wine Refrigerator | |
| Not in DB | |
| Sidewalks, Street Lights, Street Paved | |
| — | |
| — | |
| Wood Burning, Gas Log |
Tax History
| Year | Property Taxes |
|---|---|
| 2018 | $44,536 |
| 2019 | $44,257 |
Contact Agent
Nearby Similar Homes
Contact Agent
Listing Provided By
Compass










