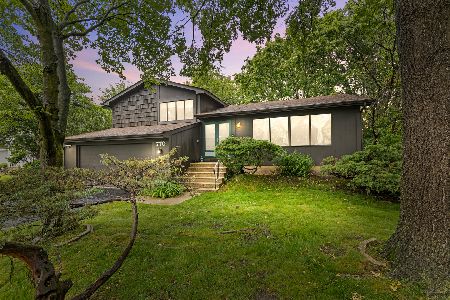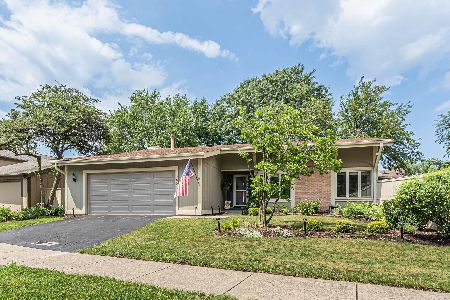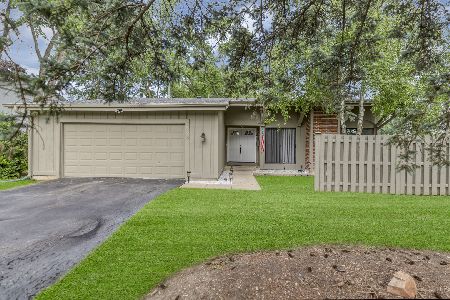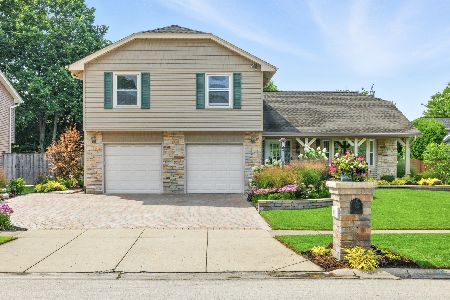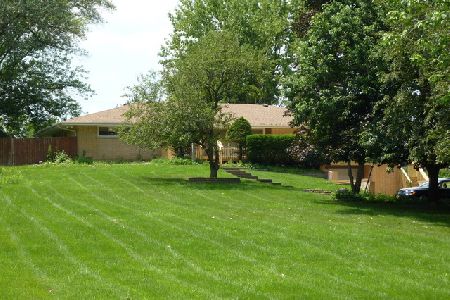780 Chisholm Trail, Roselle, Illinois 60172
$440,000
|
Sold
|
|
| Status: | Closed |
| Sqft: | 1,950 |
| Cost/Sqft: | $231 |
| Beds: | 3 |
| Baths: | 3 |
| Year Built: | 1976 |
| Property Taxes: | $6,021 |
| Days On Market: | 63 |
| Lot Size: | 0,00 |
Description
Welcome to The Trails Community a prime location in Roselle! This beautifully maintained home offers the perfect blend of low-maintenance living, comfort, and convenience, along with a long list of amenities designed to elevate your everyday lifestyle. Lovingly cared for by long-time owners, this spacious two-story home greets you with a warm and inviting foyer that opens to a large living room and formal dining area that is ideal for gatherings and entertaining. The updated kitchen features 42" cabinets, granite countertops, stainless steel appliances, a newer dishwasher and oven, and a custom-built table for casual dining. A cozy family room with a fireplace provides the perfect spot to relax and unwind. Conveniently located on the main level is a half bath and the laundry/mud room adds functionality and ease to daily living. Upstairs, you'll find three spacious bedrooms and two full bathrooms, including a primary suite with a luxurious en suite bath featuring a large Jacuzzi tub - your personal retreat. The finished basement includes a recreational room, offering space for a home office, gym, or entertainment area, plus additional storage options. Step outside to your private backyard oasis! Sliding doors lead to a large outdoor deck perfect for entertaining, complete with a custom outdoor kitchen, firepit area, and a generously sized lot surrounded by lush greenery and mature trees. This home has been updated with major improvements already done for you: Newer windows , A/C & furnace (2023),Sump pump (2020), Hot water heater (2004), Roof (under 10 years old),New sewer line from home to street (2024). The attached two-car garage offers extra storage. Monthly assessment includes valuable services, such as: Front lawn maintenance, snow removal from your driveway (after 2" of accumulation), exterior house painting, and driveway sealing. Enjoy the many community amenities, including: Clubhouse and fitness center, swimming pool, tennis and basketball courts, walking trails and Mraz Park. All of this in a fantastic location, close to schools, shopping, restaurants, train station, and major highways. Book your showing today!
Property Specifics
| Single Family | |
| — | |
| — | |
| 1976 | |
| — | |
| — | |
| No | |
| — |
| Cook | |
| — | |
| 160 / Monthly | |
| — | |
| — | |
| — | |
| 12408579 | |
| 07353150020000 |
Nearby Schools
| NAME: | DISTRICT: | DISTANCE: | |
|---|---|---|---|
|
Grade School
Fredrick Nerge Elementary School |
54 | — | |
|
Middle School
Margaret Mead Junior High School |
54 | Not in DB | |
|
High School
J B Conant High School |
211 | Not in DB | |
Property History
| DATE: | EVENT: | PRICE: | SOURCE: |
|---|---|---|---|
| 5 Sep, 2025 | Sold | $440,000 | MRED MLS |
| 30 Jul, 2025 | Under contract | $450,000 | MRED MLS |
| 7 Jul, 2025 | Listed for sale | $450,000 | MRED MLS |
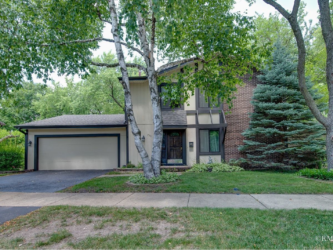
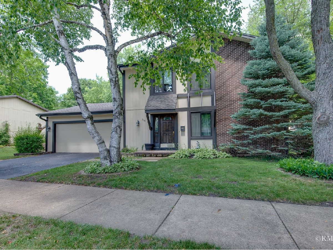
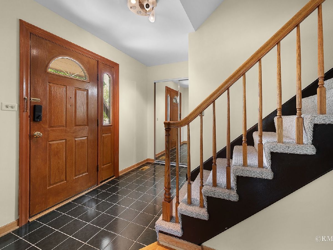
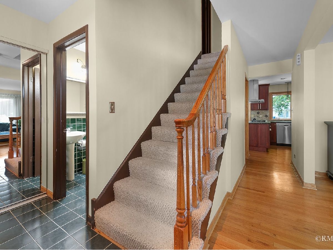
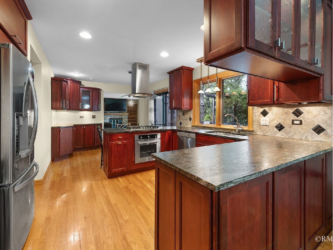
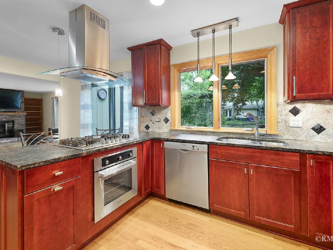
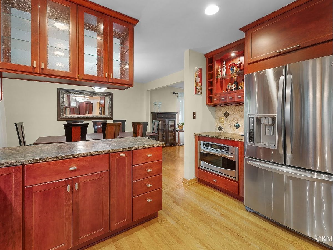
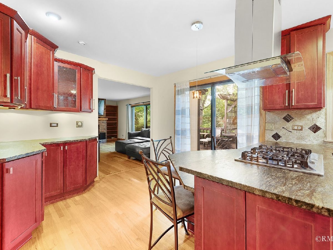
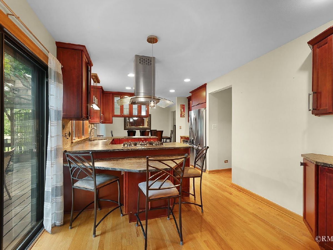
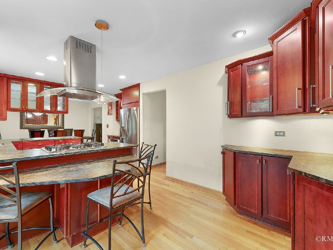
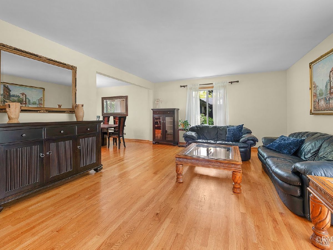
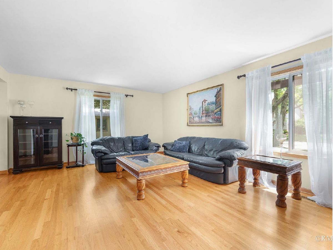
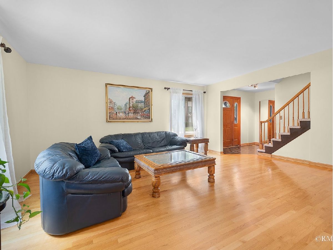
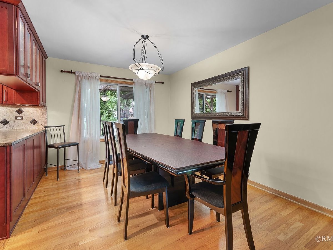
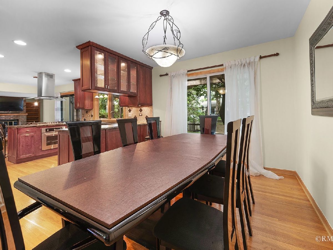
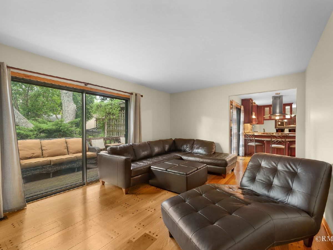
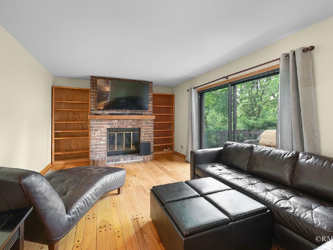
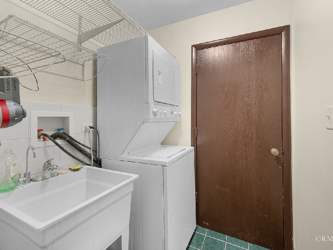
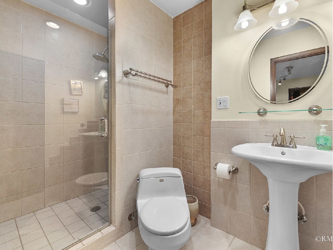
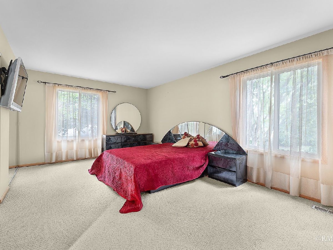
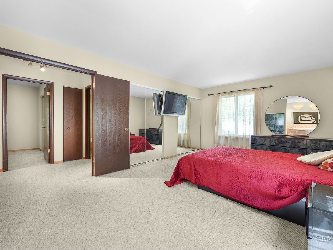
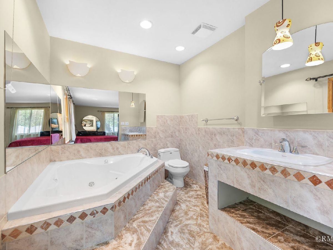
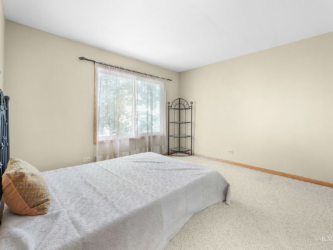
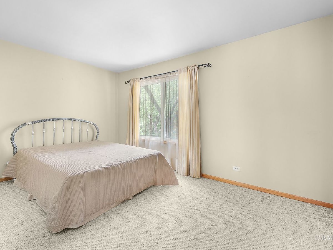
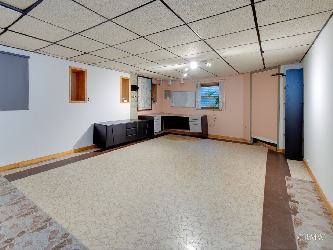
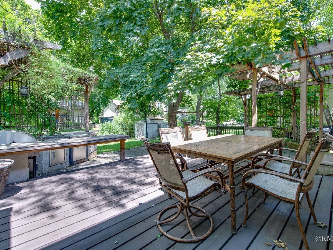
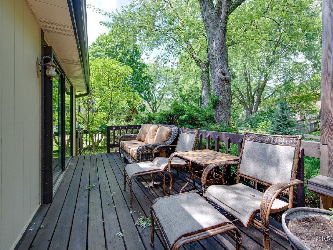
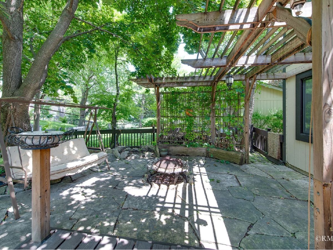
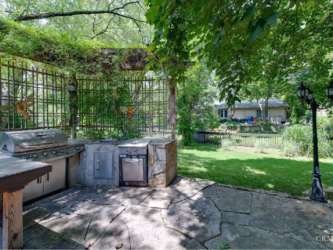
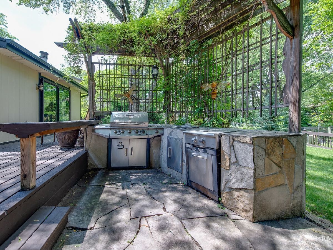
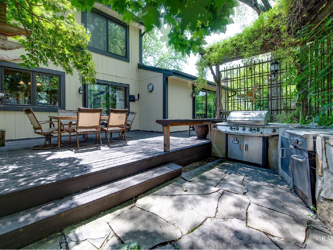
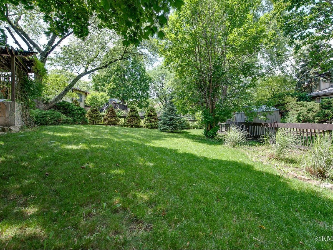
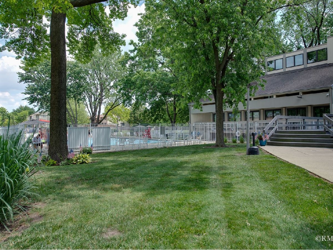
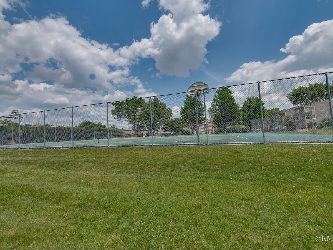
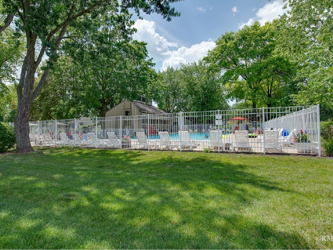
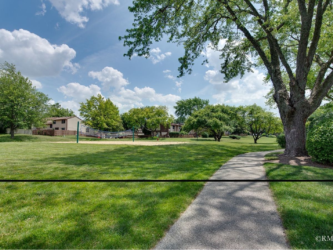
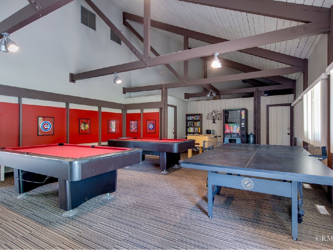
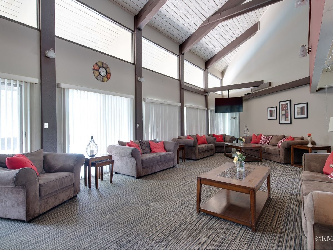
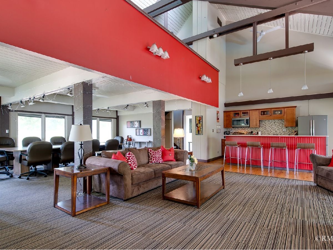
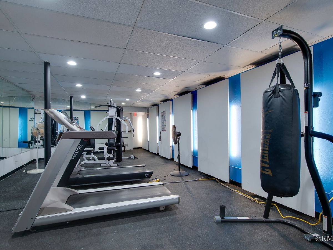
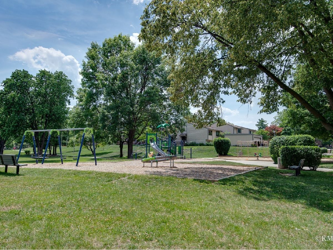
Room Specifics
Total Bedrooms: 3
Bedrooms Above Ground: 3
Bedrooms Below Ground: 0
Dimensions: —
Floor Type: —
Dimensions: —
Floor Type: —
Full Bathrooms: 3
Bathroom Amenities: —
Bathroom in Basement: 0
Rooms: —
Basement Description: —
Other Specifics
| 2 | |
| — | |
| — | |
| — | |
| — | |
| 7739 | |
| Unfinished | |
| — | |
| — | |
| — | |
| Not in DB | |
| — | |
| — | |
| — | |
| — |
Tax History
| Year | Property Taxes |
|---|---|
| 2025 | $6,021 |
Contact Agent
Nearby Similar Homes
Nearby Sold Comparables
Contact Agent
Listing Provided By
Fulton Grace Realty

