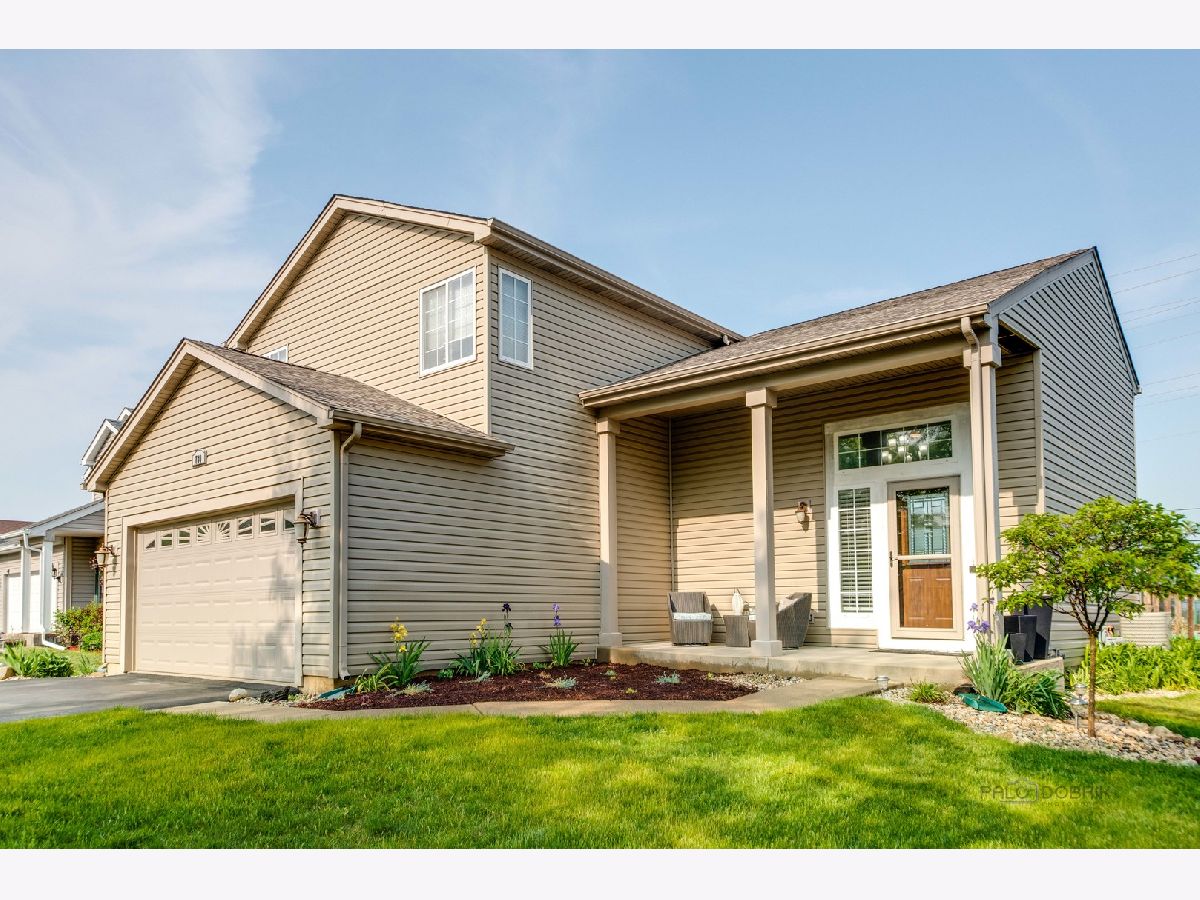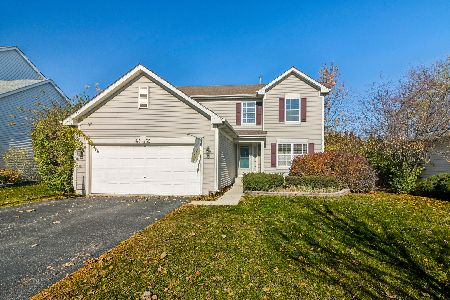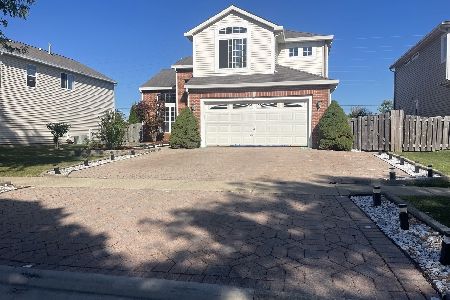780 Parc Court, Lake In The Hills, Illinois 60156
$385,000
|
Sold
|
|
| Status: | Closed |
| Sqft: | 2,472 |
| Cost/Sqft: | $152 |
| Beds: | 3 |
| Baths: | 3 |
| Year Built: | 1996 |
| Property Taxes: | $6,395 |
| Days On Market: | 976 |
| Lot Size: | 0,19 |
Description
This stunning cul-de-sac home consists of three bedrooms, 2 1/2 bathrooms, ensuring convenience for residents and guests. The kitchen has been updated with quartz countertops, a stylish backsplash, and stainless steel appliances, giving it a modern and elegant appearance. Recessed lighting enhances the ambiance, and the white painted cabinets contribute to a clean and fresh look. The Large Living Room features a floor to ceiling fireplace as the main focal point to the interior. The Main Bedroom features a large walk in closet and ensuite bathroom. The bathrooms have been upgraded with new cabinets, quartz countertops, and new toilets, providing a luxurious and updated feel. The house has received new flooring throughout, ensuring a fresh and contemporary aesthetic. Upgraded lighting fixtures have been installed throughout the home, improving both functionality and style. The backyard offers an ideal space for outdoor entertaining and relaxation. There is an above-ground pool and a large patio for grilling and hosting gatherings during the summer months. The home boasts a finished basement, which can serve various purposes such as an entertainment area, home gym, or additional living space. The basement features a floor-to-ceiling fireplace, adding a cozy and stylish touch. The property includes a 2-car garage, providing ample space for parking and storage. In 2017, the roof, siding, and gutters were replaced, ensuring a well-maintained and attractive exterior. Additional Features: A new front entry door adds curb appeal and enhances the home's overall aesthetics. Gorgeous quartz toppers adorn the stairway and window ledges, adding a touch of elegance. The basement features an entertainer's bar with a wine refrigerator, electric fireplace, and new flooring. Utilities: A new water heater was installed in 2013, ensuring reliable hot water supply. Overall, this property offers a beautifully upgraded interior, functional living spaces, and a backyard oasis perfect for enjoying the summer months. The various improvements and modern features make this home a desirable place to live.
Property Specifics
| Single Family | |
| — | |
| — | |
| 1996 | |
| — | |
| — | |
| No | |
| 0.19 |
| Mc Henry | |
| Provence | |
| 0 / Not Applicable | |
| — | |
| — | |
| — | |
| 11790990 | |
| 1823380007 |
Nearby Schools
| NAME: | DISTRICT: | DISTANCE: | |
|---|---|---|---|
|
Grade School
Chesak Elementary School |
158 | — | |
|
Middle School
Marlowe Middle School |
158 | Not in DB | |
|
High School
Huntley High School |
158 | Not in DB | |
|
Alternate Elementary School
Martin Elementary School |
— | Not in DB | |
Property History
| DATE: | EVENT: | PRICE: | SOURCE: |
|---|---|---|---|
| 23 Aug, 2013 | Sold | $165,000 | MRED MLS |
| 11 Jul, 2013 | Under contract | $169,900 | MRED MLS |
| 20 Jun, 2013 | Listed for sale | $169,900 | MRED MLS |
| 30 Jun, 2023 | Sold | $385,000 | MRED MLS |
| 4 Jun, 2023 | Under contract | $375,000 | MRED MLS |
| 26 May, 2023 | Listed for sale | $375,000 | MRED MLS |

Room Specifics
Total Bedrooms: 3
Bedrooms Above Ground: 3
Bedrooms Below Ground: 0
Dimensions: —
Floor Type: —
Dimensions: —
Floor Type: —
Full Bathrooms: 3
Bathroom Amenities: —
Bathroom in Basement: 0
Rooms: —
Basement Description: Finished
Other Specifics
| 2 | |
| — | |
| Asphalt | |
| — | |
| — | |
| 8338 | |
| Unfinished | |
| — | |
| — | |
| — | |
| Not in DB | |
| — | |
| — | |
| — | |
| — |
Tax History
| Year | Property Taxes |
|---|---|
| 2013 | $5,105 |
| 2023 | $6,395 |
Contact Agent
Nearby Sold Comparables
Contact Agent
Listing Provided By
Keller Williams Success Realty






