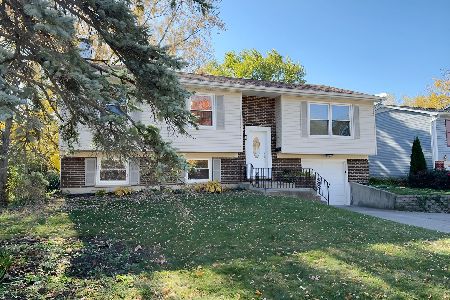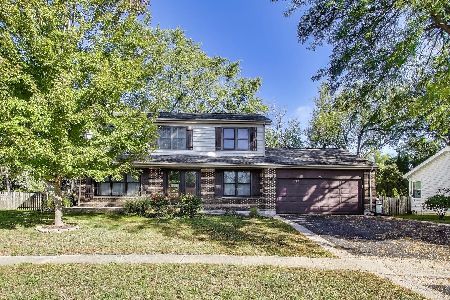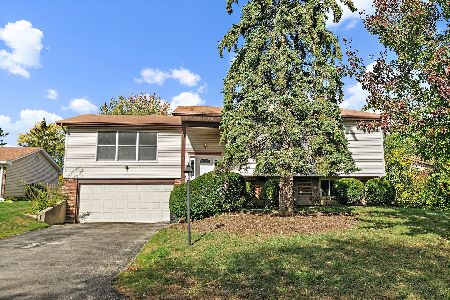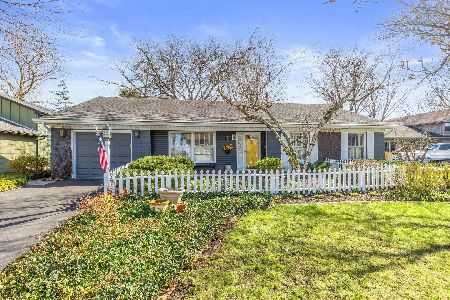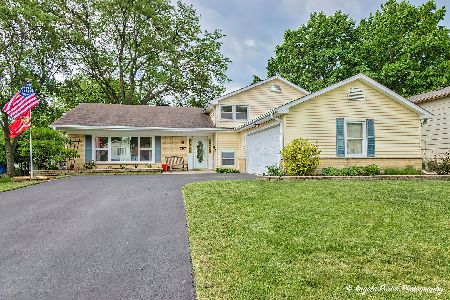780 Portree Lane, Lake Zurich, Illinois 60047
$288,000
|
Sold
|
|
| Status: | Closed |
| Sqft: | 1,958 |
| Cost/Sqft: | $146 |
| Beds: | 4 |
| Baths: | 3 |
| Year Built: | 1978 |
| Property Taxes: | $6,442 |
| Days On Market: | 2038 |
| Lot Size: | 0,20 |
Description
Welcome to your new home! Great open concept living on the first floor. Gleaming hardwood floors in the family and dining room. The kitchen has ample cabinet space and updated appliances in 2017. Master bedroom with ensuite bathroom and walk-in closet. All bedrooms are a good size. Spacious finished lower level with large rec room and bathroom. Also, a bonus room in basement perfect for storage, office or craft room. Ideal outdoor living space with new deck, concrete patio and huge private backyard! Close to 2 different parks and downtown Lake Zurich. Great skylight in the full hall bathroom brings in lots of light. Be sure to check out all of the new things this home has to offer including Deck - 2016; Air Conditioner - 2019; Sump Pump - 2018; Electrical Panel 2018; New washer and dryer 2019; New back door 2018; New garage door 2017 along with side mount opener. Must see!!
Property Specifics
| Single Family | |
| — | |
| — | |
| 1978 | |
| English | |
| — | |
| No | |
| 0.2 |
| Lake | |
| Old Mill Grove | |
| 0 / Not Applicable | |
| None | |
| Public | |
| Public Sewer | |
| 10759244 | |
| 14211100260000 |
Nearby Schools
| NAME: | DISTRICT: | DISTANCE: | |
|---|---|---|---|
|
Grade School
Sarah Adams Elementary School |
95 | — | |
|
Middle School
Lake Zurich Middle - S Campus |
95 | Not in DB | |
|
High School
Lake Zurich High School |
95 | Not in DB | |
Property History
| DATE: | EVENT: | PRICE: | SOURCE: |
|---|---|---|---|
| 30 Jun, 2015 | Sold | $276,500 | MRED MLS |
| 8 May, 2015 | Under contract | $284,900 | MRED MLS |
| 4 May, 2015 | Listed for sale | $284,900 | MRED MLS |
| 26 Oct, 2020 | Sold | $288,000 | MRED MLS |
| 12 Aug, 2020 | Under contract | $285,000 | MRED MLS |
| — | Last price change | $294,900 | MRED MLS |
| 25 Jun, 2020 | Listed for sale | $299,900 | MRED MLS |
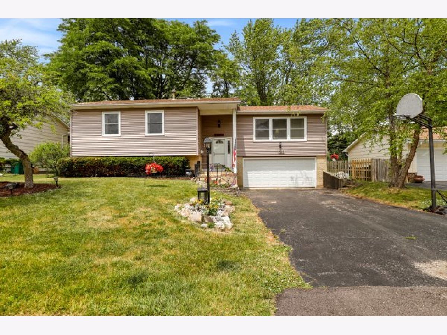
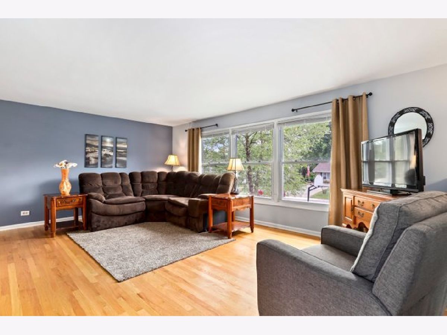
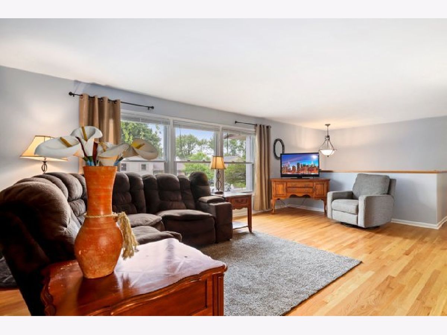
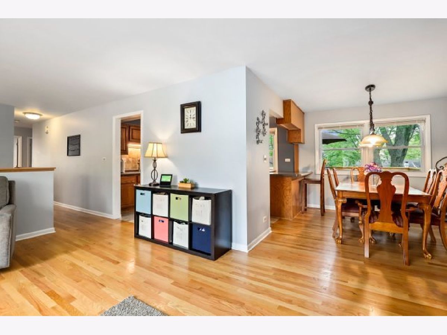
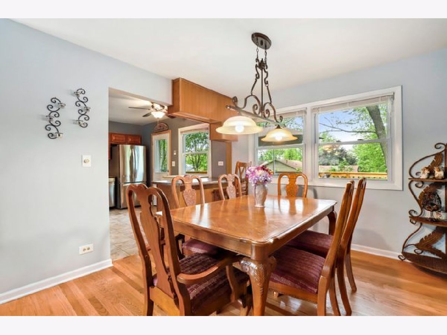
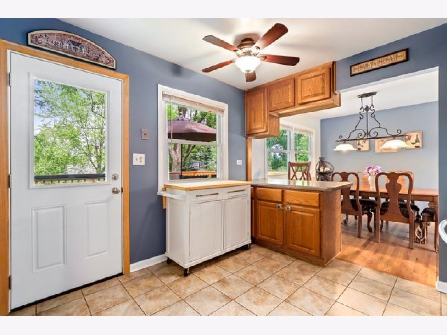
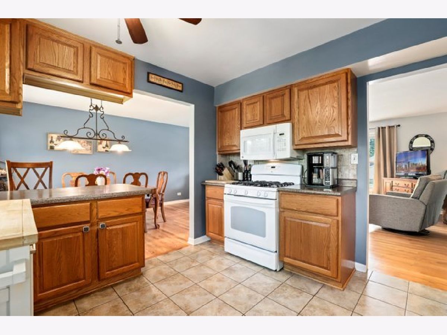
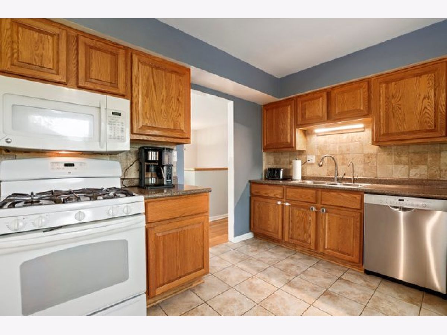
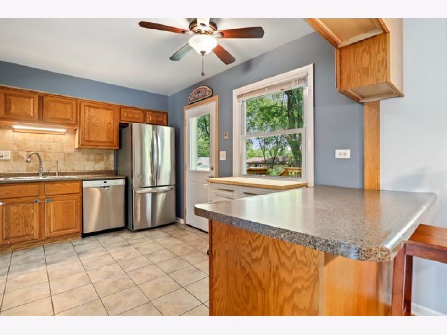
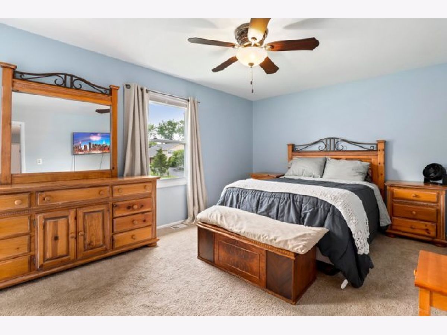
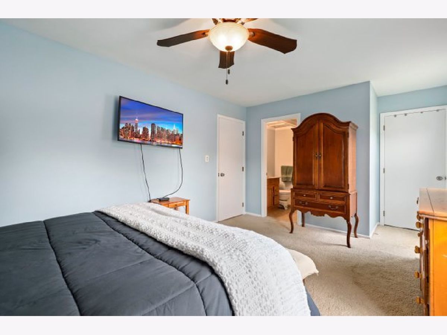
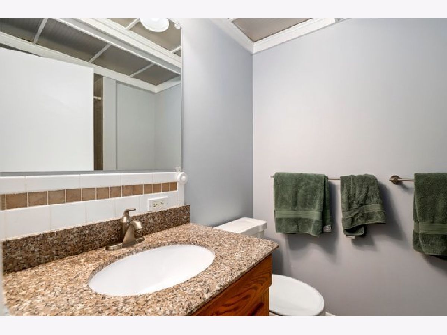
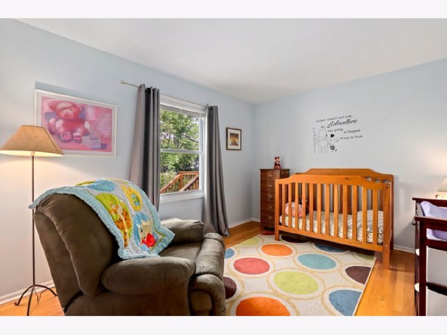
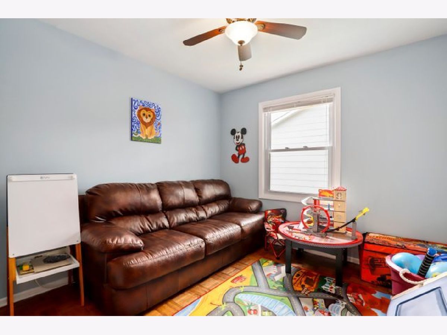
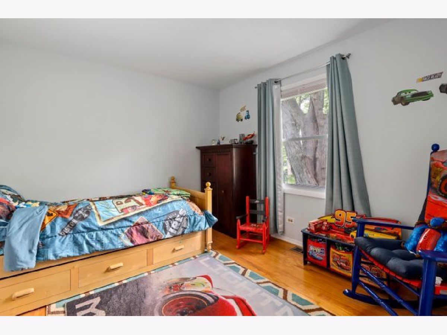
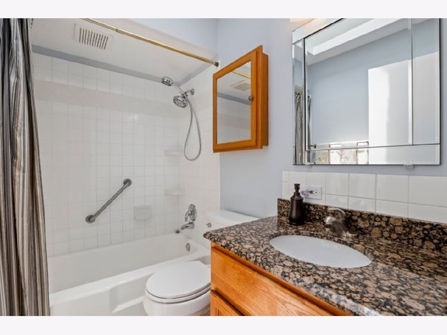
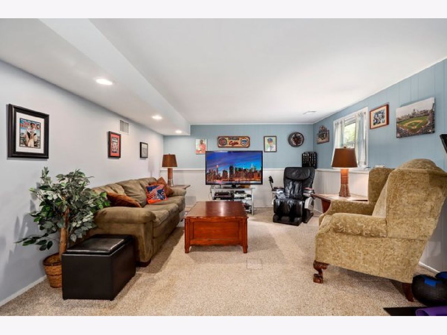
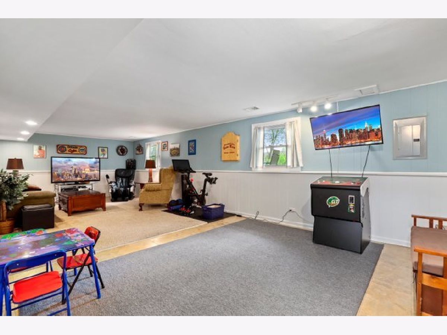
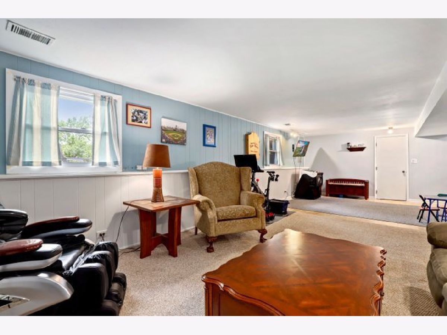
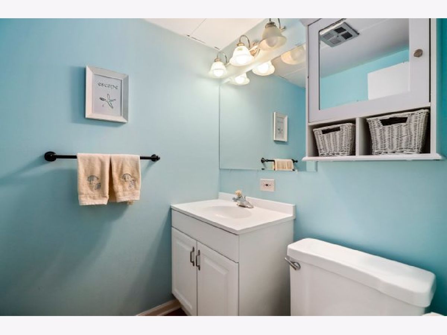
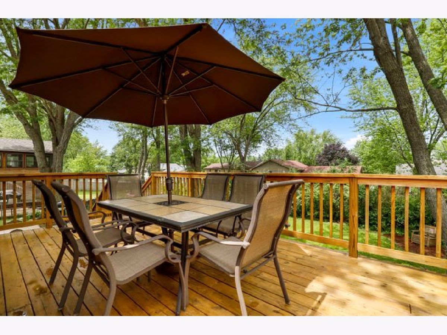
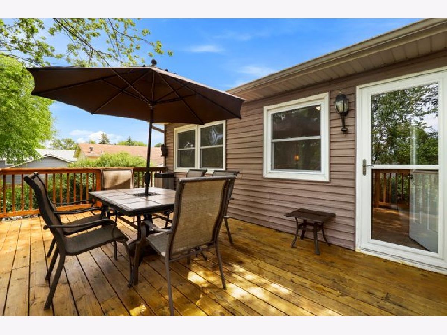
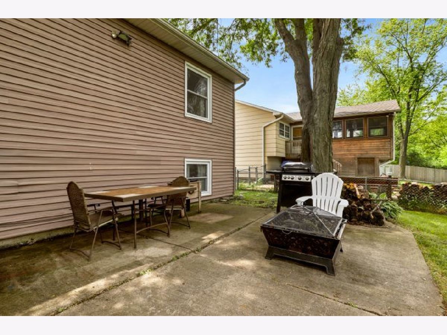
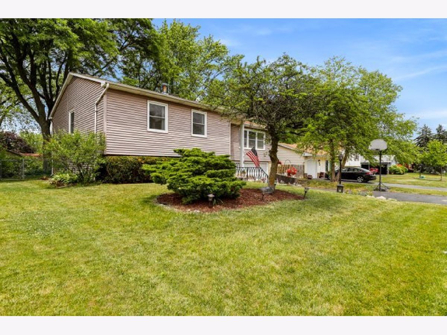
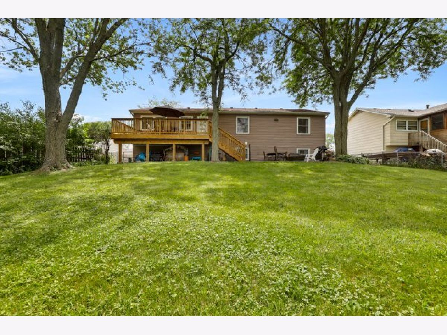
Room Specifics
Total Bedrooms: 4
Bedrooms Above Ground: 4
Bedrooms Below Ground: 0
Dimensions: —
Floor Type: Hardwood
Dimensions: —
Floor Type: Hardwood
Dimensions: —
Floor Type: Hardwood
Full Bathrooms: 3
Bathroom Amenities: Separate Shower
Bathroom in Basement: 1
Rooms: Utility Room-Lower Level
Basement Description: Finished
Other Specifics
| 2 | |
| Concrete Perimeter | |
| Asphalt | |
| Deck, Patio | |
| — | |
| 70X125 | |
| — | |
| Full | |
| Hardwood Floors | |
| Range, Microwave, Dishwasher, Refrigerator, Washer, Dryer | |
| Not in DB | |
| Park, Tennis Court(s), Lake, Curbs, Sidewalks, Street Lights, Street Paved | |
| — | |
| — | |
| — |
Tax History
| Year | Property Taxes |
|---|---|
| 2015 | $5,815 |
| 2020 | $6,442 |
Contact Agent
Nearby Similar Homes
Contact Agent
Listing Provided By
Redfin Corporation

