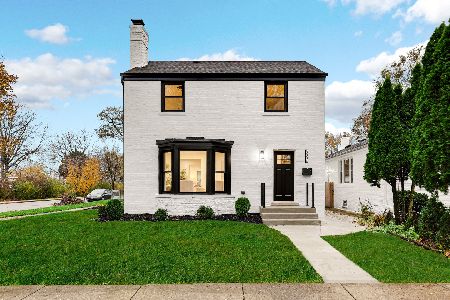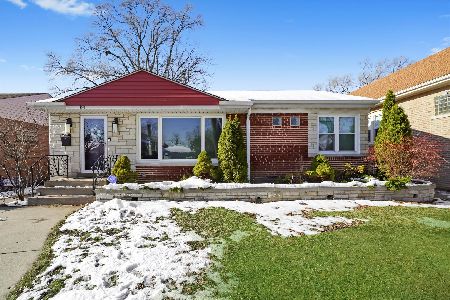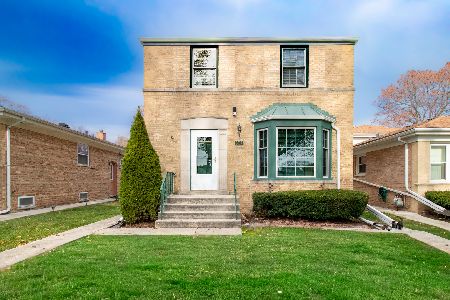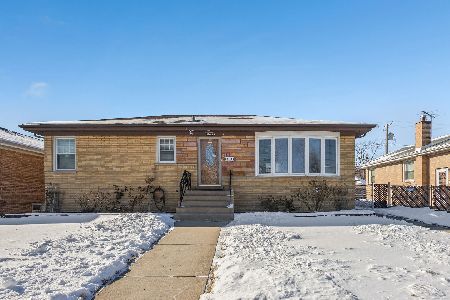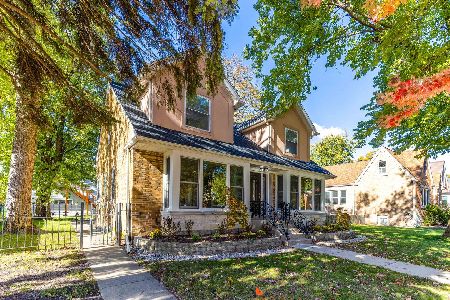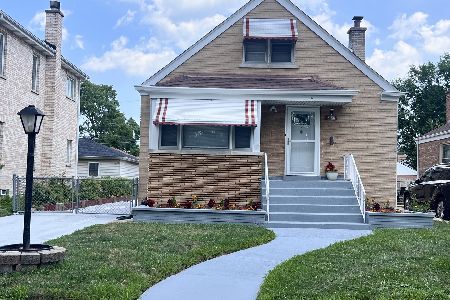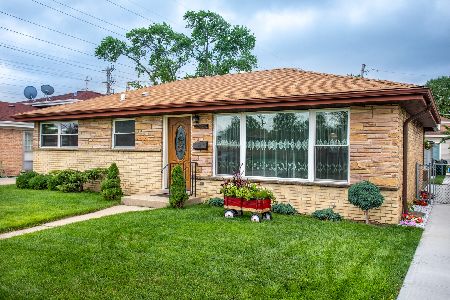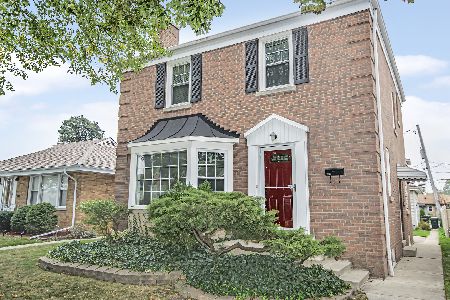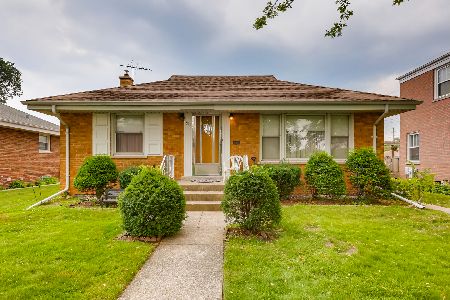7800 Crawford Avenue, Skokie, Illinois 60076
$277,500
|
Sold
|
|
| Status: | Closed |
| Sqft: | 1,425 |
| Cost/Sqft: | $211 |
| Beds: | 4 |
| Baths: | 3 |
| Year Built: | 1970 |
| Property Taxes: | $8,684 |
| Days On Market: | 2403 |
| Lot Size: | 0,06 |
Description
HUGE PRICE REDUCTION ! Immediate possession. Nice corner brick split level with many updates . New roof 2019. Updated kitchen with granite counters & stainless steel appliances.Two of the bathrooms are updated. Three bedrooms all have double closets. Vaulted ceiling in dining room. Wood laminate floors in living room and dining room. Wide stairway leads to the spacious family room with sliding doors to backyard. Bedroom or office suite has a separate entrance, full bathroom and closet is privately located away from the rest of the home and could potentially be an income source. The fenced yard has a patio, privacy bushes and a shed. 3 car newer driveway plus easy parking on Mulford. Two pin numbers. Dishwasher as-is not being used.
Property Specifics
| Single Family | |
| — | |
| — | |
| 1970 | |
| Walkout | |
| — | |
| No | |
| 0.06 |
| Cook | |
| — | |
| 0 / Not Applicable | |
| None | |
| Lake Michigan | |
| Public Sewer | |
| 10439022 | |
| 10272150420000 |
Nearby Schools
| NAME: | DISTRICT: | DISTANCE: | |
|---|---|---|---|
|
Grade School
John Middleton Elementary School |
73.5 | — | |
|
Middle School
Oliver Mccracken Middle School |
73.5 | Not in DB | |
|
High School
Niles North High School |
219 | Not in DB | |
Property History
| DATE: | EVENT: | PRICE: | SOURCE: |
|---|---|---|---|
| 25 Sep, 2019 | Sold | $277,500 | MRED MLS |
| 11 Sep, 2019 | Under contract | $300,000 | MRED MLS |
| — | Last price change | $324,500 | MRED MLS |
| 3 Jul, 2019 | Listed for sale | $324,500 | MRED MLS |
| 30 Oct, 2019 | Listed for sale | $0 | MRED MLS |
| 17 Oct, 2022 | Under contract | $0 | MRED MLS |
| 21 Sep, 2022 | Listed for sale | $0 | MRED MLS |
| 18 Dec, 2024 | Under contract | $0 | MRED MLS |
| 3 Dec, 2024 | Listed for sale | $0 | MRED MLS |
Room Specifics
Total Bedrooms: 4
Bedrooms Above Ground: 4
Bedrooms Below Ground: 0
Dimensions: —
Floor Type: Carpet
Dimensions: —
Floor Type: Carpet
Dimensions: —
Floor Type: —
Full Bathrooms: 3
Bathroom Amenities: Double Sink
Bathroom in Basement: 1
Rooms: Foyer
Basement Description: Finished
Other Specifics
| — | |
| — | |
| Concrete | |
| — | |
| — | |
| 49X116 | |
| — | |
| None | |
| Vaulted/Cathedral Ceilings, Hardwood Floors | |
| Range, Microwave, Refrigerator, Washer, Dryer | |
| Not in DB | |
| Sidewalks, Street Lights, Street Paved | |
| — | |
| — | |
| — |
Tax History
| Year | Property Taxes |
|---|---|
| 2019 | $8,684 |
Contact Agent
Nearby Similar Homes
Nearby Sold Comparables
Contact Agent
Listing Provided By
Coldwell Banker Residential

