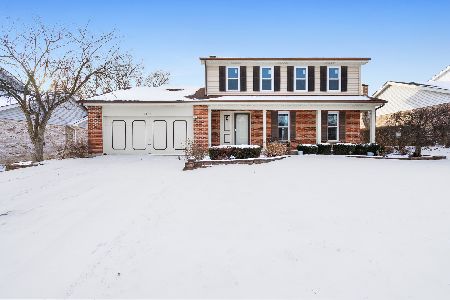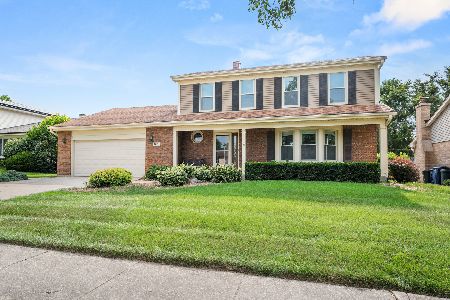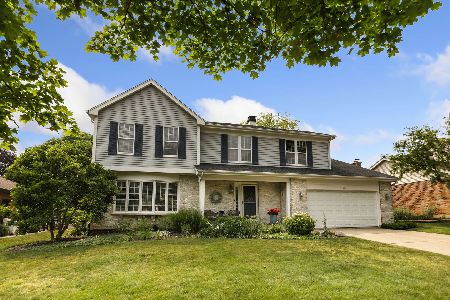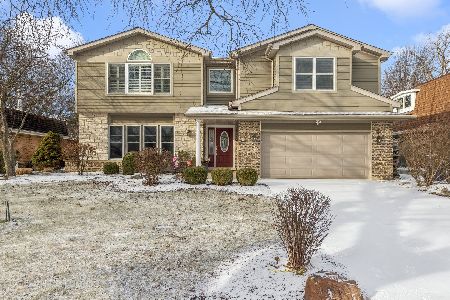7800 Dorchester Lane, Darien, Illinois 60561
$410,000
|
Sold
|
|
| Status: | Closed |
| Sqft: | 2,234 |
| Cost/Sqft: | $190 |
| Beds: | 3 |
| Baths: | 3 |
| Year Built: | 1988 |
| Property Taxes: | $9,167 |
| Days On Market: | 1673 |
| Lot Size: | 0,26 |
Description
Located on a cul-de-sac, this all brick 3-step ranch features an 84' wide lot, an extra wide 3-car driveway and a newer roof. The Granada model remains one of the most popular floor plans to this day. This home features attractive landscaping and a backyard patio area accessible from the dinette. A generous covered front porch leads to a wide open foyer with a view to the sunny living and dining rooms. The kitchen has 20"x20" ceramic tile flooring, ceramic tile backsplash, plenty of cabinets and a built-in desk area. The adjoining dinette sides to the family room which is highlighted by a brick fireplace with mirrored surround and hardwood flooring. Three steps up bring you to the master bedroom and bath, oversized hall bath and 2 other bedrooms with ample closet space. The basement recreation area is finished and there is adequate storage and a concrete crawl space. 5 ceiling fans, beautiful honeycomb blinds. Please note the freezer in the basement does not convey. The outdoor shed is conveyed "as is".
Property Specifics
| Single Family | |
| — | |
| Step Ranch | |
| 1988 | |
| Partial | |
| GRANADA | |
| No | |
| 0.26 |
| Du Page | |
| Farmingdale Terrace | |
| — / Not Applicable | |
| None | |
| Lake Michigan,Public | |
| Public Sewer, Sewer-Storm | |
| 11134549 | |
| 0927419016 |
Nearby Schools
| NAME: | DISTRICT: | DISTANCE: | |
|---|---|---|---|
|
Grade School
Lace Elementary School |
61 | — | |
|
Middle School
Eisenhower Junior High School |
61 | Not in DB | |
|
High School
Hinsdale South High School |
86 | Not in DB | |
Property History
| DATE: | EVENT: | PRICE: | SOURCE: |
|---|---|---|---|
| 29 Oct, 2021 | Sold | $410,000 | MRED MLS |
| 1 Jul, 2021 | Under contract | $425,000 | MRED MLS |
| 24 Jun, 2021 | Listed for sale | $425,000 | MRED MLS |
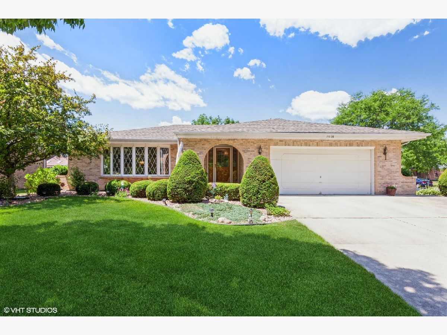
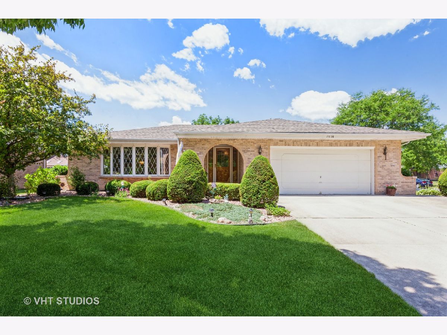
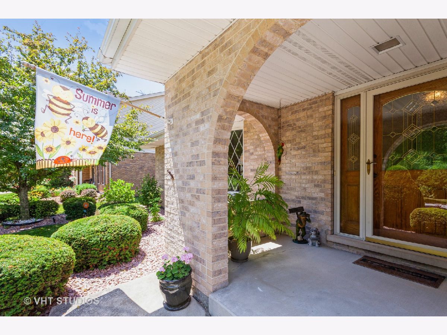
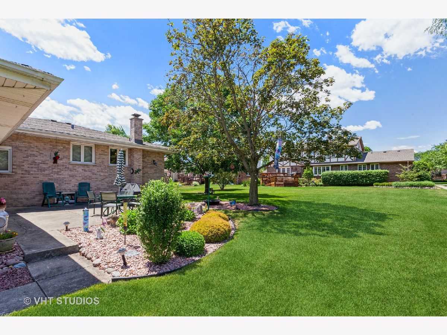
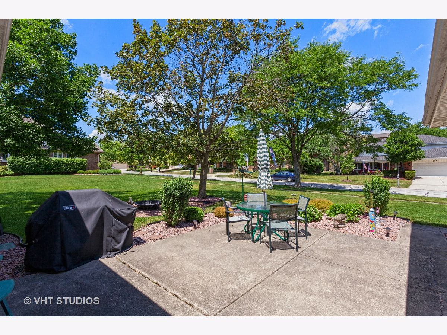
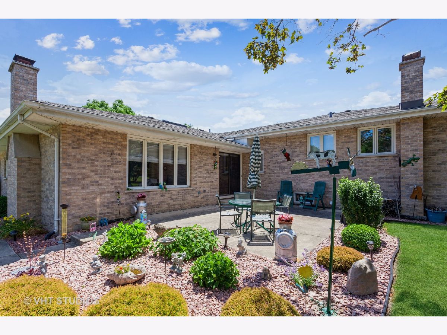
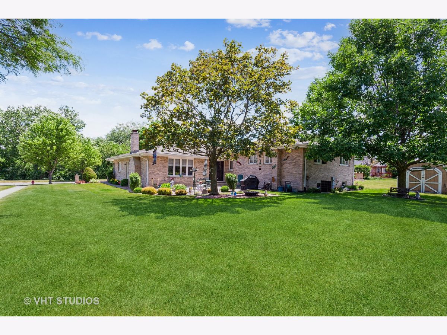
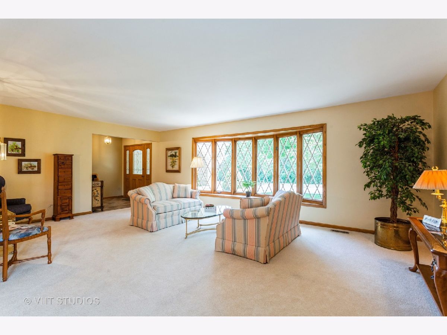
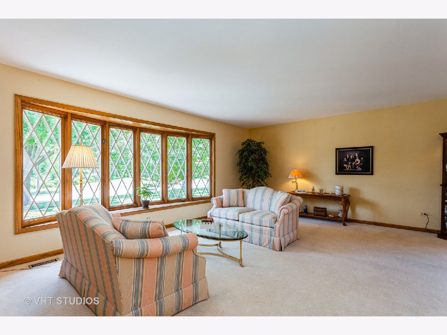
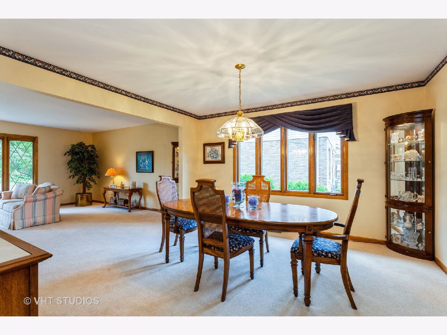
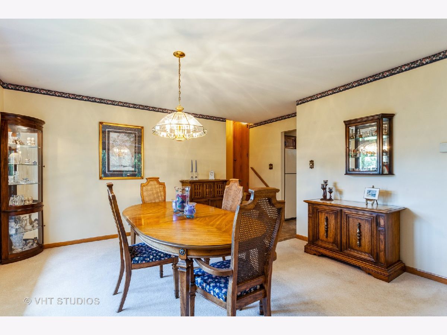
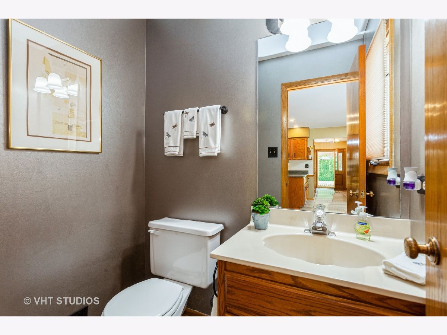
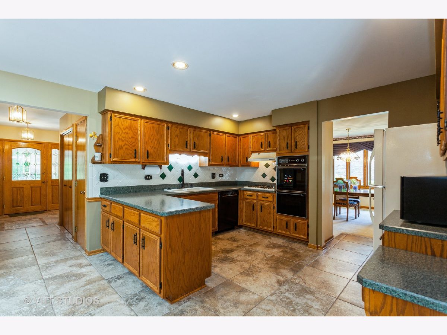
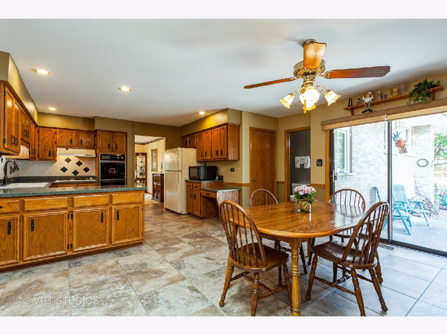
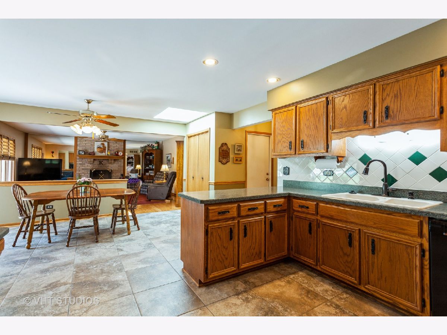
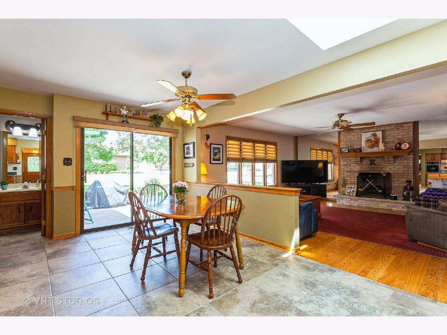
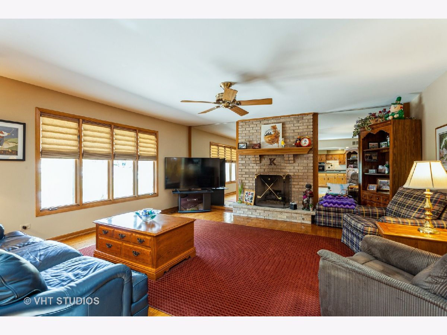
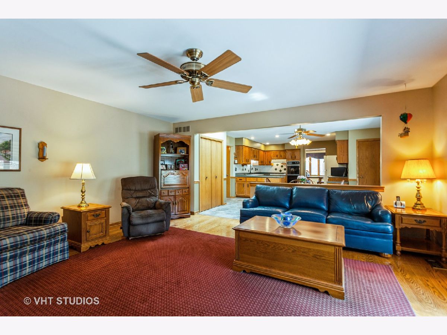
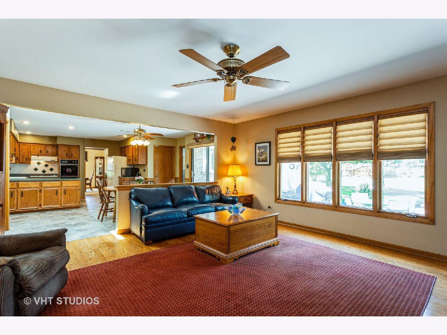
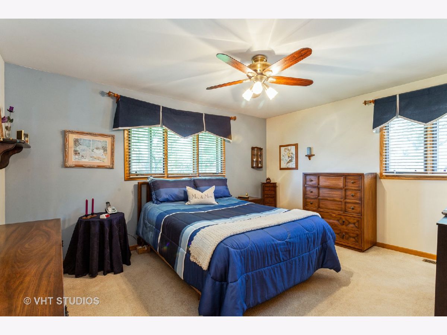
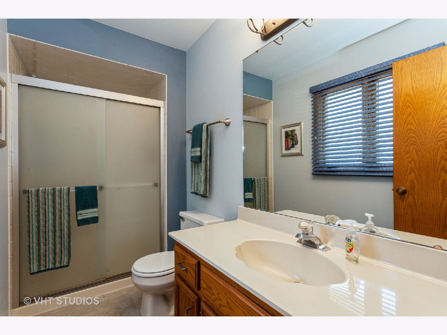
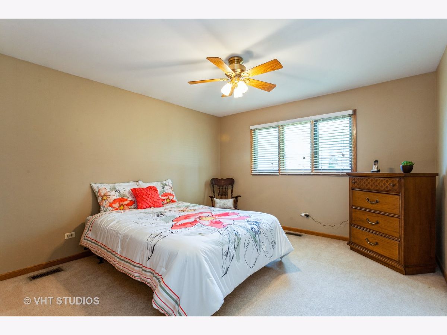
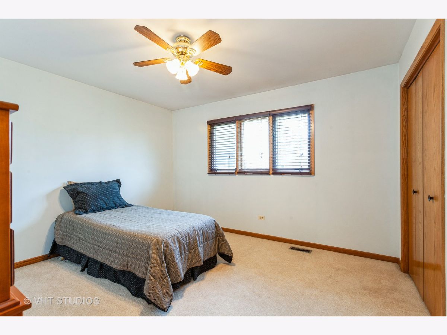
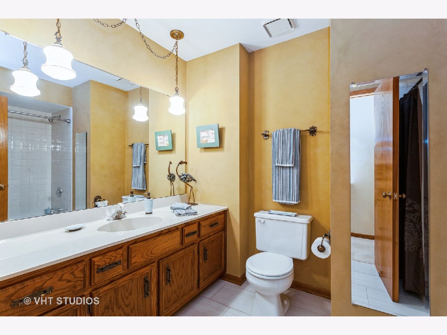
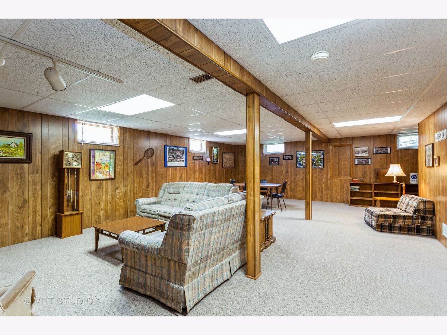
Room Specifics
Total Bedrooms: 3
Bedrooms Above Ground: 3
Bedrooms Below Ground: 0
Dimensions: —
Floor Type: Carpet
Dimensions: —
Floor Type: Carpet
Full Bathrooms: 3
Bathroom Amenities: —
Bathroom in Basement: 0
Rooms: No additional rooms
Basement Description: Partially Finished,Crawl
Other Specifics
| 2.5 | |
| Concrete Perimeter | |
| Concrete | |
| Patio | |
| Corner Lot,Cul-De-Sac,Level,Sidewalks,Streetlights | |
| 84X121X83X122 | |
| — | |
| Full | |
| Skylight(s) | |
| — | |
| Not in DB | |
| Curbs, Sidewalks, Street Lights, Street Paved | |
| — | |
| — | |
| Wood Burning, Gas Log, Gas Starter |
Tax History
| Year | Property Taxes |
|---|---|
| 2021 | $9,167 |
Contact Agent
Nearby Similar Homes
Nearby Sold Comparables
Contact Agent
Listing Provided By
Coldwell Banker Realty

