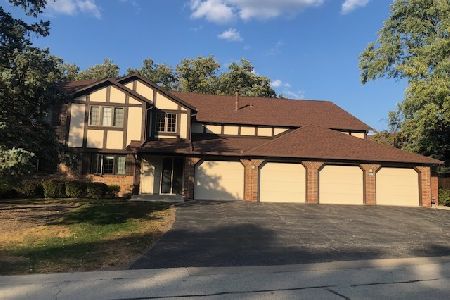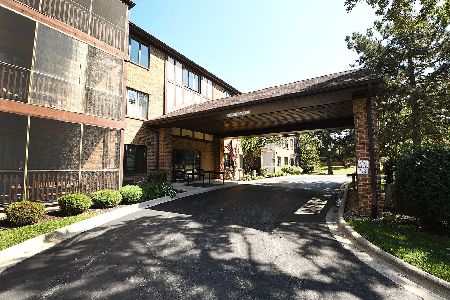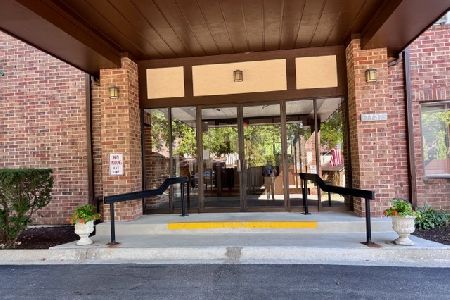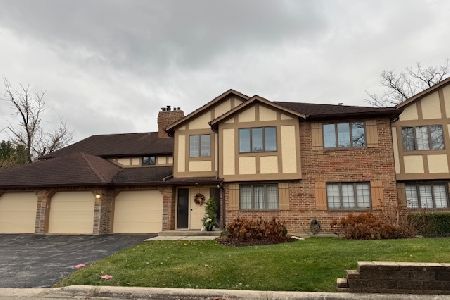7800 Foresthill Lane, Palos Heights, Illinois 60463
$224,500
|
Sold
|
|
| Status: | Closed |
| Sqft: | 2,012 |
| Cost/Sqft: | $112 |
| Beds: | 3 |
| Baths: | 3 |
| Year Built: | 1982 |
| Property Taxes: | $3,297 |
| Days On Market: | 3461 |
| Lot Size: | 0,00 |
Description
This is a good time to buy in Oak Hills Country Club Village. Enjoy the green, the trees, the convenience of an easy lifestyle, the pool, tennis courts and walking/riding paths. Enjoy downtown high rise living when you buy this extra spacious rarely available 3 bedroom 3 bath condo on the first floor and end unit. When you walk into your new abode you will love the openness, the views of beautiful lawn and wooded glen, you will love the view of the pond from your master suite, you will enjoy the number of closets, pantry and extra storage, and don't forget the underground garage. UPDATES INCLUDE: Master suite with new whirlpool bath, tile, custom double sink vanity, hardwood floors and french doors. Newer kitchen appliances, floor & countertop, sink & faucet, newer furnace and AC. Screened in balcony with stairs to lawn. What a lifestyle no shoveling, no lawn mowing just enjoy everyone else doing those chores for you and go to the pool or travel. Mail room inside. Secure entry.
Property Specifics
| Condos/Townhomes | |
| 3 | |
| — | |
| 1982 | |
| None | |
| 3BD, 3 BATH | |
| No | |
| — |
| Cook | |
| Oak Hills | |
| 427 / Monthly | |
| Water,Parking,Insurance,Clubhouse,Pool,Exterior Maintenance,Lawn Care,Scavenger,Snow Removal | |
| Lake Michigan | |
| Public Sewer | |
| 09264031 | |
| 23363030771001 |
Nearby Schools
| NAME: | DISTRICT: | DISTANCE: | |
|---|---|---|---|
|
Middle School
Palos South Middle School |
118 | Not in DB | |
|
High School
Amos Alonzo Stagg High School |
230 | Not in DB | |
Property History
| DATE: | EVENT: | PRICE: | SOURCE: |
|---|---|---|---|
| 15 Jul, 2016 | Sold | $224,500 | MRED MLS |
| 23 Jun, 2016 | Under contract | $224,500 | MRED MLS |
| 21 Jun, 2016 | Listed for sale | $224,500 | MRED MLS |
Room Specifics
Total Bedrooms: 3
Bedrooms Above Ground: 3
Bedrooms Below Ground: 0
Dimensions: —
Floor Type: Carpet
Dimensions: —
Floor Type: Carpet
Full Bathrooms: 3
Bathroom Amenities: Whirlpool,Separate Shower,Double Sink
Bathroom in Basement: 0
Rooms: Enclosed Balcony,Walk In Closet
Basement Description: None
Other Specifics
| 1 | |
| Concrete Perimeter | |
| Side Drive | |
| Balcony, Screened Patio, End Unit, Cable Access | |
| Landscaped,Water View,Wooded | |
| COMMON | |
| — | |
| Full | |
| Elevator, First Floor Bedroom, First Floor Laundry, First Floor Full Bath, Laundry Hook-Up in Unit, Storage | |
| Range, Microwave, Dishwasher, Refrigerator, Washer, Dryer | |
| Not in DB | |
| — | |
| — | |
| Elevator(s), Storage, On Site Manager/Engineer, Party Room, Pool, Tennis Court(s) | |
| — |
Tax History
| Year | Property Taxes |
|---|---|
| 2016 | $3,297 |
Contact Agent
Nearby Similar Homes
Nearby Sold Comparables
Contact Agent
Listing Provided By
Coldwell Banker Residential









