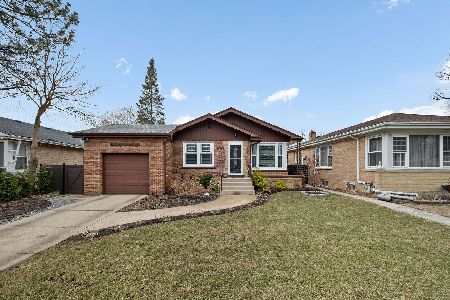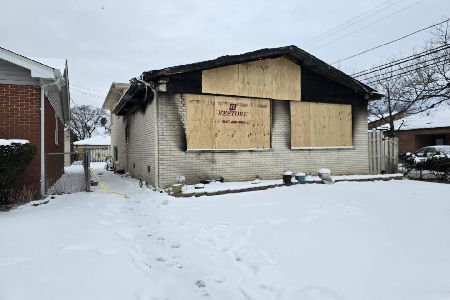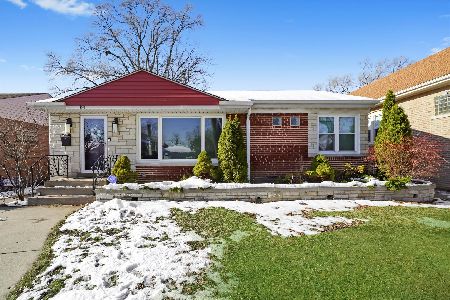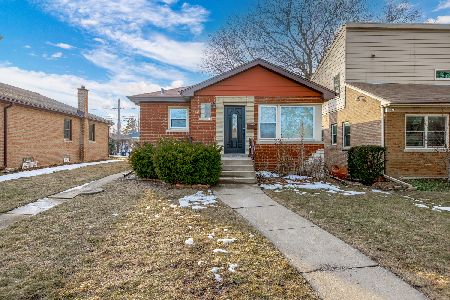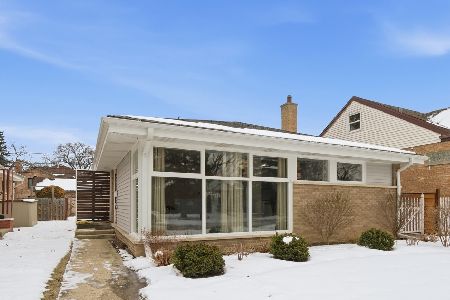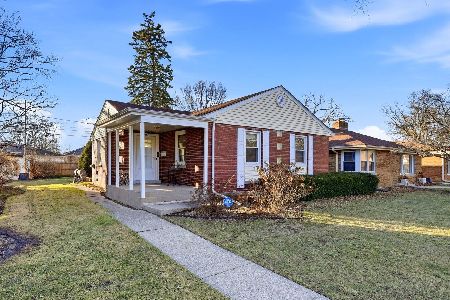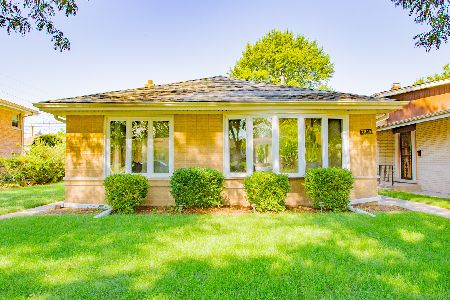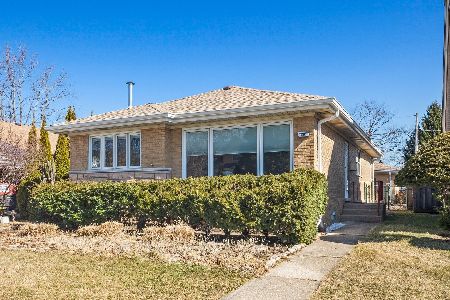7800 Tripp Avenue, Skokie, Illinois 60076
$284,900
|
Sold
|
|
| Status: | Closed |
| Sqft: | 1,049 |
| Cost/Sqft: | $272 |
| Beds: | 3 |
| Baths: | 2 |
| Year Built: | 1955 |
| Property Taxes: | $8,558 |
| Days On Market: | 2390 |
| Lot Size: | 0,13 |
Description
Ready to make your dreams come true? Then step right into this warm and welcoming, freshly painted home boasting NEWLY refinished hardwood flooring, an abundance of sunlight streaming thru generous sized triple pane NEWER windows and an enticing Living Rm/Dining Room combo perfect for entertaining! The cook's Kitchen plays host to new SS appliances, new granite countertops, SS sink, faucet and a cozy eating area overlooking the lush backyard. So many upgrades and so much value in this 1049 square foot 3 bed (all with ceiling fans), 2 bath beauty-BRAND NEW water heater, NEW HVAC system, additional insulation in walls and NEW roof. Ready for this? A fully finished basement designed for multiple uses PLUS the pool table is included! A fully, fenced immaculately maintained yard and a OVERSIZED 2-car garage add to the convenience of this home. Want more? This home has it - great location, convenient to transportation and all amenities, and EXCELLENT schools! Nothing to do but MOVE IN!
Property Specifics
| Single Family | |
| — | |
| Ranch | |
| 1955 | |
| Full | |
| — | |
| No | |
| 0.13 |
| Cook | |
| — | |
| — / Not Applicable | |
| None | |
| Lake Michigan | |
| Public Sewer | |
| 10488479 | |
| 10272100540000 |
Nearby Schools
| NAME: | DISTRICT: | DISTANCE: | |
|---|---|---|---|
|
Grade School
John Middleton Elementary School |
73.5 | — | |
|
Middle School
Oliver Mccracken Middle School |
73.5 | Not in DB | |
|
High School
Niles North High School |
219 | Not in DB | |
Property History
| DATE: | EVENT: | PRICE: | SOURCE: |
|---|---|---|---|
| 16 Aug, 2016 | Under contract | $0 | MRED MLS |
| 1 Aug, 2016 | Listed for sale | $0 | MRED MLS |
| 15 Oct, 2019 | Sold | $284,900 | MRED MLS |
| 3 Sep, 2019 | Under contract | $284,900 | MRED MLS |
| 16 Aug, 2019 | Listed for sale | $284,900 | MRED MLS |
Room Specifics
Total Bedrooms: 3
Bedrooms Above Ground: 3
Bedrooms Below Ground: 0
Dimensions: —
Floor Type: Hardwood
Dimensions: —
Floor Type: Hardwood
Full Bathrooms: 2
Bathroom Amenities: —
Bathroom in Basement: 1
Rooms: Recreation Room
Basement Description: Finished
Other Specifics
| 2 | |
| — | |
| Off Alley | |
| Storms/Screens | |
| Corner Lot,Fenced Yard | |
| 47X123 | |
| Dormer | |
| None | |
| Hardwood Floors, First Floor Bedroom, First Floor Full Bath | |
| Range, Microwave, Refrigerator, Washer, Dryer, Stainless Steel Appliance(s) | |
| Not in DB | |
| Sidewalks, Street Lights, Street Paved | |
| — | |
| — | |
| — |
Tax History
| Year | Property Taxes |
|---|---|
| 2019 | $8,558 |
Contact Agent
Nearby Similar Homes
Nearby Sold Comparables
Contact Agent
Listing Provided By
Baird & Warner

