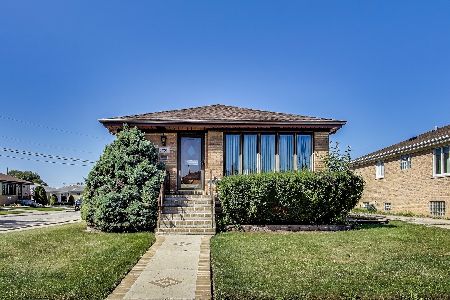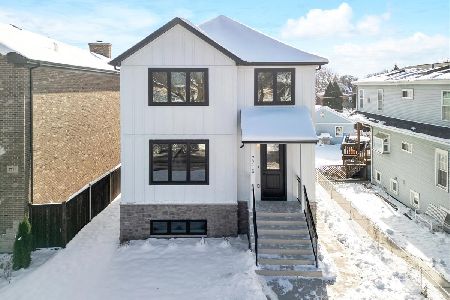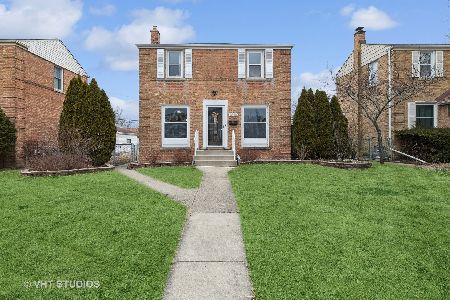7801 Bryn Mawr Avenue, Norwood Park, Chicago, Illinois 60631
$478,000
|
Sold
|
|
| Status: | Closed |
| Sqft: | 1,700 |
| Cost/Sqft: | $288 |
| Beds: | 3 |
| Baths: | 3 |
| Year Built: | 1950 |
| Property Taxes: | $4,723 |
| Days On Market: | 2736 |
| Lot Size: | 0,00 |
Description
Here it is - Come home to serenity! This marvelous home sits on a huge double-lot with two pin#s, adorned by mature landscaping. Walk through the custom, enclosed, light-filled entryway. Gorgeous oak hardwood floors throughout. Remodeled baths with tile flooring and granite countertops. Master bedroom with en-suite bath, large closet, custom Spanish tiled fireplace overlooking beautiful, large and private botanic-themed yard with a two-level tiki house. Flowing kitchen with stainless steel appliances and large peninsula with granite countertop. Finished lower-level with large corner fireplace and family room, plenty of storage. Newer tear-off roof, windows, tuckpointing. Majestic Custom-built, unbelievably large 2.5 car garage featuring a finished, multi-purpose, lofted second level which is currently used as a studio/gym/music room. Highly desired Oriole Park school- top-rated in the state. Conveniently located, close to transportation, park, playground, tennis courts, shopping.......
Property Specifics
| Single Family | |
| — | |
| Bi-Level | |
| 1950 | |
| Partial | |
| — | |
| No | |
| — |
| Cook | |
| — | |
| 0 / Not Applicable | |
| None | |
| Lake Michigan | |
| Public Sewer | |
| 10032222 | |
| 12121010200000 |
Nearby Schools
| NAME: | DISTRICT: | DISTANCE: | |
|---|---|---|---|
|
Grade School
Oriole Park Elementary School |
299 | — | |
|
Middle School
Oriole Park Elementary School |
299 | Not in DB | |
|
High School
Taft High School |
299 | Not in DB | |
Property History
| DATE: | EVENT: | PRICE: | SOURCE: |
|---|---|---|---|
| 30 Aug, 2018 | Sold | $478,000 | MRED MLS |
| 2 Aug, 2018 | Under contract | $489,000 | MRED MLS |
| 26 Jul, 2018 | Listed for sale | $489,000 | MRED MLS |
Room Specifics
Total Bedrooms: 3
Bedrooms Above Ground: 3
Bedrooms Below Ground: 0
Dimensions: —
Floor Type: Hardwood
Dimensions: —
Floor Type: Hardwood
Full Bathrooms: 3
Bathroom Amenities: —
Bathroom in Basement: 0
Rooms: Foyer
Basement Description: Finished
Other Specifics
| 2 | |
| Concrete Perimeter | |
| — | |
| Patio | |
| Corner Lot | |
| 50 X 114 | |
| — | |
| Full | |
| Hardwood Floors, Heated Floors | |
| Range, Microwave, Dishwasher, Refrigerator, Washer, Dryer | |
| Not in DB | |
| — | |
| — | |
| — | |
| Gas Log, Gas Starter |
Tax History
| Year | Property Taxes |
|---|---|
| 2018 | $4,723 |
Contact Agent
Nearby Similar Homes
Nearby Sold Comparables
Contact Agent
Listing Provided By
Hometown Real Estate Group LLC











