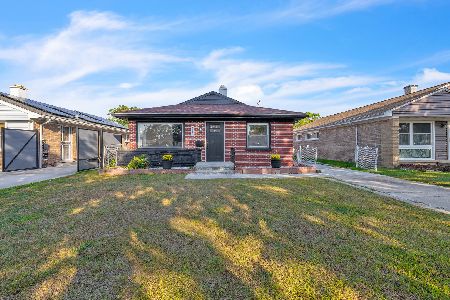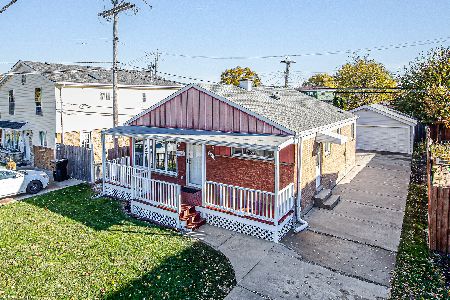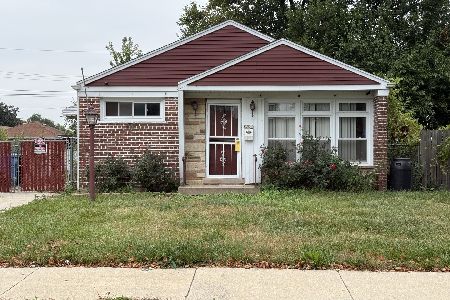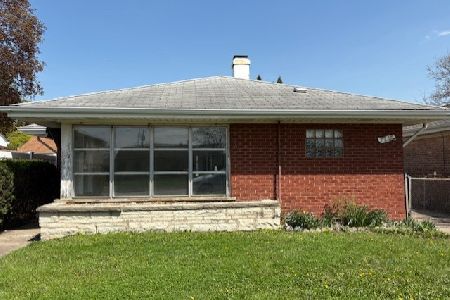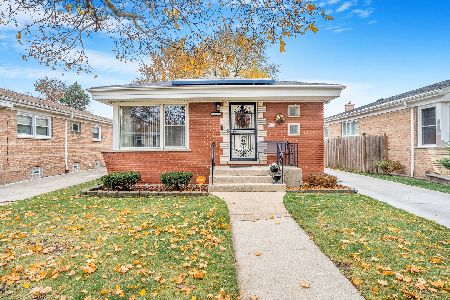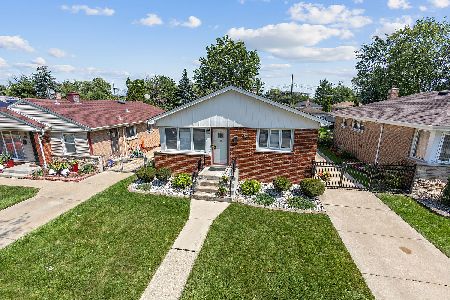7801 Kolmar Avenue, Ashburn, Chicago, Illinois 60652
$214,000
|
Sold
|
|
| Status: | Closed |
| Sqft: | 0 |
| Cost/Sqft: | — |
| Beds: | 5 |
| Baths: | 2 |
| Year Built: | 1952 |
| Property Taxes: | $2,102 |
| Days On Market: | 3554 |
| Lot Size: | 0,13 |
Description
Perfect for the large family! This very well maintained expanded two story home offers 5 bedrooms & 2 full baths. Main level: living room with hardwood floors & large picture windows, formal dining room with patio door access to large deck, functional kitchen with ceramic floor and counter eating area (all appliances included), full bath, main level bedroom with hardwood floors. Second level offers 4 substantial sized bedrooms and updated full bath. NOTE that none of the 5 bedrooms are in the basement. The lower level offers over 700 square feet of comfortable well finished space. Dry bar & extra refrigerator. Ideal recreation room, home theater, exercise area, additional dining space. Laundry room with high-end Samsung steam washer/dryer. Ample storage/workshop space. New furnace, A/C, and hot water tank (one year old).42 foot wide lot with side drive, 2 car detached garage, large deck. Six panel oak doors and energy efficient windows. Garage new roof, new sided, new side door.(2016)
Property Specifics
| Single Family | |
| — | |
| Other | |
| 1952 | |
| Full | |
| — | |
| No | |
| 0.13 |
| Cook | |
| — | |
| 0 / Not Applicable | |
| None | |
| Lake Michigan | |
| Public Sewer | |
| 09177960 | |
| 19273200670000 |
Property History
| DATE: | EVENT: | PRICE: | SOURCE: |
|---|---|---|---|
| 23 Jun, 2016 | Sold | $214,000 | MRED MLS |
| 27 Apr, 2016 | Under contract | $218,900 | MRED MLS |
| — | Last price change | $224,900 | MRED MLS |
| 29 Mar, 2016 | Listed for sale | $224,900 | MRED MLS |
Room Specifics
Total Bedrooms: 5
Bedrooms Above Ground: 5
Bedrooms Below Ground: 0
Dimensions: —
Floor Type: Carpet
Dimensions: —
Floor Type: Carpet
Dimensions: —
Floor Type: Carpet
Dimensions: —
Floor Type: —
Full Bathrooms: 2
Bathroom Amenities: —
Bathroom in Basement: 0
Rooms: Bedroom 5
Basement Description: Finished
Other Specifics
| 2 | |
| — | |
| Side Drive | |
| Deck | |
| — | |
| 42X130 | |
| — | |
| None | |
| Bar-Dry, Hardwood Floors, First Floor Bedroom | |
| Range, Microwave, Dishwasher, Refrigerator, Bar Fridge, Washer, Dryer | |
| Not in DB | |
| Sidewalks, Street Lights, Street Paved | |
| — | |
| — | |
| — |
Tax History
| Year | Property Taxes |
|---|---|
| 2016 | $2,102 |
Contact Agent
Nearby Similar Homes
Nearby Sold Comparables
Contact Agent
Listing Provided By
RE/MAX Synergy

