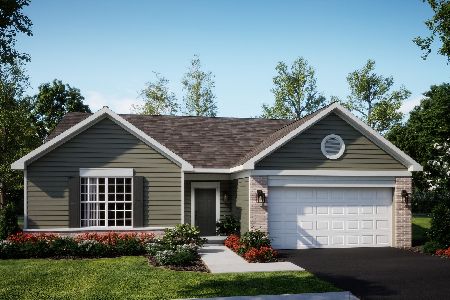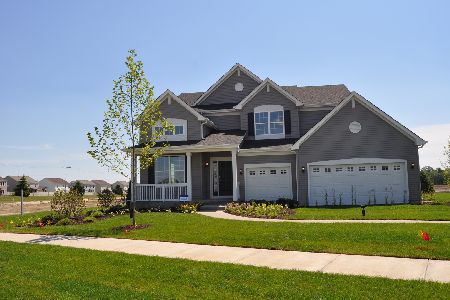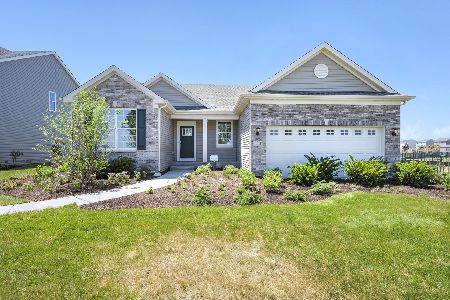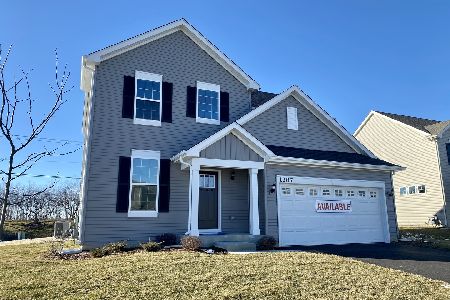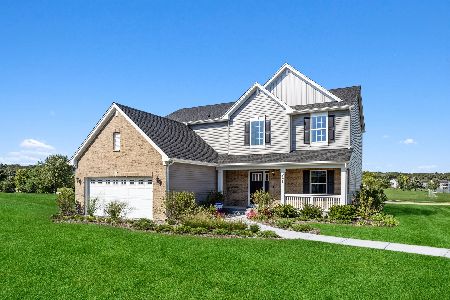7801 Morgana Drive, Joliet, Illinois 60431
$296,486
|
Sold
|
|
| Status: | Closed |
| Sqft: | 1,865 |
| Cost/Sqft: | $159 |
| Beds: | 3 |
| Baths: | 3 |
| Year Built: | 2020 |
| Property Taxes: | $0 |
| Days On Market: | 1898 |
| Lot Size: | 0,21 |
Description
SOLD AT PRINT Breathtaking two story entry greets you along with the remainder of this elegantly designed living space! Welcome to this Everything's Included home that brings to you features above and beyond the basics! The Aberdeen floor plan is spacious and beautiful with three large bedrooms and a loft. Luxury plank flooring runs throughout the first floor, along with 9' ceilings!! The open-concept modern kitchen has a useable breakfast nook and conveniently flows into the family room. Your everything's included kitchen has iced white Quartz countertops, a large island, a spacious pantry, 42" cabinets and stainless steel appliances. Nearby, a convenient laundry room sits just off the garage. A new home offers comfort! Enjoy the extensive builders warranty and energy efficient features. Located in established Lakewood Prairie Clubhouse Community where you can enjoy the amenities of clubhouse, swimming pool, courts and trails as well as all Minooka schools!! Photos are of similar "Aberdeen" model.
Property Specifics
| Single Family | |
| — | |
| — | |
| 2020 | |
| — | |
| ABERDEEN EI B | |
| No | |
| 0.21 |
| Kendall | |
| — | |
| 45 / Monthly | |
| — | |
| — | |
| — | |
| 10939286 | |
| 0901101036 |
Nearby Schools
| NAME: | DISTRICT: | DISTANCE: | |
|---|---|---|---|
|
High School
Minooka Community High School |
111 | Not in DB | |
Property History
| DATE: | EVENT: | PRICE: | SOURCE: |
|---|---|---|---|
| 21 Apr, 2021 | Sold | $296,486 | MRED MLS |
| 22 Nov, 2020 | Under contract | $296,468 | MRED MLS |
| 20 Nov, 2020 | Listed for sale | $296,468 | MRED MLS |
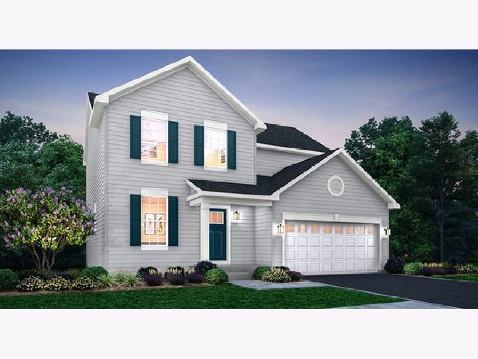
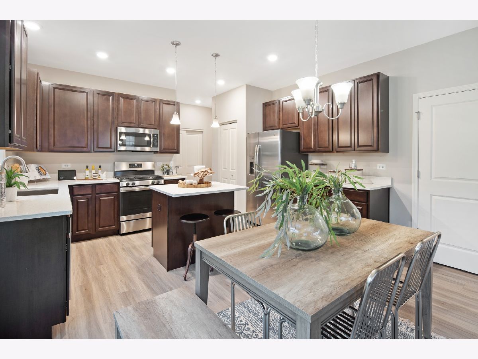
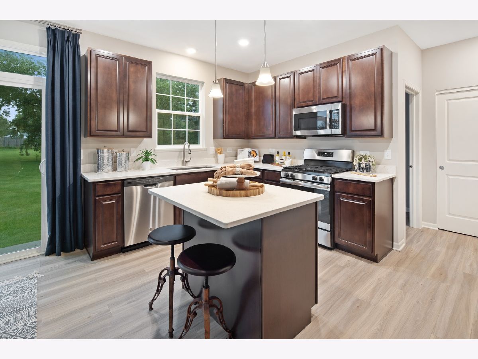
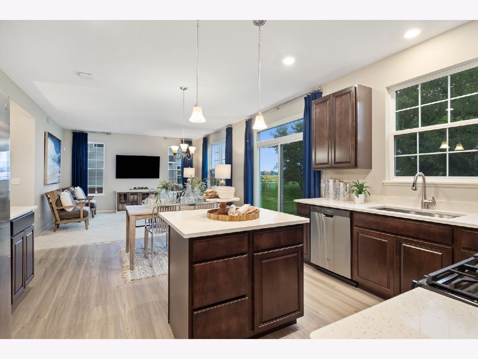
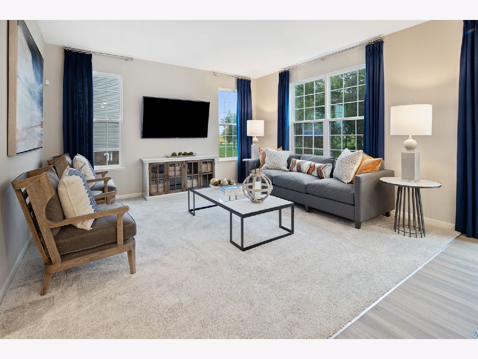
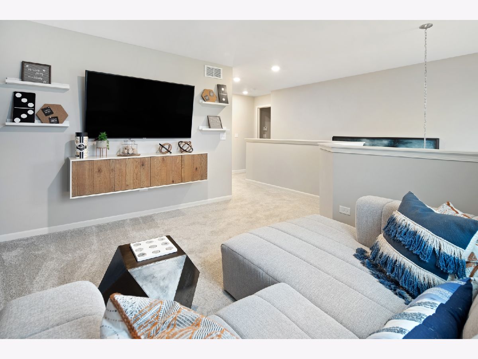
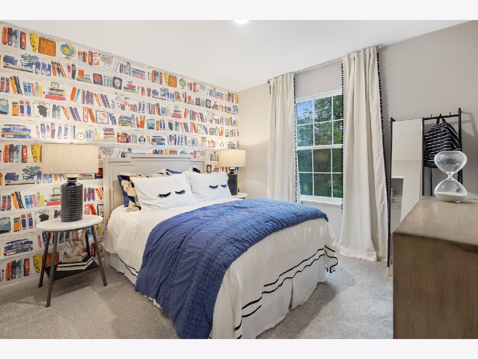
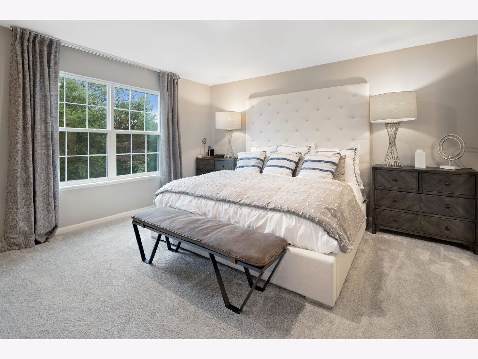
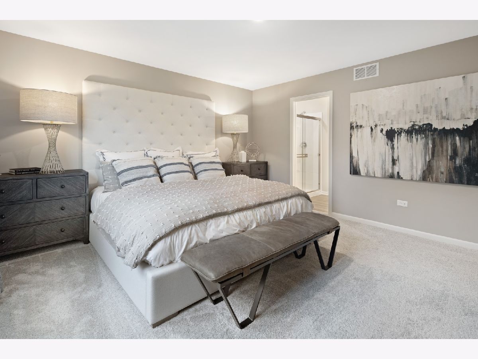
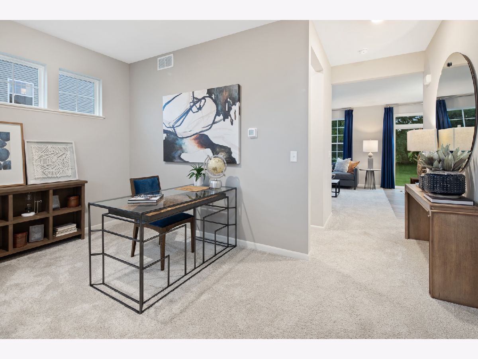
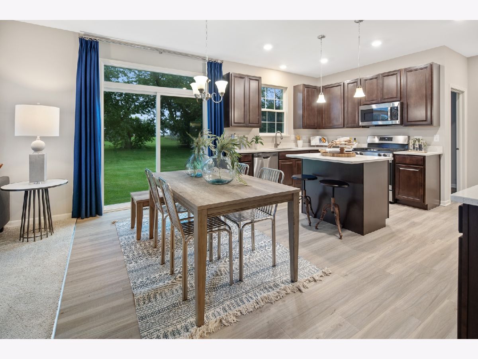
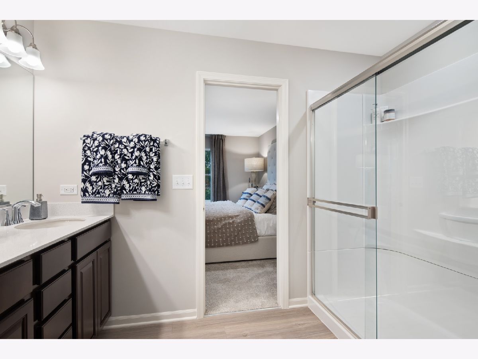
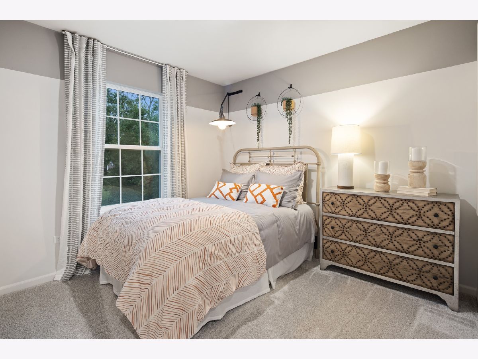
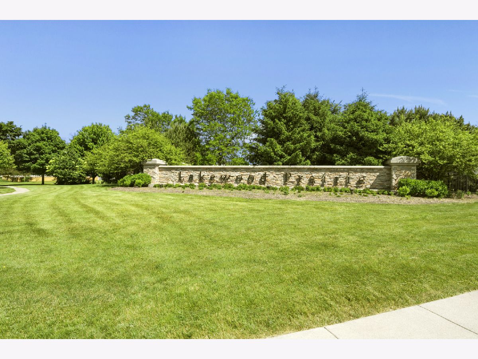
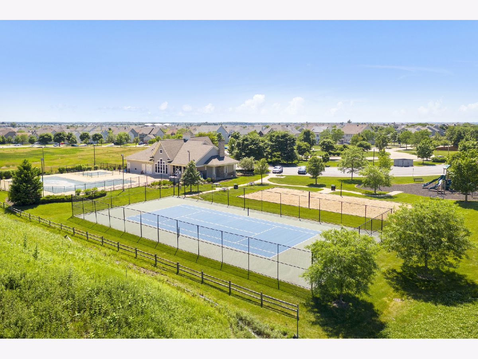
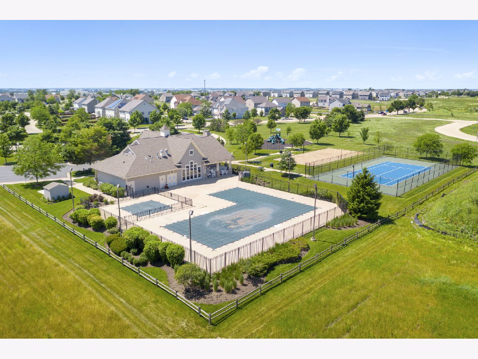
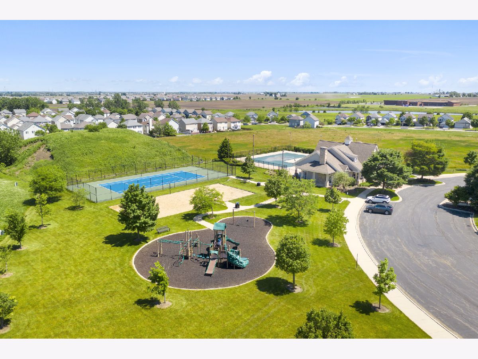
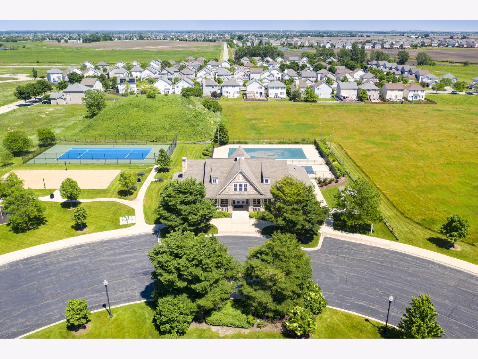
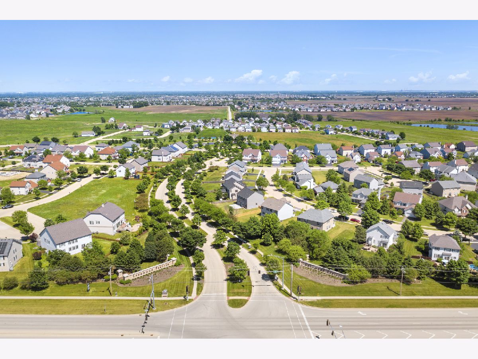
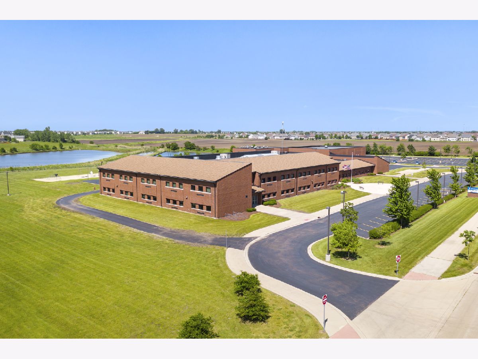
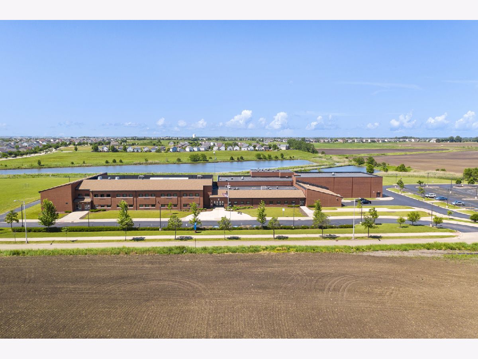
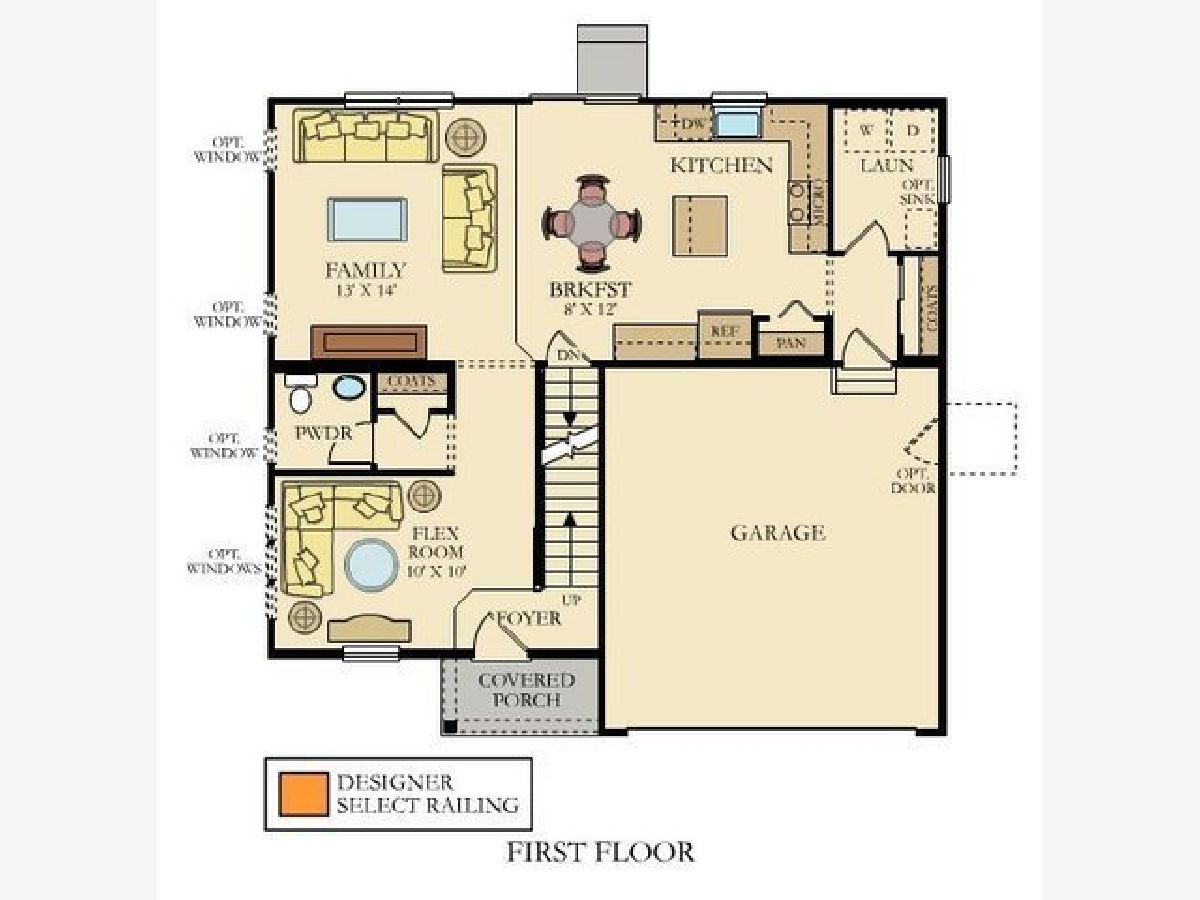
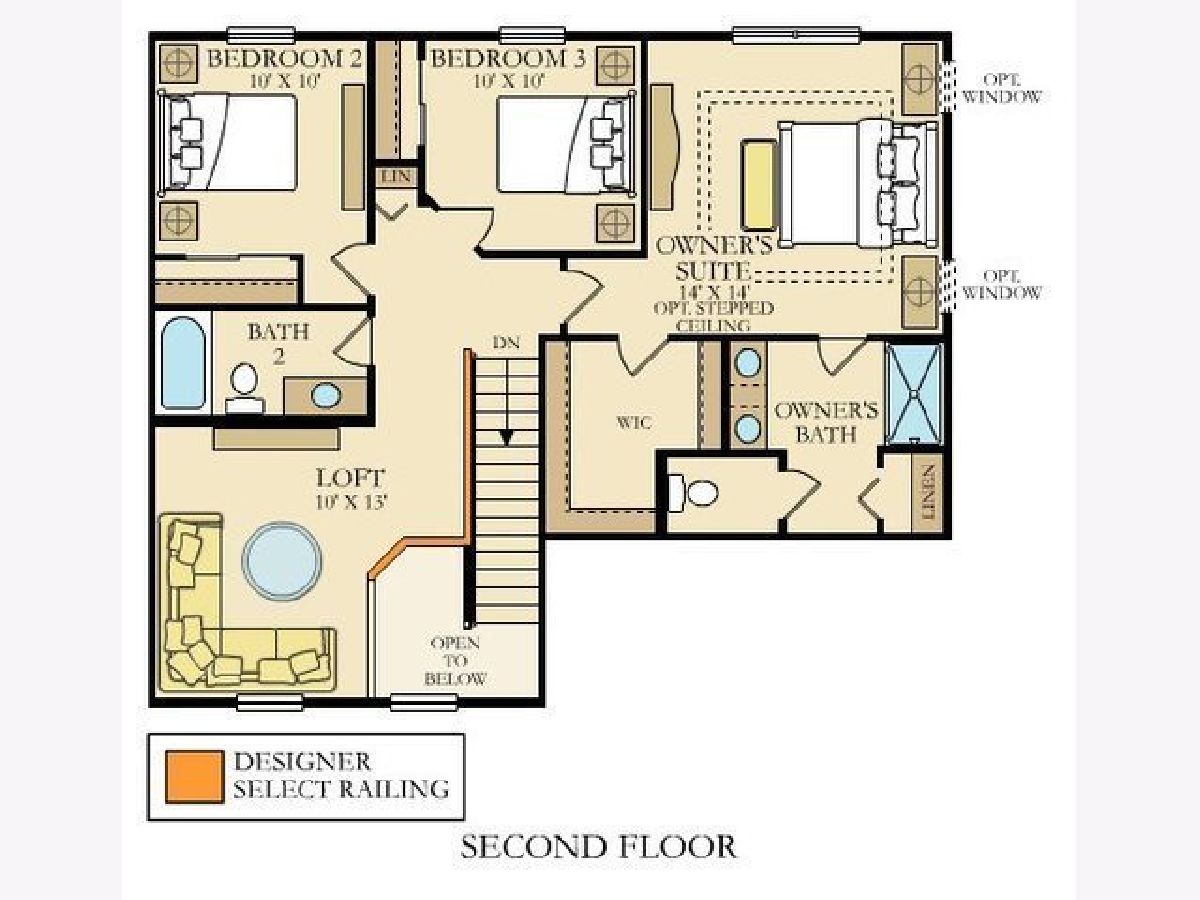
Room Specifics
Total Bedrooms: 3
Bedrooms Above Ground: 3
Bedrooms Below Ground: 0
Dimensions: —
Floor Type: —
Dimensions: —
Floor Type: —
Full Bathrooms: 3
Bathroom Amenities: —
Bathroom in Basement: 0
Rooms: —
Basement Description: Unfinished
Other Specifics
| 2 | |
| — | |
| Asphalt | |
| — | |
| — | |
| 75X122 | |
| Unfinished | |
| — | |
| — | |
| — | |
| Not in DB | |
| — | |
| — | |
| — | |
| — |
Tax History
| Year | Property Taxes |
|---|
Contact Agent
Nearby Similar Homes
Nearby Sold Comparables
Contact Agent
Listing Provided By
Re/Max Ultimate Professionals





