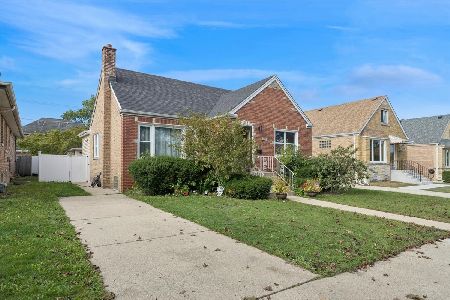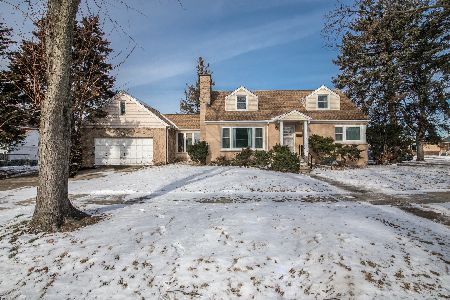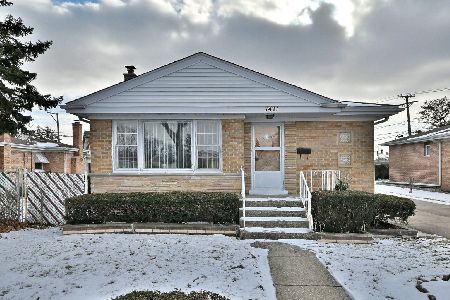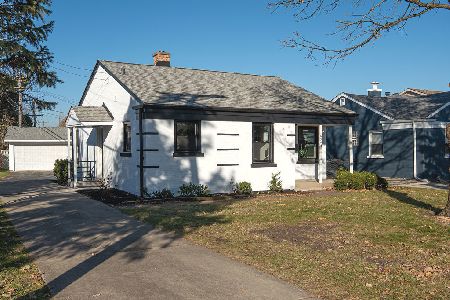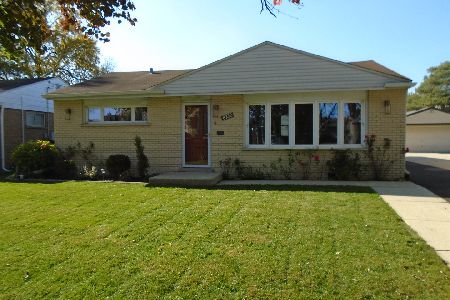7801 Nora Avenue, Niles, Illinois 60714
$230,000
|
Sold
|
|
| Status: | Closed |
| Sqft: | 0 |
| Cost/Sqft: | — |
| Beds: | 3 |
| Baths: | 2 |
| Year Built: | 1954 |
| Property Taxes: | $4,585 |
| Days On Market: | 5704 |
| Lot Size: | 0,00 |
Description
3 BR Ranch in Niles West school Dist. Bay Window in L.R. Hardwood flrs thru-out. Extra Bdrm in bsmnt. Large paneled Rec. Rm, basmnt bathrm needs remodeling. Dry bar & A Ben Franklin FP in Rec Rm ( not used in 10 yrs. )Windows replaced,& outside trim covered ! Sellers want an Offer ~ HOME SOLD "AS IS" ~
Property Specifics
| Single Family | |
| — | |
| Ranch | |
| 1954 | |
| Full | |
| RANCH | |
| No | |
| 0 |
| Cook | |
| — | |
| 0 / Not Applicable | |
| None | |
| Lake Michigan | |
| Sewer-Storm | |
| 07562082 | |
| 10301050440000 |
Nearby Schools
| NAME: | DISTRICT: | DISTANCE: | |
|---|---|---|---|
|
Grade School
Clarence E Culver School |
71 | — | |
|
Middle School
Clarence E Culver School |
71 | Not in DB | |
|
High School
Niles West High School |
219 | Not in DB | |
Property History
| DATE: | EVENT: | PRICE: | SOURCE: |
|---|---|---|---|
| 8 Oct, 2010 | Sold | $230,000 | MRED MLS |
| 27 Aug, 2010 | Under contract | $239,900 | MRED MLS |
| — | Last price change | $249,900 | MRED MLS |
| 19 Jun, 2010 | Listed for sale | $249,900 | MRED MLS |
Room Specifics
Total Bedrooms: 4
Bedrooms Above Ground: 3
Bedrooms Below Ground: 1
Dimensions: —
Floor Type: Hardwood
Dimensions: —
Floor Type: Hardwood
Dimensions: —
Floor Type: Vinyl
Full Bathrooms: 2
Bathroom Amenities: —
Bathroom in Basement: 1
Rooms: Recreation Room
Basement Description: Finished
Other Specifics
| 2 | |
| Concrete Perimeter | |
| Concrete,Side Drive | |
| — | |
| — | |
| 50X125 | |
| — | |
| None | |
| Bar-Dry | |
| Range, Refrigerator, Washer, Dryer | |
| Not in DB | |
| Sidewalks, Street Lights, Street Paved | |
| — | |
| — | |
| Wood Burning Stove |
Tax History
| Year | Property Taxes |
|---|---|
| 2010 | $4,585 |
Contact Agent
Nearby Similar Homes
Nearby Sold Comparables
Contact Agent
Listing Provided By
RE/MAX AllStars

