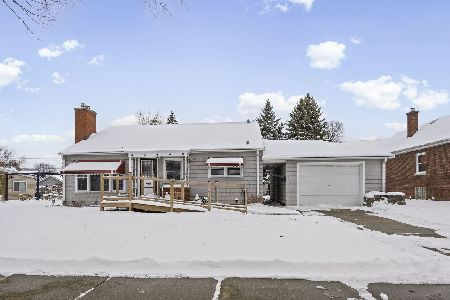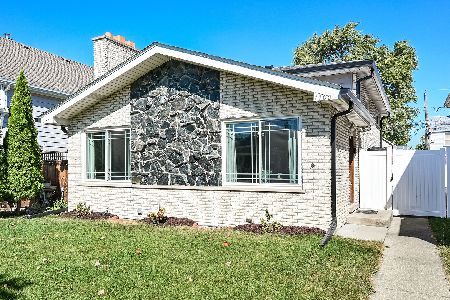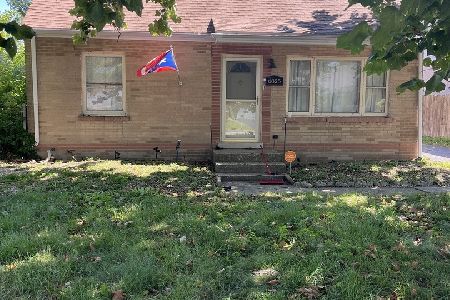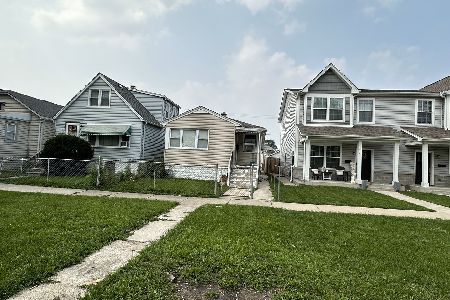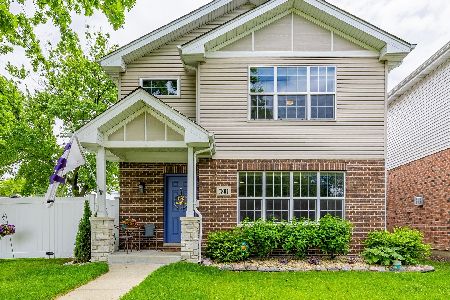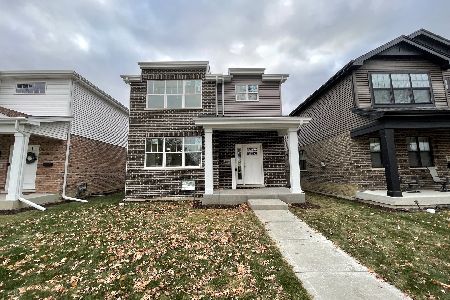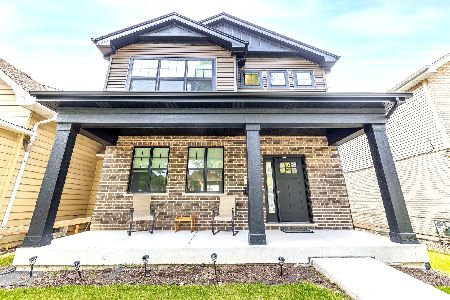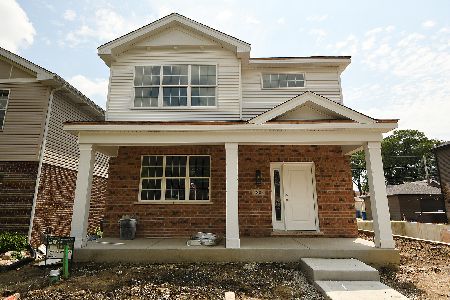7802 66th Place, Bedford Park, Illinois 60501
$415,000
|
Sold
|
|
| Status: | Closed |
| Sqft: | 2,903 |
| Cost/Sqft: | $141 |
| Beds: | 4 |
| Baths: | 3 |
| Year Built: | 1938 |
| Property Taxes: | $3,379 |
| Days On Market: | 1037 |
| Lot Size: | 0,00 |
Description
If you're looking for a home that has it all. this is the one for you. In the beautiful Village of Bedford Park This corner home has an amazing view, steps always from elementary walker school and park. This beautiful home features cherry oak hardwood floors across the entire house. Upon entering it takes vou straight to the front view of the kitchen and living room, the kitchen is beautiful and spacious it has solid wood cabinets with granite countertops ready for entertaining and cooking for a cozy living room that is a great place to relax and unwind after a long day. Additionally in the first floor there is a bedroom with a full bathroom, and in the second floor there is a a family room for the Kiddo's with three bedrooms and a full bathroom. The Basment offers a bonus room with a full bathroom every part of the home has been updated with paint. (The owner is a painter he has always given the house the maintenance it needs) The backyard has a new canopy that was installed six years ago in addition to stone floors with a new garage that was also done six years ago. This backyard is the perfect place to relax and enjoy the outdoors, away from the hustle and bustle of everyday life. It also includes a driveway that can fit up to seven cars including the garage. The back entrance staircase was done three vears ago. The water heater, central A/C unit and furnace were added brand new six years ago. It's three miles from I-294 expy and six miles to 1-55 expy fifteen mins from Midway Airport and thirty mins from downtown. The village offers free internet, free water, garbage pick up, excercise/gym facilities. senior benefit, mechanic allowance
Property Specifics
| Single Family | |
| — | |
| — | |
| 1938 | |
| — | |
| — | |
| No | |
| — |
| Cook | |
| — | |
| — / Not Applicable | |
| — | |
| — | |
| — | |
| 11738728 | |
| 18241130300000 |
Nearby Schools
| NAME: | DISTRICT: | DISTANCE: | |
|---|---|---|---|
|
Grade School
W W Walker Elementary School |
104 | — | |
|
High School
Argo Community High School |
217 | Not in DB | |
Property History
| DATE: | EVENT: | PRICE: | SOURCE: |
|---|---|---|---|
| 31 Oct, 2014 | Sold | $142,000 | MRED MLS |
| 12 Sep, 2014 | Under contract | $154,900 | MRED MLS |
| 8 Jul, 2014 | Listed for sale | $154,900 | MRED MLS |
| 24 Apr, 2023 | Sold | $415,000 | MRED MLS |
| 17 Mar, 2023 | Under contract | $410,000 | MRED MLS |
| 16 Mar, 2023 | Listed for sale | $410,000 | MRED MLS |
| 10 Jun, 2024 | Sold | $285,000 | MRED MLS |
| 7 May, 2024 | Under contract | $284,900 | MRED MLS |
| 7 May, 2024 | Listed for sale | $284,900 | MRED MLS |
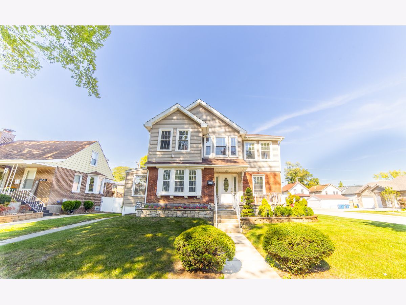
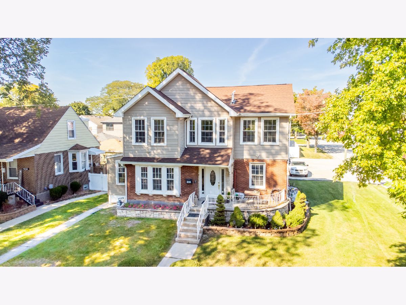
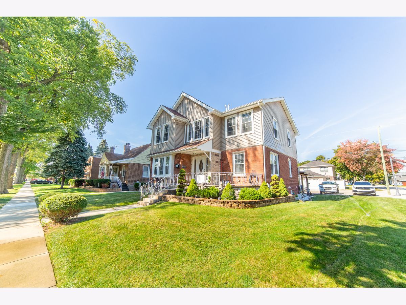
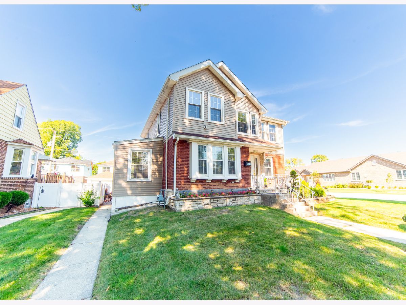
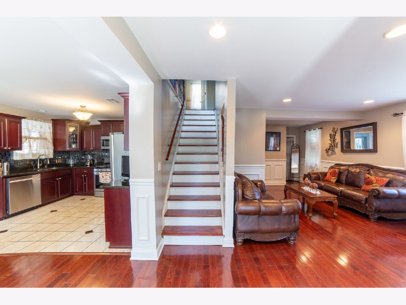
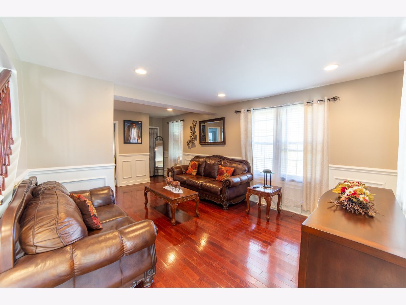
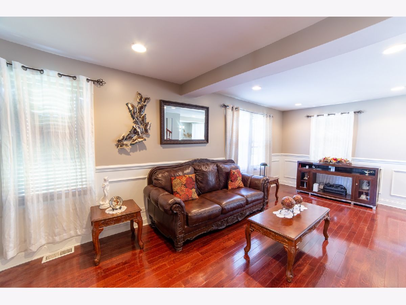
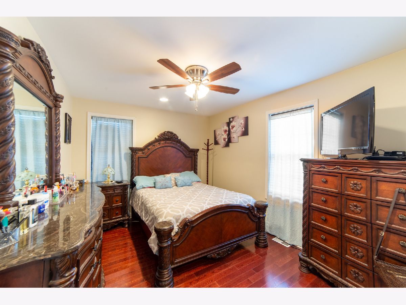
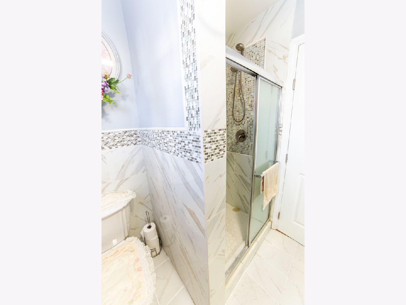
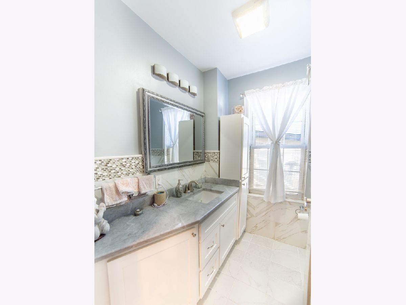
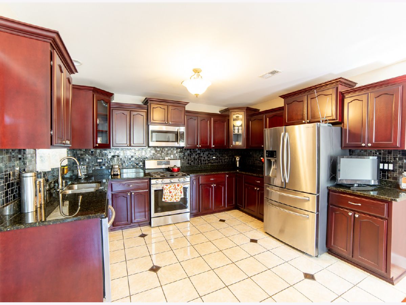
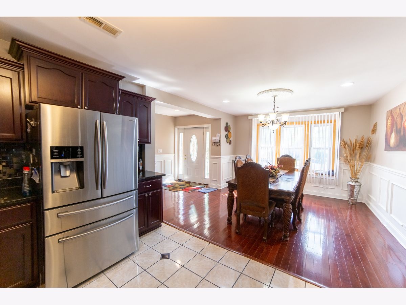
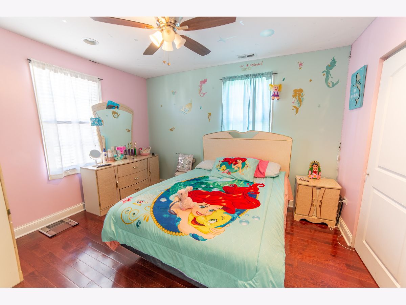
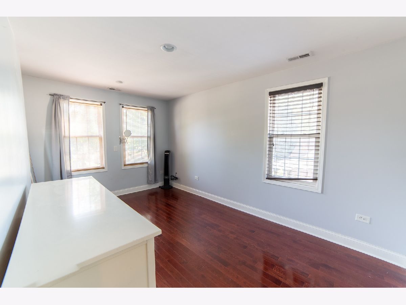
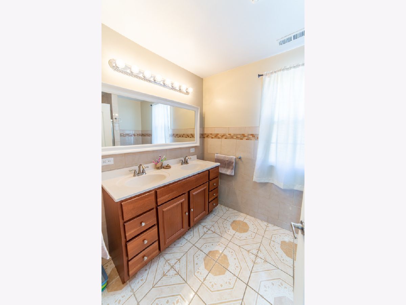
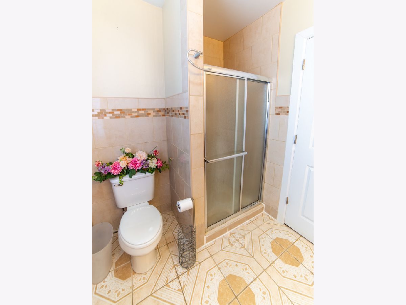
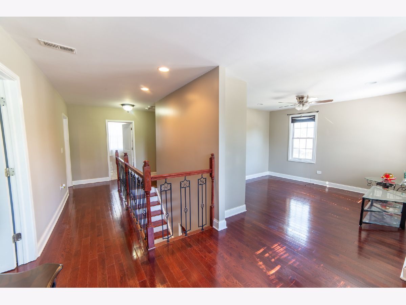
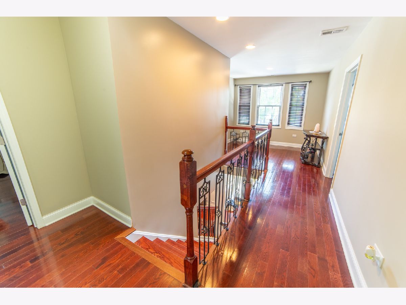
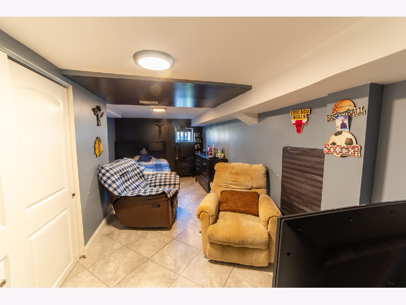
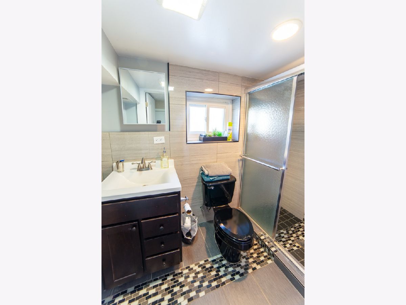
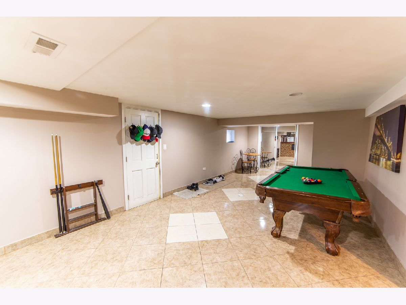
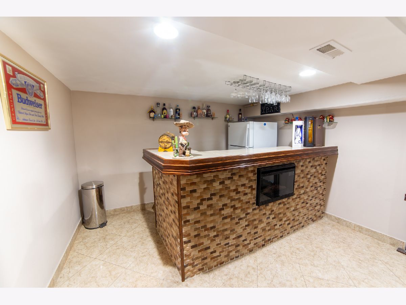
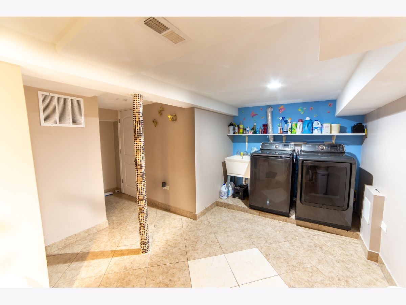
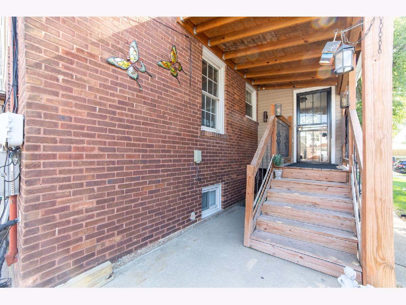
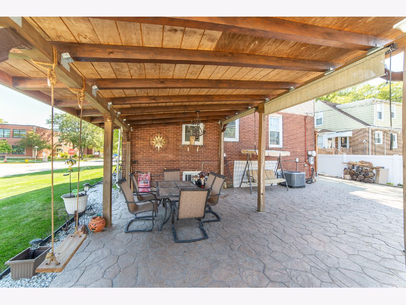
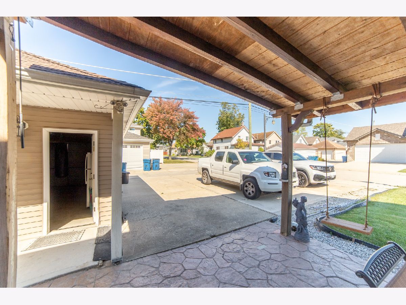
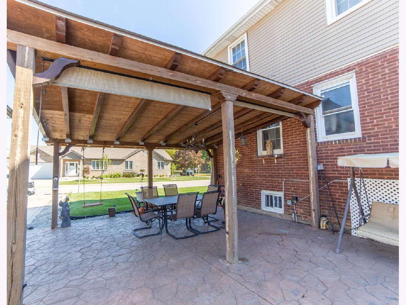
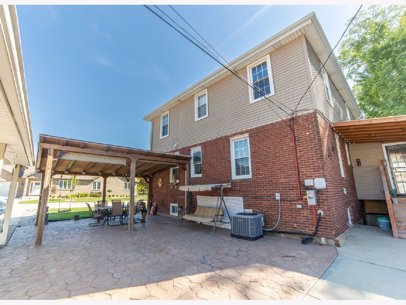
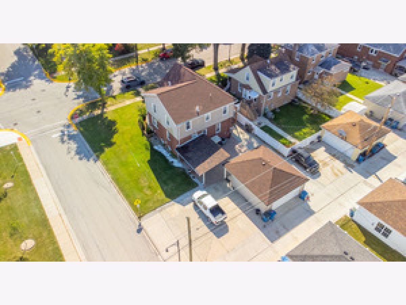
Room Specifics
Total Bedrooms: 5
Bedrooms Above Ground: 4
Bedrooms Below Ground: 1
Dimensions: —
Floor Type: —
Dimensions: —
Floor Type: —
Dimensions: —
Floor Type: —
Dimensions: —
Floor Type: —
Full Bathrooms: 3
Bathroom Amenities: —
Bathroom in Basement: 1
Rooms: —
Basement Description: Finished
Other Specifics
| 2 | |
| — | |
| Concrete | |
| — | |
| — | |
| 53 X 108 X 52 X108 | |
| — | |
| — | |
| — | |
| — | |
| Not in DB | |
| — | |
| — | |
| — | |
| — |
Tax History
| Year | Property Taxes |
|---|---|
| 2014 | $2,287 |
| 2023 | $3,379 |
| 2024 | $4,994 |
Contact Agent
Nearby Similar Homes
Nearby Sold Comparables
Contact Agent
Listing Provided By
MUV Real Estate

