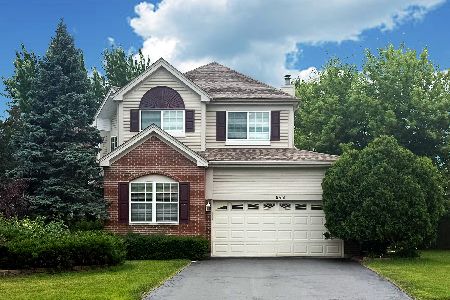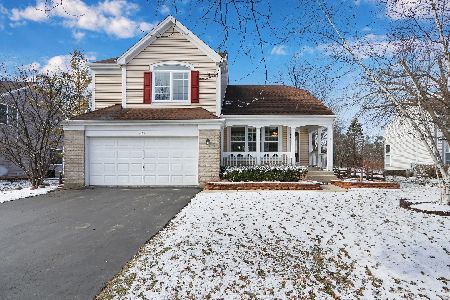7802 Geneva Drive, Gurnee, Illinois 60031
$243,000
|
Sold
|
|
| Status: | Closed |
| Sqft: | 1,692 |
| Cost/Sqft: | $148 |
| Beds: | 3 |
| Baths: | 3 |
| Year Built: | 1994 |
| Property Taxes: | $6,387 |
| Days On Market: | 4307 |
| Lot Size: | 0,30 |
Description
Charming home w/front porch & large fenced yard. Popular split-level floor plan, cathedral ceiling in LR, kitchen, MBR & bath. Gorgeous hardwood flrs in kitchen w/Corian counters, neutral carpet thru-out. New furnace/AC/hot water heater, updtd light fixtures, custom window treatments (excludes black bedroom sheers) Light & bright home. Beautiful Master Suite. Bsmt fin room can be bedroom/office, etc. MOVE-IN READY!
Property Specifics
| Single Family | |
| — | |
| — | |
| 1994 | |
| Full | |
| — | |
| No | |
| 0.3 |
| Lake | |
| Ravinia Woods | |
| 90 / Annual | |
| Other | |
| Public | |
| Public Sewer | |
| 08584486 | |
| 07191110310000 |
Nearby Schools
| NAME: | DISTRICT: | DISTANCE: | |
|---|---|---|---|
|
Middle School
Woodland Middle School |
50 | Not in DB | |
|
High School
Warren Township High School |
121 | Not in DB | |
Property History
| DATE: | EVENT: | PRICE: | SOURCE: |
|---|---|---|---|
| 7 Aug, 2014 | Sold | $243,000 | MRED MLS |
| 23 Jun, 2014 | Under contract | $250,000 | MRED MLS |
| — | Last price change | $255,000 | MRED MLS |
| 14 Apr, 2014 | Listed for sale | $255,000 | MRED MLS |
Room Specifics
Total Bedrooms: 3
Bedrooms Above Ground: 3
Bedrooms Below Ground: 0
Dimensions: —
Floor Type: Carpet
Dimensions: —
Floor Type: Carpet
Full Bathrooms: 3
Bathroom Amenities: Separate Shower,Steam Shower,Garden Tub
Bathroom in Basement: 0
Rooms: Recreation Room
Basement Description: Finished
Other Specifics
| 2 | |
| — | |
| — | |
| Deck | |
| Fenced Yard | |
| 54 X 173 X 95 X 129 | |
| — | |
| Full | |
| Vaulted/Cathedral Ceilings, Hardwood Floors | |
| Range, Dishwasher, Refrigerator, Washer, Dryer, Disposal | |
| Not in DB | |
| — | |
| — | |
| — | |
| — |
Tax History
| Year | Property Taxes |
|---|---|
| 2014 | $6,387 |
Contact Agent
Nearby Similar Homes
Nearby Sold Comparables
Contact Agent
Listing Provided By
Kreuser & Seiler LTD









