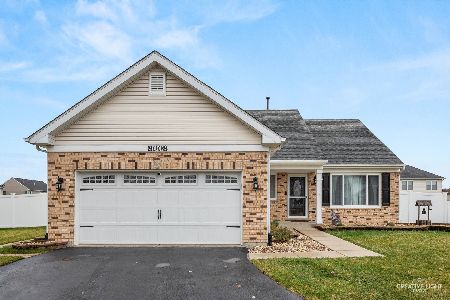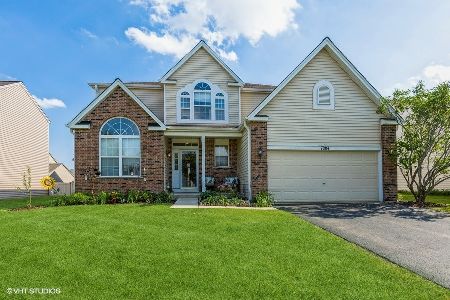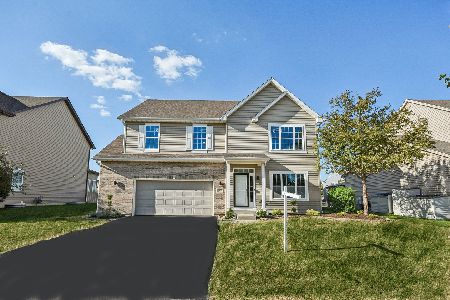7802 Springside Drive, Plainfield, Illinois 60586
$305,000
|
Sold
|
|
| Status: | Closed |
| Sqft: | 2,800 |
| Cost/Sqft: | $114 |
| Beds: | 3 |
| Baths: | 3 |
| Year Built: | 2004 |
| Property Taxes: | $6,492 |
| Days On Market: | 1796 |
| Lot Size: | 0,17 |
Description
Just Listed in Plainfield! You won't want to miss this incredible home in sought after clubhouse community with pool, ponds, parks and paths to enjoy! You will be impressed the moment you pull up by the wonderful curb appeal of the unique brick and stone exterior. Once inside, the 2 story living and dining rooms with gleaming hardwood floors and oversized windows will wow you. The spacious eat in kitchen with an abundance of 42" cabinetry, stainless steel appliances, breakfast bar, and pantry open to the cozy family room, creating a great space to relax and enjoy. Upstairs there are 3 ample sized bedrooms including the private master with en suite luxury bath and large WIC plus a loft that could easily convert to a 4th bedroom. The basement offers plenty of space with a rec room, large storage area and potential for additional bedrooms. Main floor laundry, attached garage and fully pvc fenced yard with massive stamped patio add to the appeal of this original owner home. Many recent updates including paint throughout, roof, hot water heater, toilets, window well covers, master shower and more. Well regraded Plainfield school district with elementary school in the subdivision. This is a must see, make your appointment today!
Property Specifics
| Single Family | |
| — | |
| — | |
| 2004 | |
| — | |
| AMBERLEIGH | |
| No | |
| 0.17 |
| Kendall | |
| — | |
| 60 / Monthly | |
| — | |
| — | |
| — | |
| 10997759 | |
| 0636309034 |
Property History
| DATE: | EVENT: | PRICE: | SOURCE: |
|---|---|---|---|
| 7 May, 2021 | Sold | $305,000 | MRED MLS |
| 23 Feb, 2021 | Under contract | $319,000 | MRED MLS |
| — | Last price change | $329,900 | MRED MLS |
| 17 Feb, 2021 | Listed for sale | $329,900 | MRED MLS |
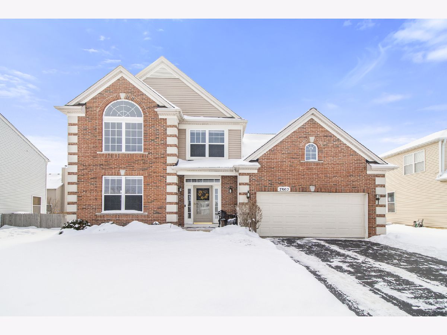
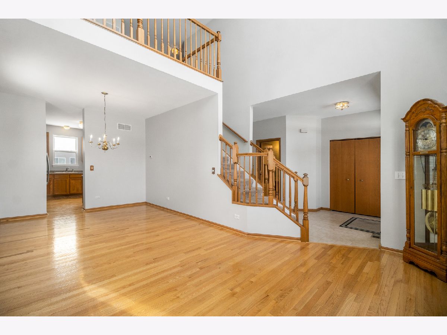
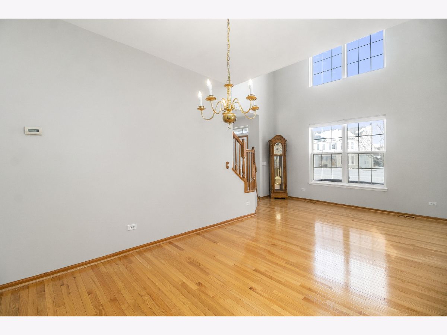
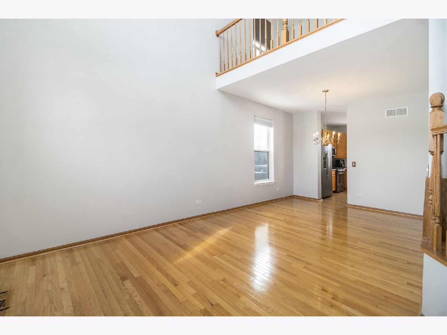
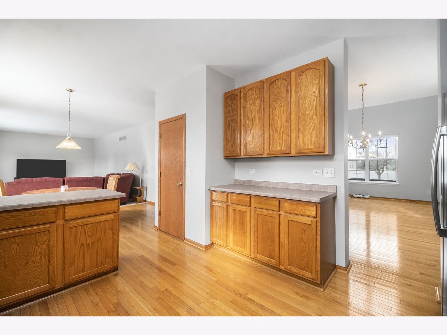
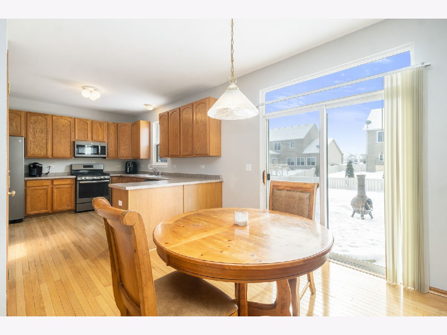
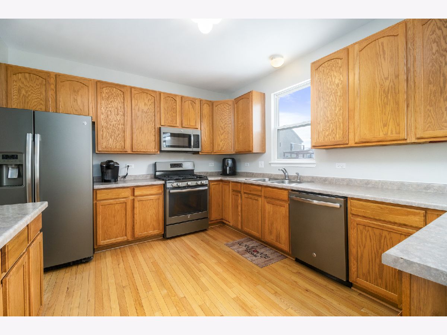
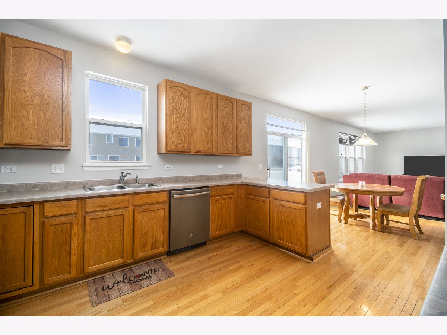
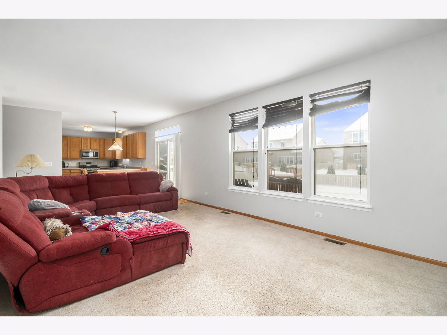
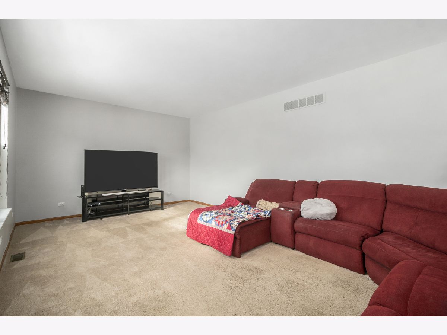
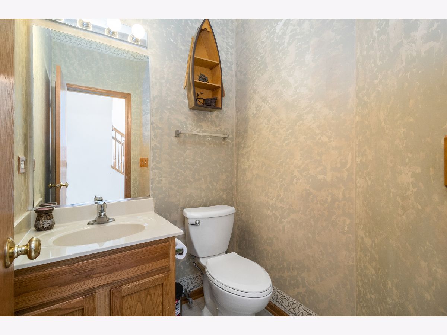
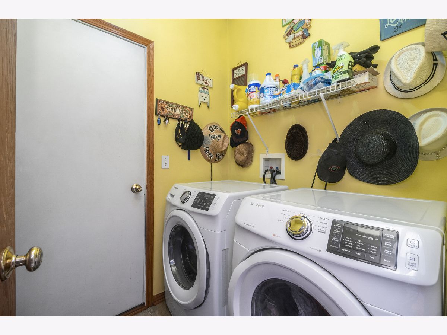
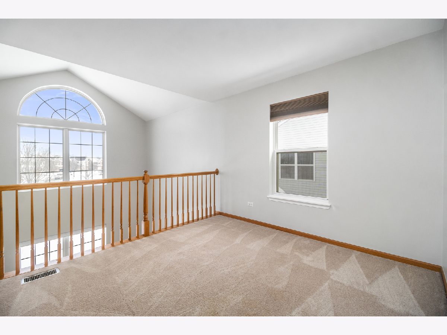
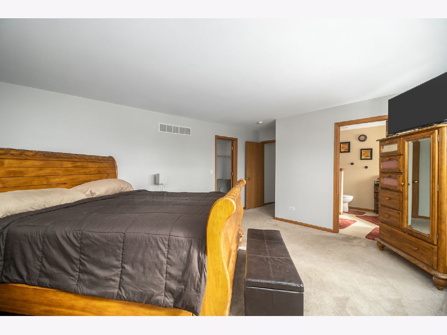
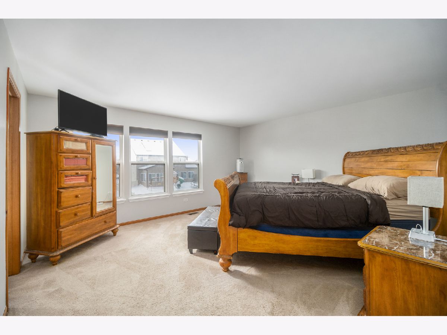
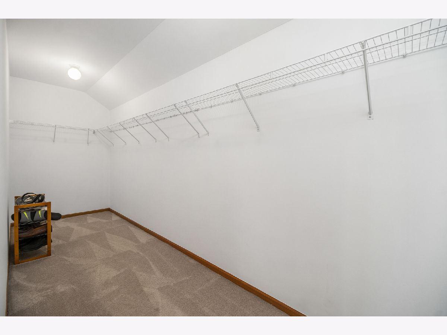
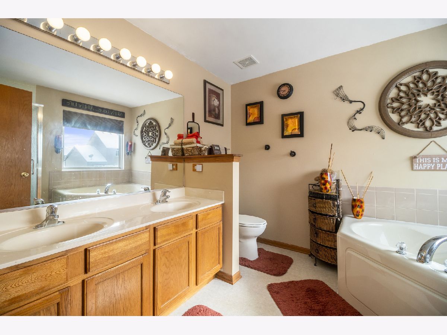
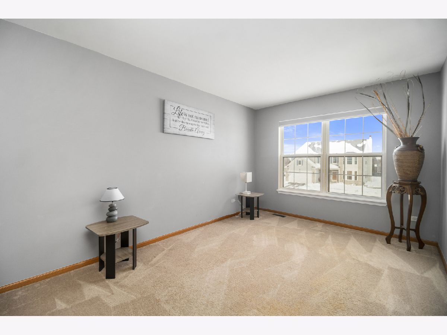
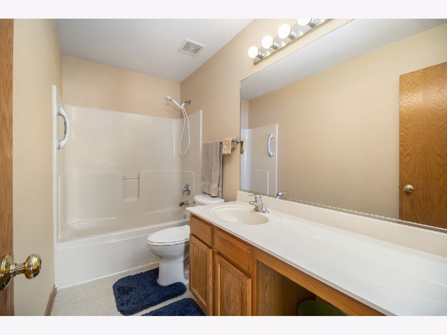
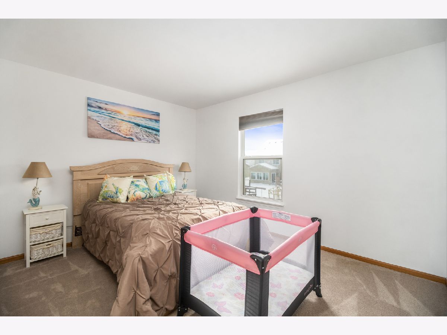
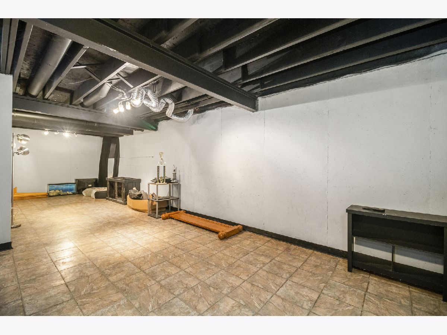
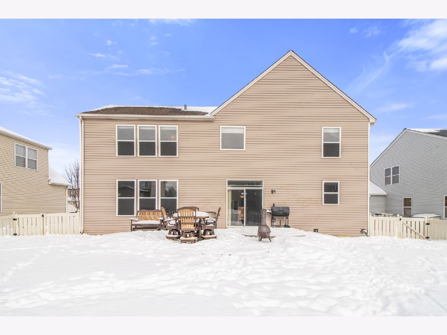
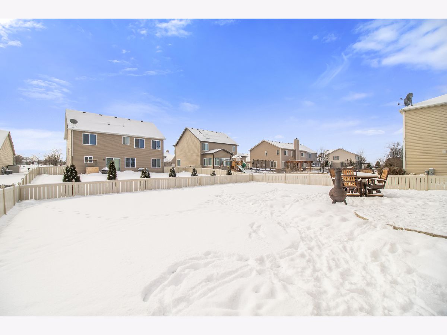
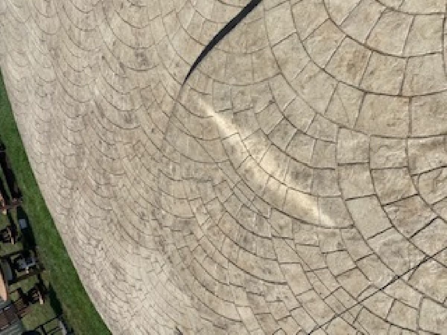
Room Specifics
Total Bedrooms: 3
Bedrooms Above Ground: 3
Bedrooms Below Ground: 0
Dimensions: —
Floor Type: —
Dimensions: —
Floor Type: —
Full Bathrooms: 3
Bathroom Amenities: Separate Shower,Double Sink,Soaking Tub
Bathroom in Basement: 0
Rooms: —
Basement Description: Partially Finished,Egress Window
Other Specifics
| 2.5 | |
| — | |
| — | |
| — | |
| — | |
| 67X135 | |
| — | |
| — | |
| — | |
| — | |
| Not in DB | |
| — | |
| — | |
| — | |
| — |
Tax History
| Year | Property Taxes |
|---|---|
| 2021 | $6,492 |
Contact Agent
Nearby Similar Homes
Nearby Sold Comparables
Contact Agent
Listing Provided By
RE/MAX Ultimate Professionals





