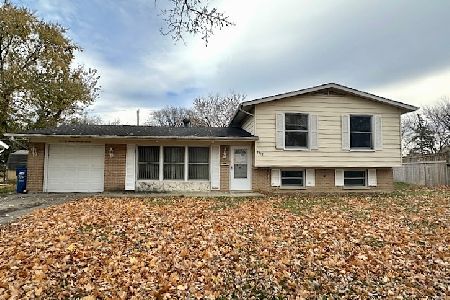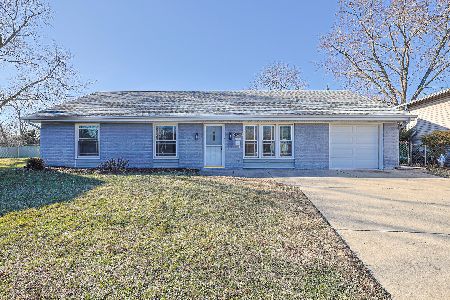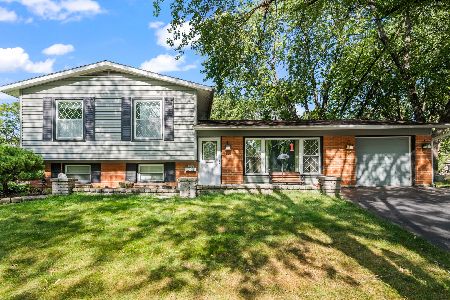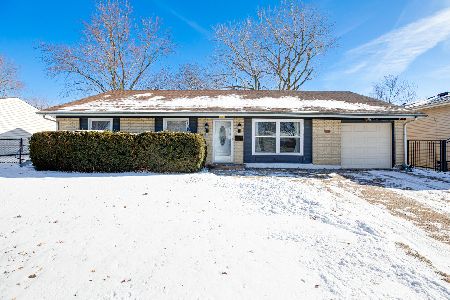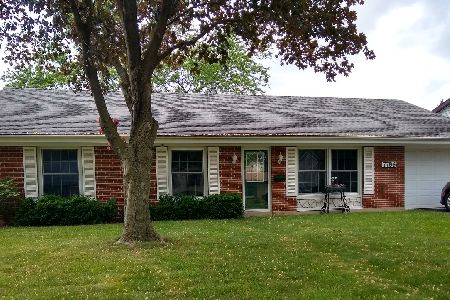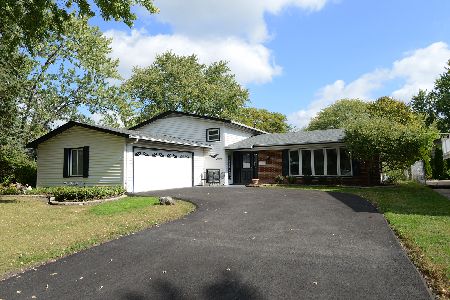7804 Ramsgate Circle, Hanover Park, Illinois 60133
$269,900
|
Sold
|
|
| Status: | Closed |
| Sqft: | 1,390 |
| Cost/Sqft: | $194 |
| Beds: | 4 |
| Baths: | 3 |
| Year Built: | 1969 |
| Property Taxes: | $5,878 |
| Days On Market: | 1993 |
| Lot Size: | 0,18 |
Description
Great 4 bedroom, 2 + 1/2 bathroom raised ranch with attached 2 car garage! All 4 bedrooms on the same level! Plenty of space for all of your needs! Enjoy the large kitchen with 42" oak cabinetry that spans to the ceiling for plenty of storage space! The large kitchen features a nice sized island perfect for stool seating and all your serving and entertainment needs! The kitchen is adjacent to the light & bright dining room with trendy mid-century chandelier, and is open to the main level living room! Fresh & modern gray paint & white trim throughout! The master bedroom features a full master en-suite bathroom, and another full bathroom is located in the hall for the other 3 bedrooms! This raised ranch is unique with a very spacious foyer compared to other similar models plus coat closet! The lower level is a large open space perfect for a family room hang out spot or multipurpose flex room! The lower level has a half bathroom and access to the laundry room and garage! The parquet flooring throughout the first level is real hardwood and can be sanded and stained to the color of your liking! Large fenced yard has lots of potential and a great outdoor deck space for all of your relaxation or backyard BBQ party needs! This quiet street is located close to everything including shopping, grocery, Target, restaurants, and more! A+ TOP RATED SCHOOLS! Newer HVAC, and water heater new in 2020! You can have it all at this fabulous price point! Welcome home!
Property Specifics
| Single Family | |
| — | |
| Bi-Level | |
| 1969 | |
| None | |
| — | |
| No | |
| 0.18 |
| Cook | |
| — | |
| 0 / Not Applicable | |
| None | |
| Lake Michigan | |
| Public Sewer | |
| 10809829 | |
| 07301060130000 |
Nearby Schools
| NAME: | DISTRICT: | DISTANCE: | |
|---|---|---|---|
|
Grade School
Anne Fox Elementary School |
54 | — | |
|
Middle School
Jane Addams Junior High School |
54 | Not in DB | |
|
High School
Hoffman Estates High School |
211 | Not in DB | |
Property History
| DATE: | EVENT: | PRICE: | SOURCE: |
|---|---|---|---|
| 23 Oct, 2020 | Sold | $269,900 | MRED MLS |
| 22 Aug, 2020 | Under contract | $269,900 | MRED MLS |
| — | Last price change | $278,000 | MRED MLS |
| 7 Aug, 2020 | Listed for sale | $278,000 | MRED MLS |
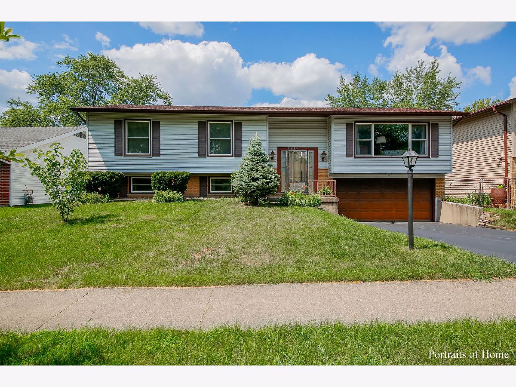
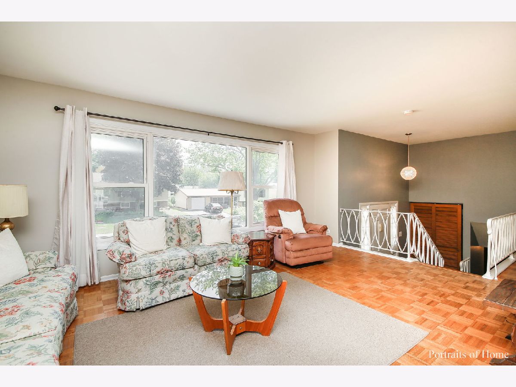
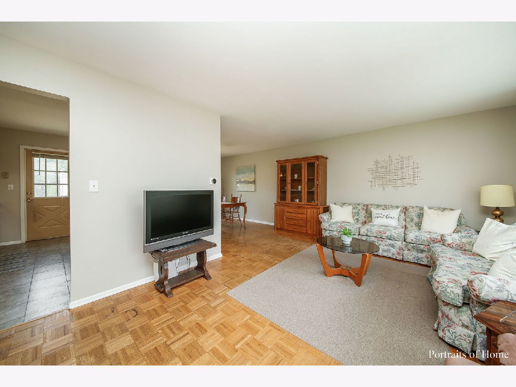
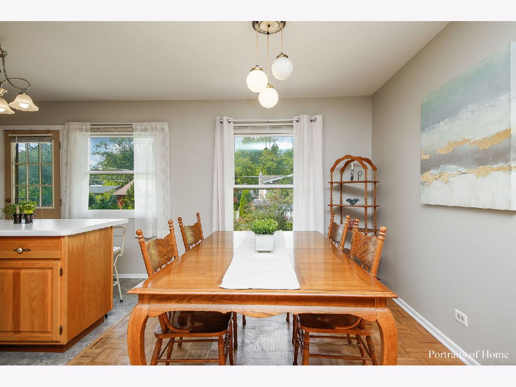
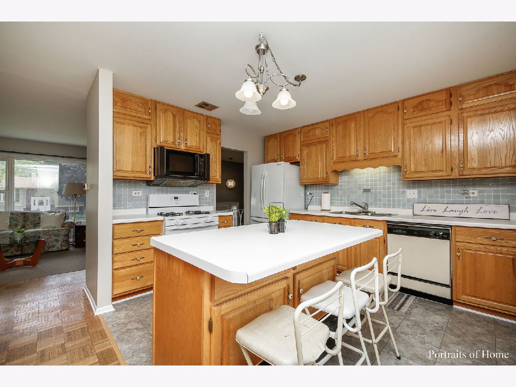
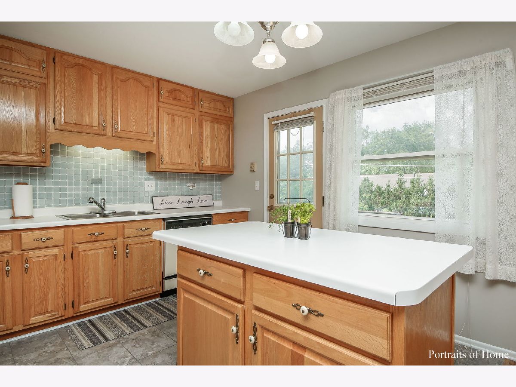
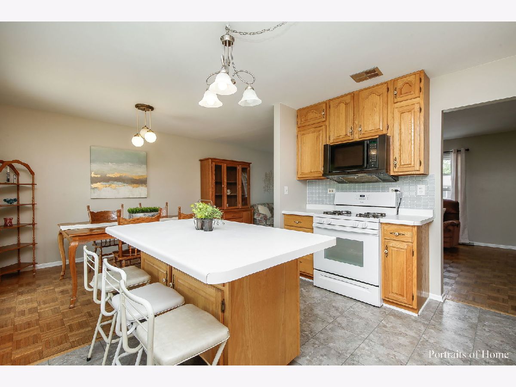
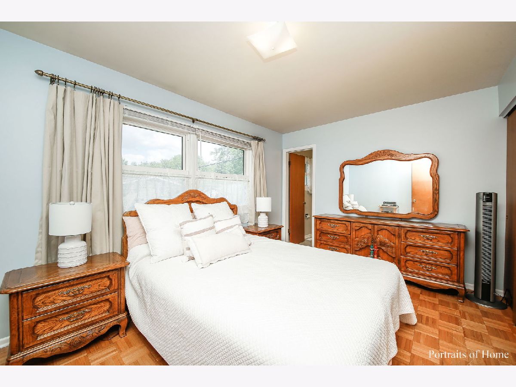
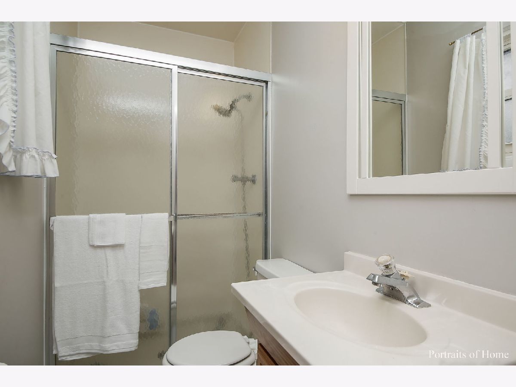
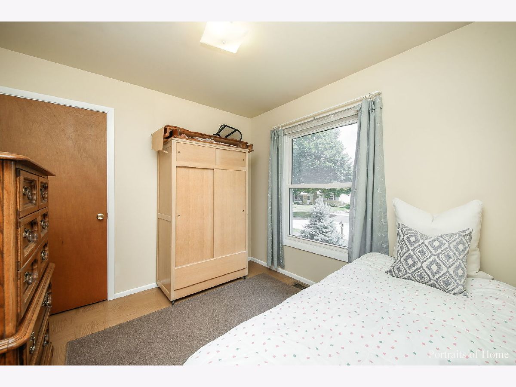
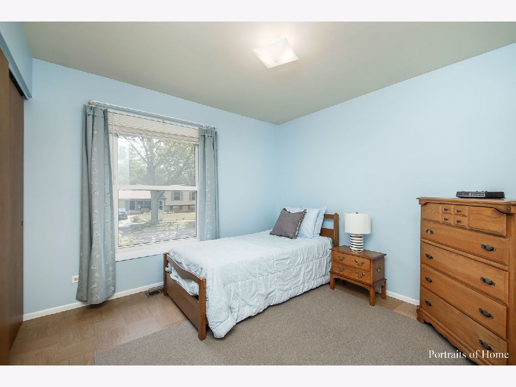
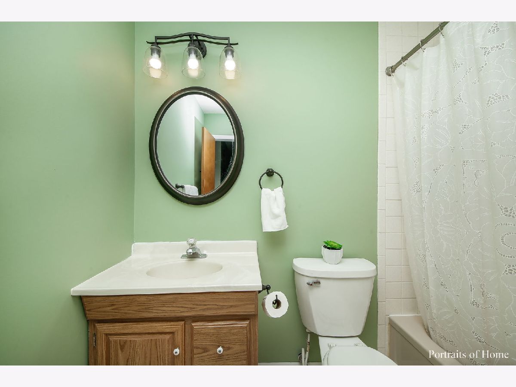
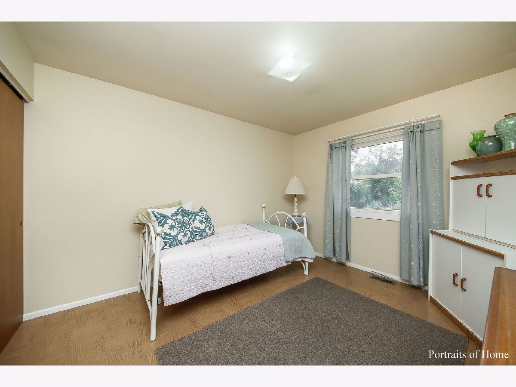
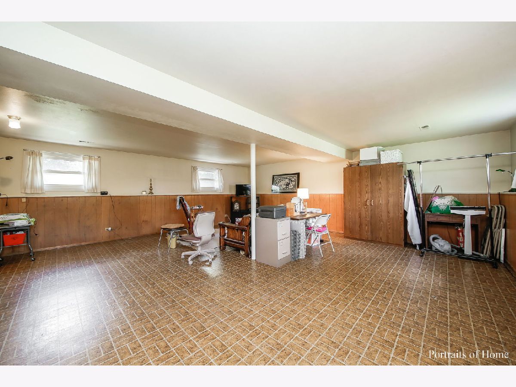
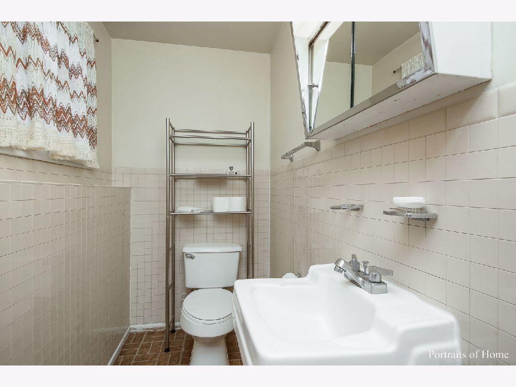
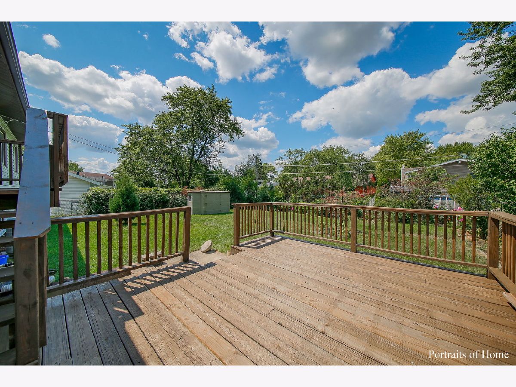
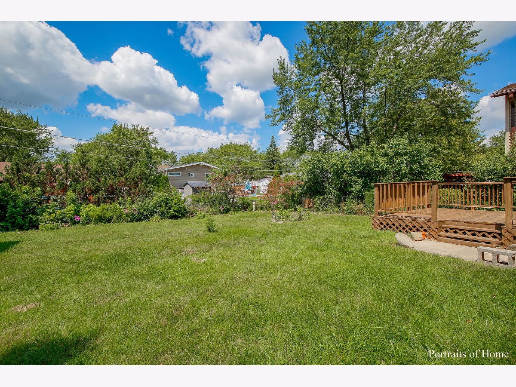
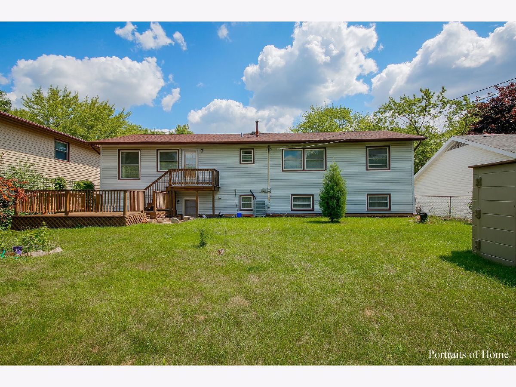
Room Specifics
Total Bedrooms: 4
Bedrooms Above Ground: 4
Bedrooms Below Ground: 0
Dimensions: —
Floor Type: Parquet
Dimensions: —
Floor Type: Parquet
Dimensions: —
Floor Type: Parquet
Full Bathrooms: 3
Bathroom Amenities: —
Bathroom in Basement: —
Rooms: Foyer
Basement Description: None
Other Specifics
| 2 | |
| — | |
| Asphalt | |
| Deck | |
| Cul-De-Sac,Fenced Yard | |
| 68 X 124 | |
| — | |
| Full | |
| Hardwood Floors, First Floor Bedroom, First Floor Full Bath | |
| Range, Microwave, Dishwasher, Refrigerator, Washer, Dryer | |
| Not in DB | |
| Sidewalks, Street Lights | |
| — | |
| — | |
| — |
Tax History
| Year | Property Taxes |
|---|---|
| 2020 | $5,878 |
Contact Agent
Nearby Similar Homes
Nearby Sold Comparables
Contact Agent
Listing Provided By
Realty Executives Premiere

