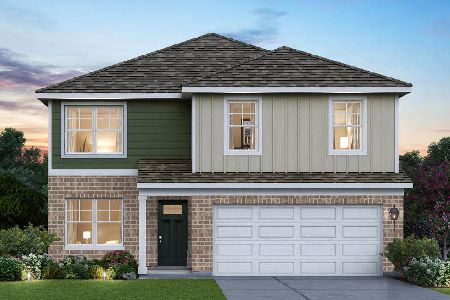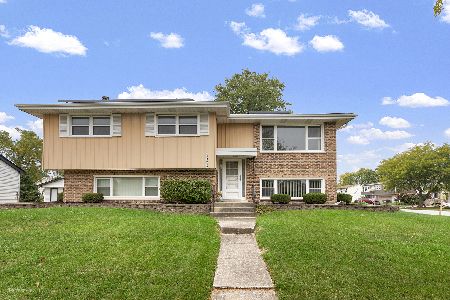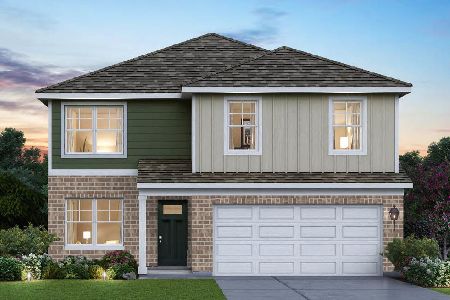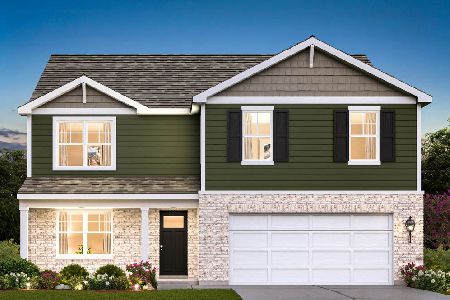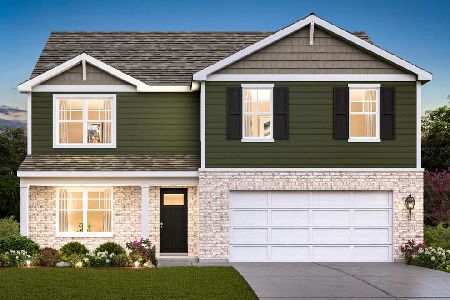7805 166th Street, Tinley Park, Illinois 60477
$299,000
|
Sold
|
|
| Status: | Closed |
| Sqft: | 1,525 |
| Cost/Sqft: | $197 |
| Beds: | 3 |
| Baths: | 2 |
| Year Built: | 1971 |
| Property Taxes: | $0 |
| Days On Market: | 1180 |
| Lot Size: | 0,00 |
Description
This is the "one"...A "picture perfect" raised ranch sitting on a beautifully landscaped and manicured corner lot! Filled with natural light and a vast array of updates and special touches throughout. Hardwood flooring flows thru the main living area from the foyer to the spacious living room complete with a beautiful bay window; leading into the open dining room and kitchen area featuring solid cabinets, corian c-tops and a sliding door to the outdoor deck. Solid oak 6-panel doors thru-out the entire home including the walk-out lower level providing great space with a 2nd updated bathroom and a cozy family room featuring a brick fireplace, canned lighting and a patio door leading to the outdoor patio. The very convenient 2.5 car attached garage has an epoxy floor and leads to an extra-wide, oversized concrete driveway. The outdoor space is simply amazing from the professionally designed and installed landscape blocks, perfectly placed shrubs, trees and beautiful perennials to the oversized paver patio and impressive, oversized deck. All of this plus a super cute, 12x16 custom built shed compete with electric and a loft area. Recent upgrades include: Furnace & A/C-2019...Roof-2014...Newer Siding...Windows replaced in 2007 with Pella and Anderson...Ceiling fans in bedrooms-2019...Sprinkler system-2014. This is truly an incredible, well-maintained home passionately loved by its long time owner. Come take a look today and begin making memories tomorrow!
Property Specifics
| Single Family | |
| — | |
| — | |
| 1971 | |
| — | |
| — | |
| No | |
| — |
| Cook | |
| Brementowne | |
| — / Not Applicable | |
| — | |
| — | |
| — | |
| 11660632 | |
| 27243150010000 |
Nearby Schools
| NAME: | DISTRICT: | DISTANCE: | |
|---|---|---|---|
|
Grade School
Helen Keller Elementary School |
140 | — | |
|
Middle School
Virgil I Grissom Middle School |
140 | Not in DB | |
|
High School
Victor J Andrew High School |
230 | Not in DB | |
Property History
| DATE: | EVENT: | PRICE: | SOURCE: |
|---|---|---|---|
| 2 Dec, 2022 | Sold | $299,000 | MRED MLS |
| 5 Nov, 2022 | Under contract | $299,900 | MRED MLS |
| 26 Oct, 2022 | Listed for sale | $299,900 | MRED MLS |
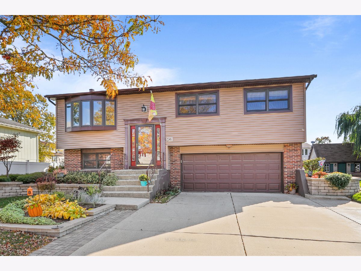
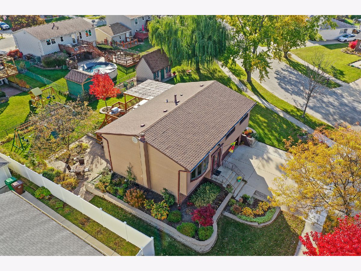
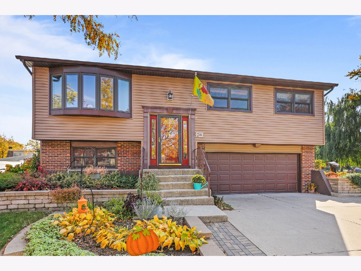
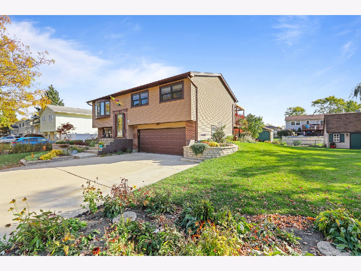
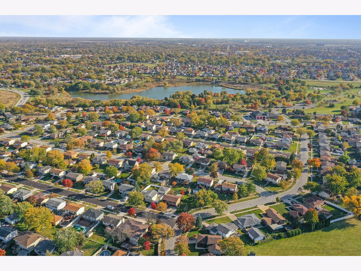
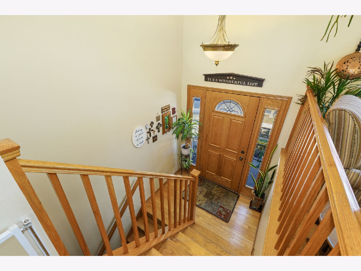
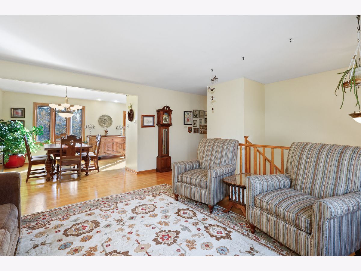
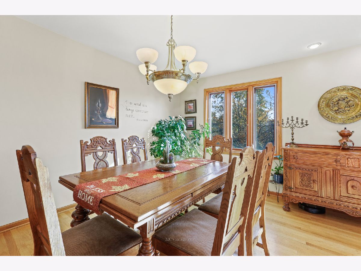
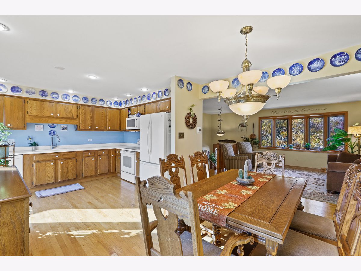
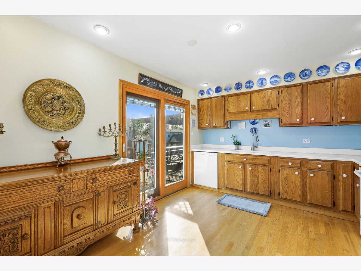
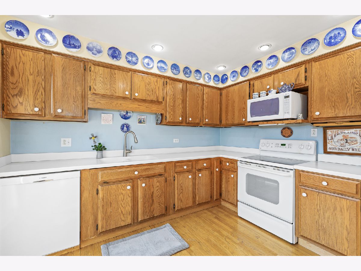
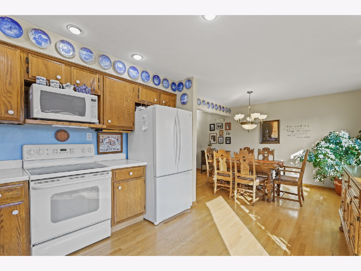
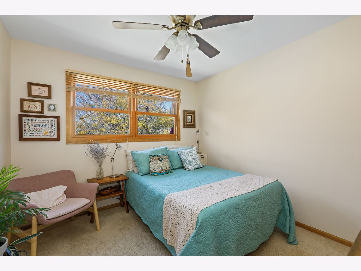
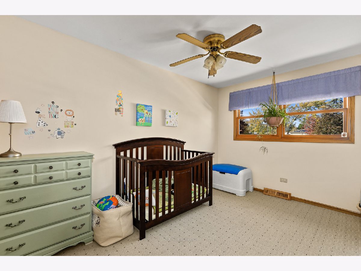
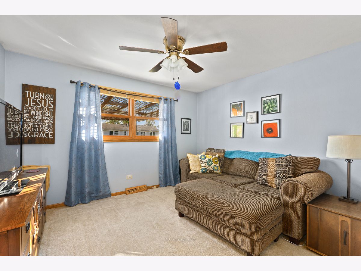
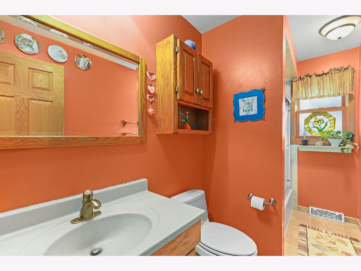
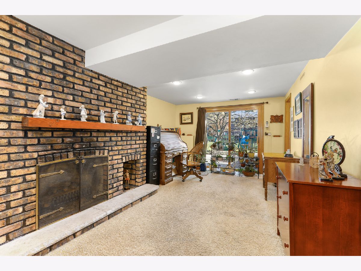
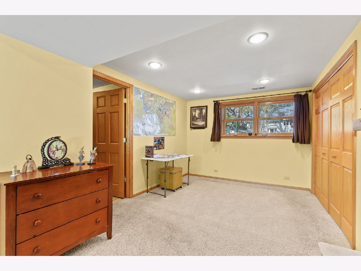
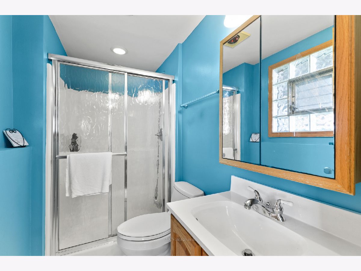
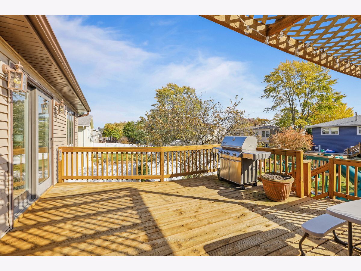
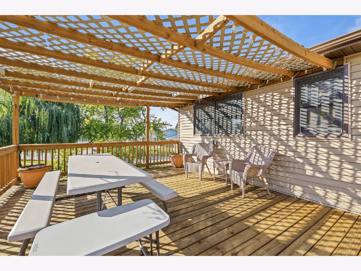
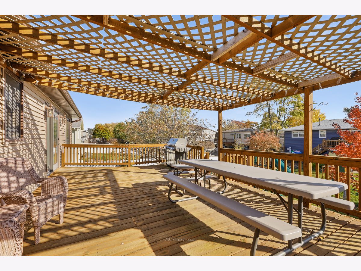
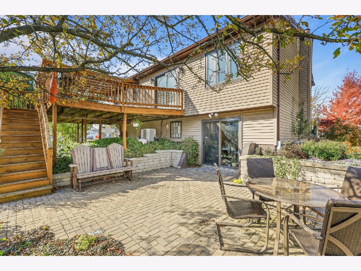
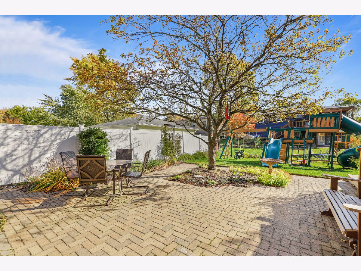
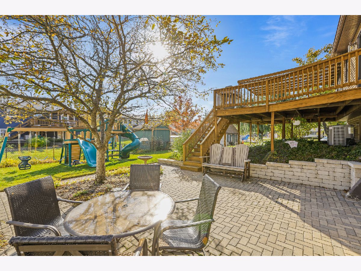
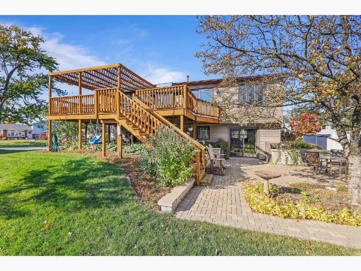
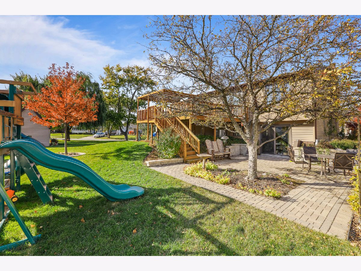
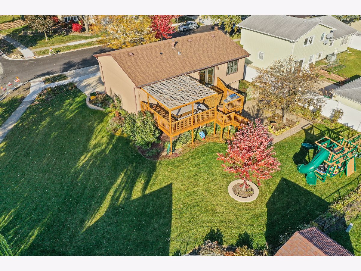
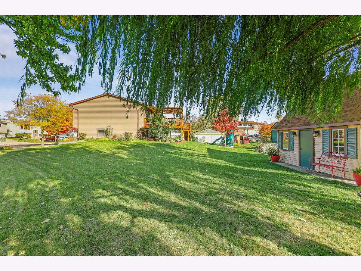
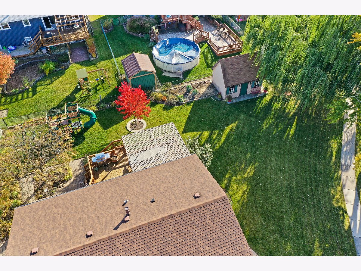
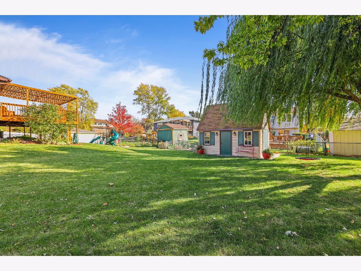
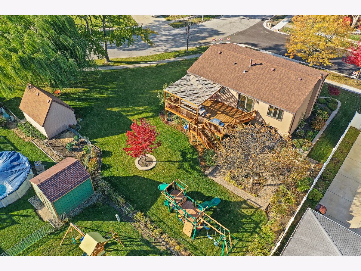
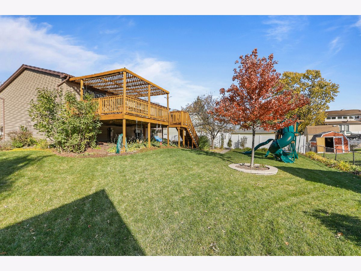
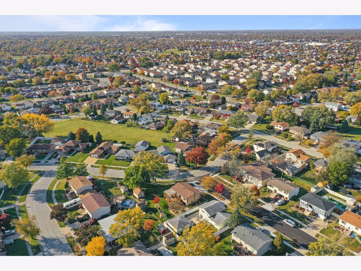
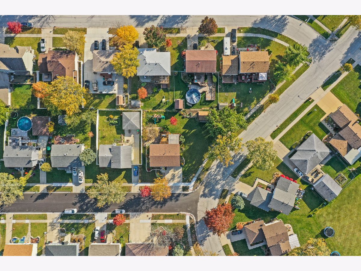
Room Specifics
Total Bedrooms: 3
Bedrooms Above Ground: 3
Bedrooms Below Ground: 0
Dimensions: —
Floor Type: —
Dimensions: —
Floor Type: —
Full Bathrooms: 2
Bathroom Amenities: —
Bathroom in Basement: 1
Rooms: —
Basement Description: Finished
Other Specifics
| 2.5 | |
| — | |
| Concrete | |
| — | |
| — | |
| 136 X 70 X 103 X 153 | |
| — | |
| — | |
| — | |
| — | |
| Not in DB | |
| — | |
| — | |
| — | |
| — |
Tax History
| Year | Property Taxes |
|---|
Contact Agent
Nearby Similar Homes
Nearby Sold Comparables
Contact Agent
Listing Provided By
Coldwell Banker Real Estate Group

