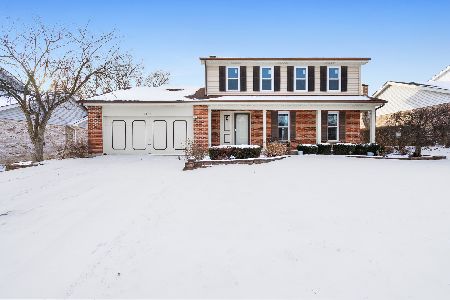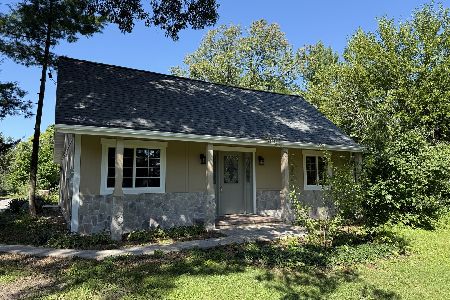7805 Farmingdale Drive, Darien, Illinois 60561
$352,000
|
Sold
|
|
| Status: | Closed |
| Sqft: | 1,570 |
| Cost/Sqft: | $226 |
| Beds: | 4 |
| Baths: | 3 |
| Year Built: | 1972 |
| Property Taxes: | $6,684 |
| Days On Market: | 3499 |
| Lot Size: | 0,00 |
Description
QUICK CLOSING POSSIBLE!!!Spacious and inviting split level with sub basement has been updated with fresh paint, new windows, refinished hardwood floors and a beautiful remodeled kitchen.Sliding glass door off dining room opens to patio surrounded by perennials and landscaping. The open floor plan leads into the large family room with wood burning fireplace (Gas) and den, which could be used as 5th bedroom. The huge finished sub basement offers additional rec room and work/hobby shop. Great location close to parks and x-ways. This house is on a bus route that takes you to the Clarendon Hills train station with multiple express trains to Union Station. From your front door to Union Station in under an hour! The convenience of living by the train station without the noise!
Property Specifics
| Single Family | |
| — | |
| Bi-Level | |
| 1972 | |
| Full | |
| AMERICANA | |
| No | |
| — |
| Du Page | |
| Farmingdale Terrace | |
| 0 / Not Applicable | |
| None | |
| Public | |
| Public Sewer | |
| 09267983 | |
| 0927403018 |
Nearby Schools
| NAME: | DISTRICT: | DISTANCE: | |
|---|---|---|---|
|
Grade School
Mark Delay School |
61 | — | |
|
Middle School
Eisenhower Junior High School |
61 | Not in DB | |
|
High School
Hinsdale South High School |
86 | Not in DB | |
Property History
| DATE: | EVENT: | PRICE: | SOURCE: |
|---|---|---|---|
| 11 Aug, 2016 | Sold | $352,000 | MRED MLS |
| 12 Jul, 2016 | Under contract | $355,000 | MRED MLS |
| — | Last price change | $357,000 | MRED MLS |
| 24 Jun, 2016 | Listed for sale | $359,500 | MRED MLS |
Room Specifics
Total Bedrooms: 4
Bedrooms Above Ground: 4
Bedrooms Below Ground: 0
Dimensions: —
Floor Type: Hardwood
Dimensions: —
Floor Type: Hardwood
Dimensions: —
Floor Type: Hardwood
Full Bathrooms: 3
Bathroom Amenities: —
Bathroom in Basement: 1
Rooms: Den,Foyer,Recreation Room,Utility Room-Lower Level
Basement Description: Partially Finished,Sub-Basement
Other Specifics
| 2 | |
| Concrete Perimeter | |
| Concrete | |
| Patio | |
| — | |
| 76 X 125 | |
| — | |
| Full | |
| — | |
| Range, Microwave, Dishwasher, Refrigerator, Disposal | |
| Not in DB | |
| Sidewalks, Street Lights, Street Paved | |
| — | |
| — | |
| Wood Burning |
Tax History
| Year | Property Taxes |
|---|---|
| 2016 | $6,684 |
Contact Agent
Nearby Similar Homes
Nearby Sold Comparables
Contact Agent
Listing Provided By
Exit Real Estate Partners










