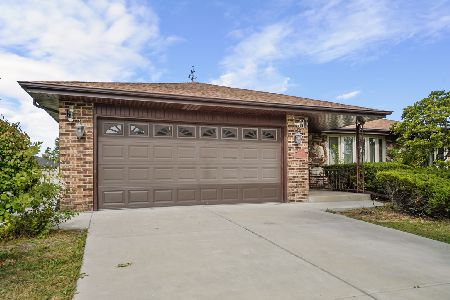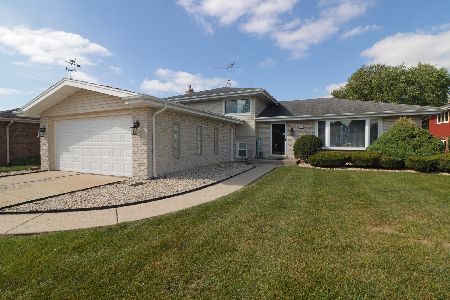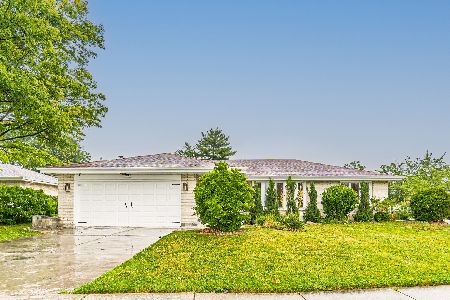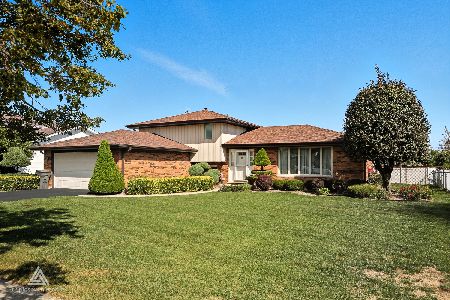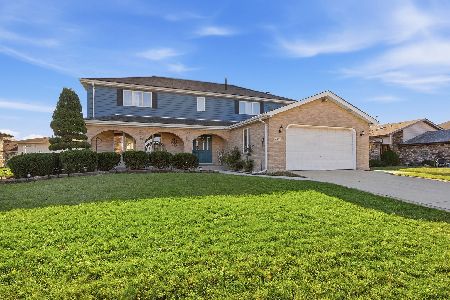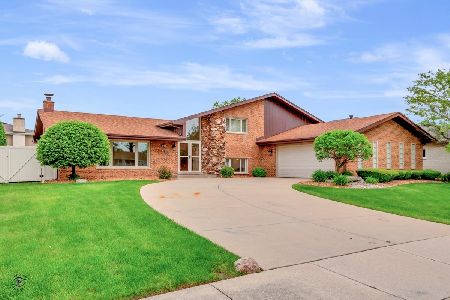7805 Palm Drive, Orland Park, Illinois 60462
$345,000
|
Sold
|
|
| Status: | Closed |
| Sqft: | 2,679 |
| Cost/Sqft: | $131 |
| Beds: | 4 |
| Baths: | 3 |
| Year Built: | 1971 |
| Property Taxes: | $7,406 |
| Days On Market: | 2076 |
| Lot Size: | 0,21 |
Description
Welcome to this beautiful 4 bedroom 3 bath well maintained home in Catalina. Main floor features living and dining room with plenty of natural light and room for entertaining, custom kitchen design with an abundance of cabinets, high end SS appliances and quartz countertops. Double wide stairway leads down to the very large family room with gas fireplace and custom built-in shelving. Additional office off the family room, nicely updated full bath and very spacious laundry room with plenty of storage and workspace. Upstairs boasts 4 large bedrooms with newly finished hardwood flooring throughout, master bedroom with attached updated master bath and a bright fully updated main bathroom. Wonderful backyard with plenty of space for gatherings, large custom paver patio, attached gas grill and 10x12 shed on concrete base with overhead door. Expertly finished garage with extra storage space and ceramic tile flooring. Partial basement has awesome new ceramic wood flooring throughout and brand new cubbie storage. Freshly painted interior and outdoor siding 2019, AC and Furnace 2013, new roof in 2005 with upgraded 45 year shingles! Walking distance to elementary school, parks and shopping. Make your new memories in this wonderful home...
Property Specifics
| Single Family | |
| — | |
| Tri-Level | |
| 1971 | |
| Partial | |
| HARVARD | |
| No | |
| 0.21 |
| Cook | |
| Catalina | |
| — / Not Applicable | |
| None | |
| Lake Michigan | |
| Public Sewer | |
| 10714240 | |
| 27131070010000 |
Property History
| DATE: | EVENT: | PRICE: | SOURCE: |
|---|---|---|---|
| 30 Jul, 2020 | Sold | $345,000 | MRED MLS |
| 14 Jun, 2020 | Under contract | $349,900 | MRED MLS |
| — | Last price change | $355,000 | MRED MLS |
| 13 May, 2020 | Listed for sale | $362,500 | MRED MLS |
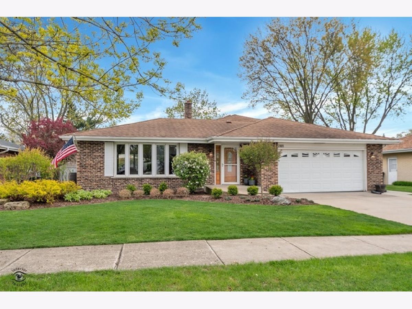
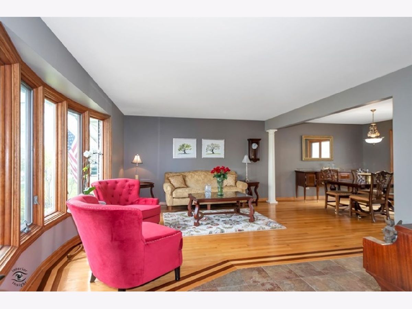
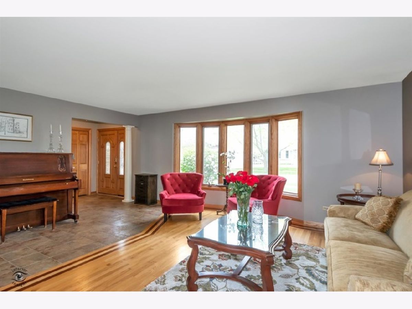
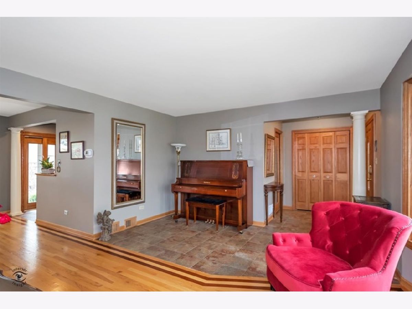
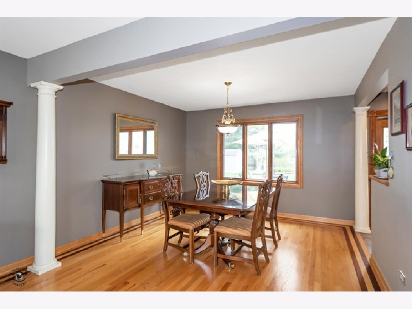
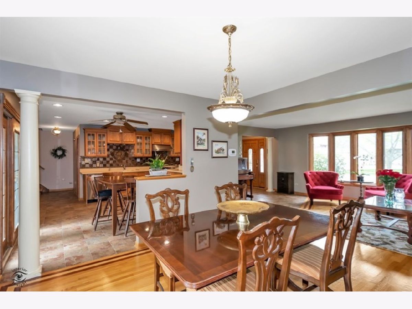
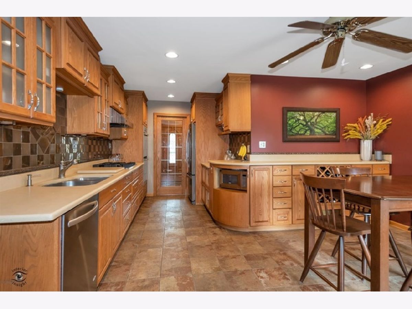
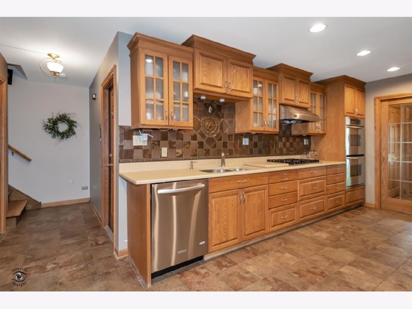
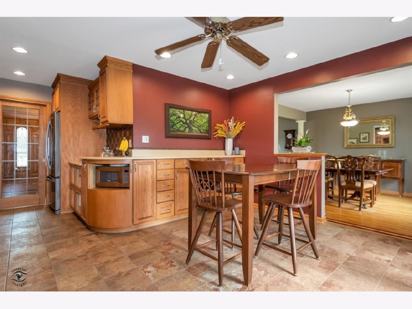
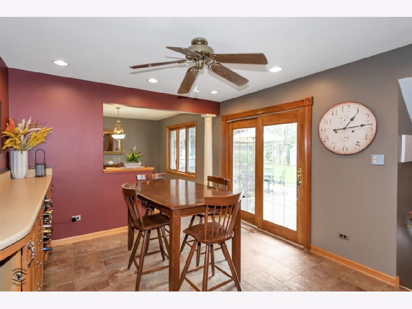
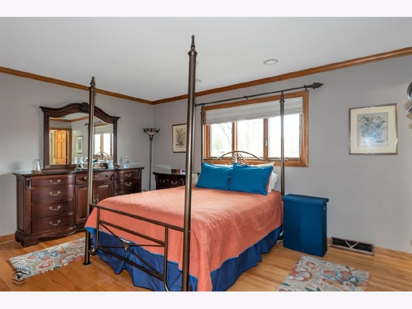
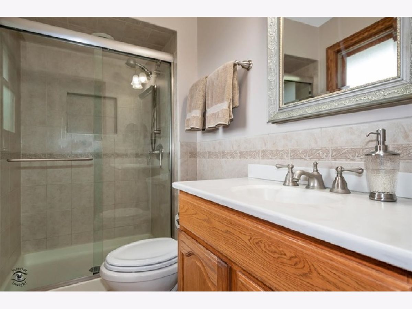
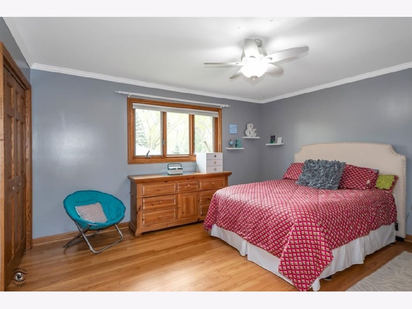
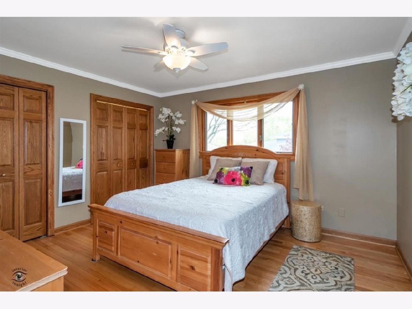
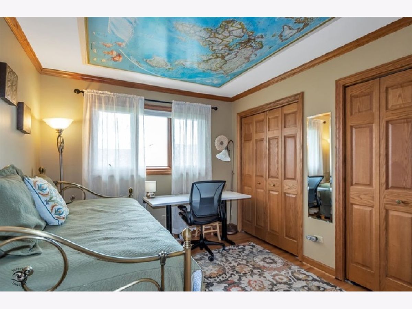
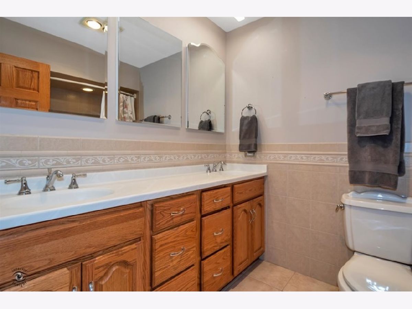
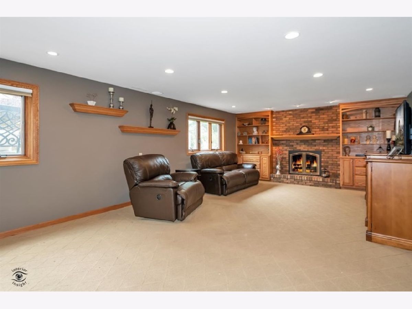
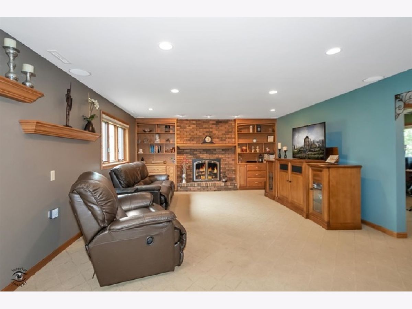
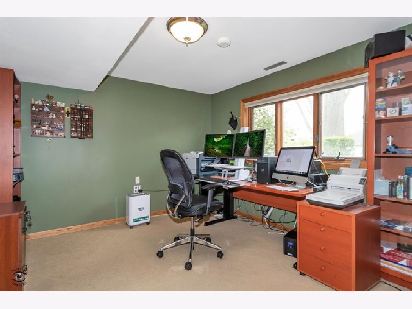
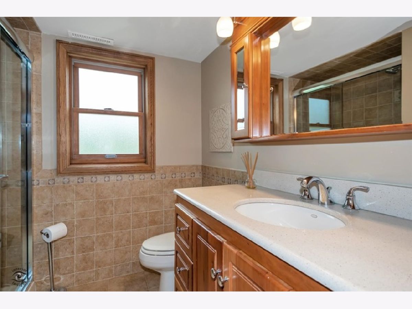
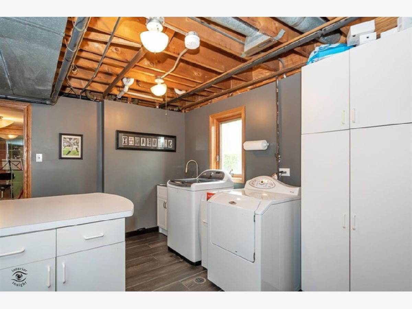
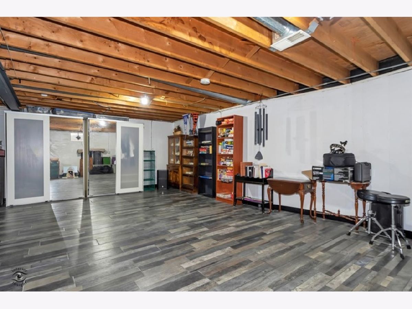
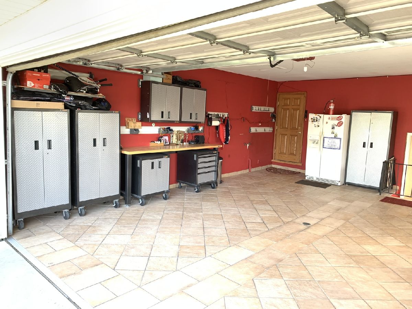
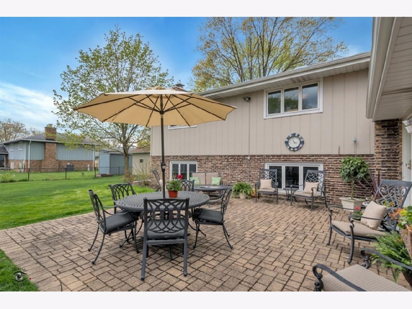
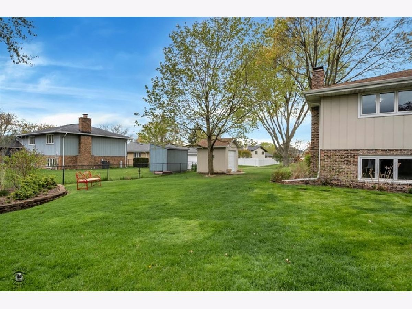
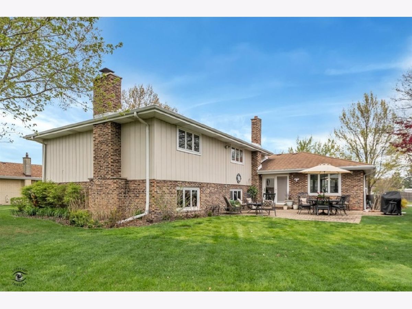
Room Specifics
Total Bedrooms: 4
Bedrooms Above Ground: 4
Bedrooms Below Ground: 0
Dimensions: —
Floor Type: Hardwood
Dimensions: —
Floor Type: Carpet
Dimensions: —
Floor Type: Carpet
Full Bathrooms: 3
Bathroom Amenities: Separate Shower,Double Sink
Bathroom in Basement: 0
Rooms: Office
Basement Description: Partially Finished
Other Specifics
| 2 | |
| Concrete Perimeter | |
| Concrete | |
| Brick Paver Patio, Storms/Screens | |
| Landscaped | |
| 9100 | |
| Pull Down Stair | |
| Full | |
| Hardwood Floors | |
| Double Oven, Microwave, Dishwasher, Refrigerator, Washer, Dryer, Disposal, Stainless Steel Appliance(s), Cooktop, Range Hood | |
| Not in DB | |
| Park, Tennis Court(s), Curbs, Sidewalks, Street Lights, Street Paved | |
| — | |
| — | |
| Attached Fireplace Doors/Screen, Gas Log, Gas Starter |
Tax History
| Year | Property Taxes |
|---|---|
| 2020 | $7,406 |
Contact Agent
Nearby Similar Homes
Nearby Sold Comparables
Contact Agent
Listing Provided By
CRIS Realty

