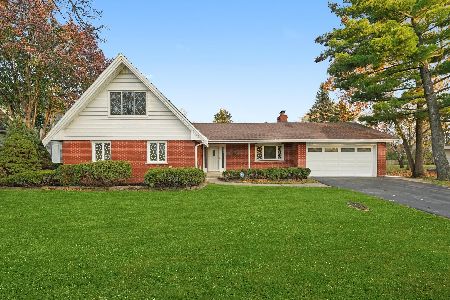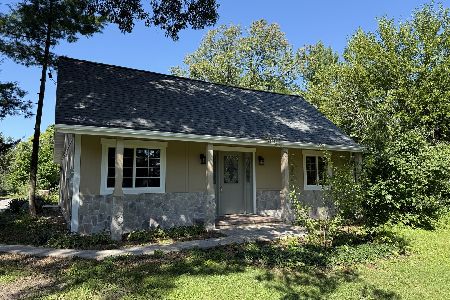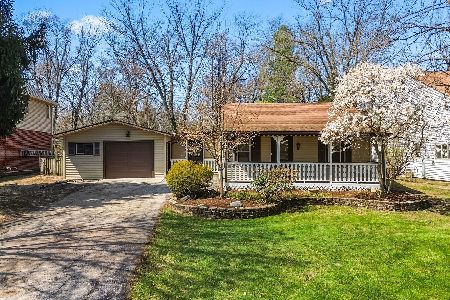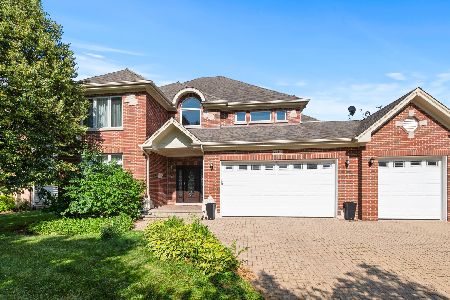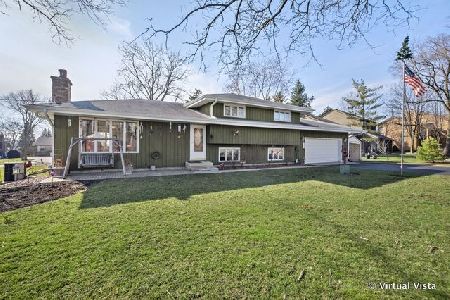7806 Clarendon Hills Road, Willowbrook, Illinois 60527
$435,005
|
Sold
|
|
| Status: | Closed |
| Sqft: | 2,194 |
| Cost/Sqft: | $194 |
| Beds: | 3 |
| Baths: | 3 |
| Year Built: | 1992 |
| Property Taxes: | $6,057 |
| Days On Market: | 1655 |
| Lot Size: | 0,25 |
Description
Incredible opportunity to own this custom built Airhart home in a fabulous neighborhood! Built in 1992 by these original owners this home has been loved and well maintained. A brick paver driveway welcomes you home! Charming landscaping including Japanese cherry, apple, and peach trees invite you in! Two story living room with tons of windows and formal dining room with hardwood flooring. Cozy kitchen includes Silestone quartz countertops with ceramic backsplash updates plus full pantry and quaint eating area. Entry off kitchen to the three season sunroom addition built in 2017 with porcelain faux wood flooring! Paver patio off the sunroom with more delightful landscaping and a shed for additional storage. First floor family room with gas fireplace and bay window to enjoy views of the patio. Laundry room conveniently on the first floor with entry to the garage. Second floor boasts the primary bedroom with cathedral ceilings and private bath ensuite you will love! Two additional bedrooms plus loft! Rec room in basement with pool/air hockey table (staying for new owners) perfect for entertaining. Additional workroom plus crawlspace for more storage. Newer items already done for you ~ paver driveway/patio, furnace/AC, hot water heater, roof, and wifi thermostat. Incredible schools, shopping, restaurants, and expressway access plus one year home warranty makes this a true gem!
Property Specifics
| Single Family | |
| — | |
| Contemporary | |
| 1992 | |
| Partial | |
| — | |
| No | |
| 0.25 |
| Du Page | |
| — | |
| — / Not Applicable | |
| None | |
| Public | |
| Public Sewer, Sewer-Storm | |
| 11147091 | |
| 0927410007 |
Nearby Schools
| NAME: | DISTRICT: | DISTANCE: | |
|---|---|---|---|
|
Grade School
Gower West Elementary School |
62 | — | |
|
Middle School
Gower Middle School |
62 | Not in DB | |
|
High School
Hinsdale South High School |
86 | Not in DB | |
Property History
| DATE: | EVENT: | PRICE: | SOURCE: |
|---|---|---|---|
| 2 Sep, 2021 | Sold | $435,005 | MRED MLS |
| 15 Jul, 2021 | Under contract | $425,000 | MRED MLS |
| 7 Jul, 2021 | Listed for sale | $425,000 | MRED MLS |
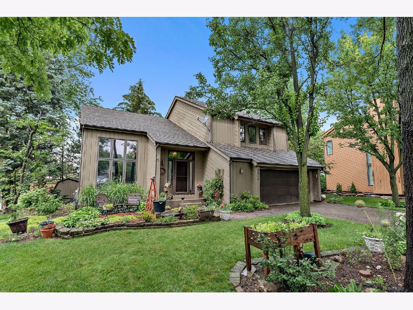
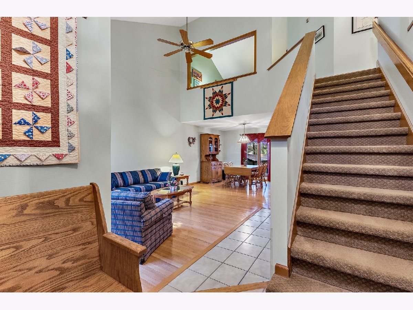
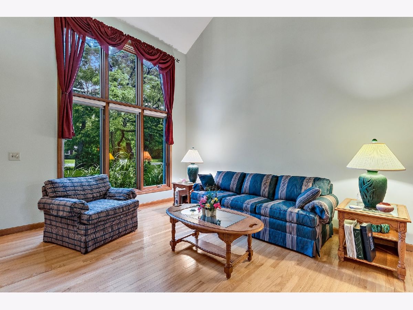
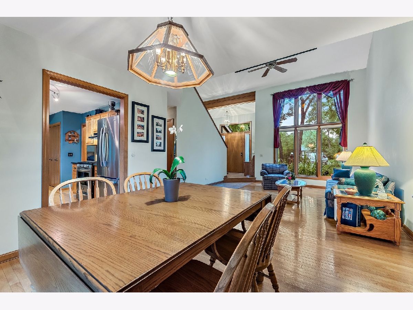
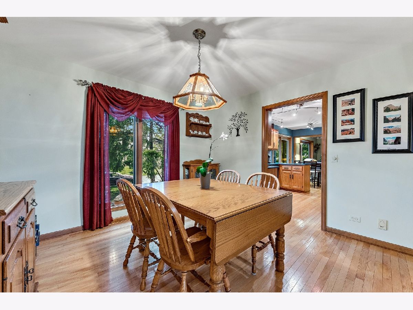
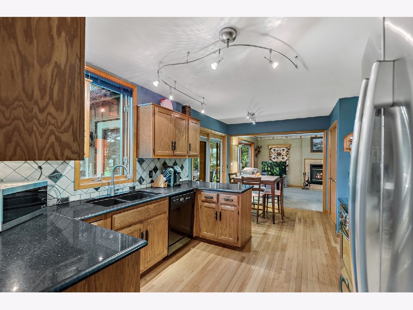
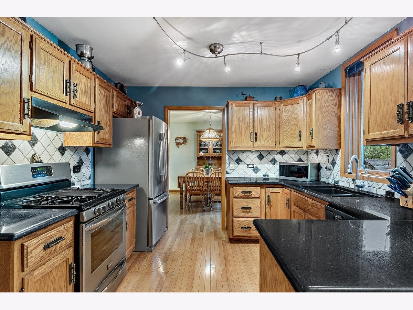
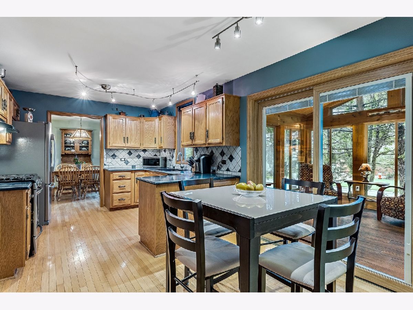
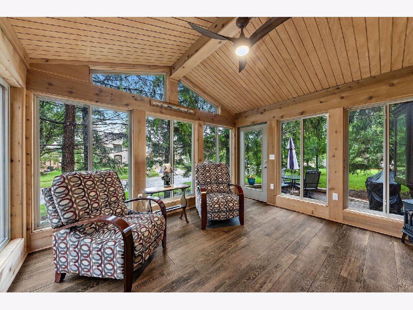
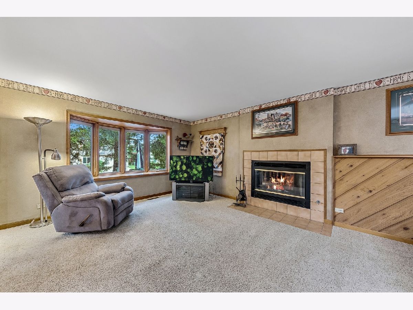
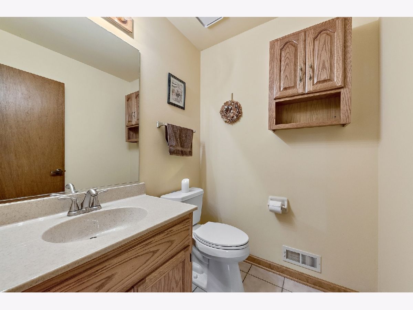
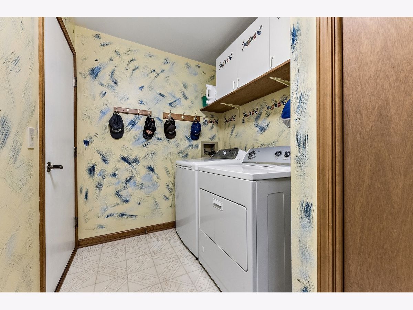
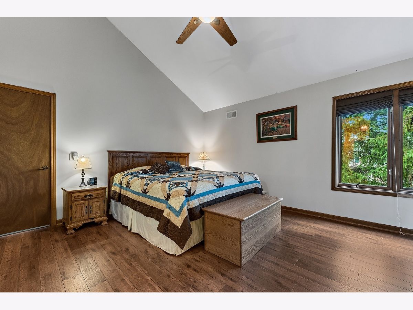
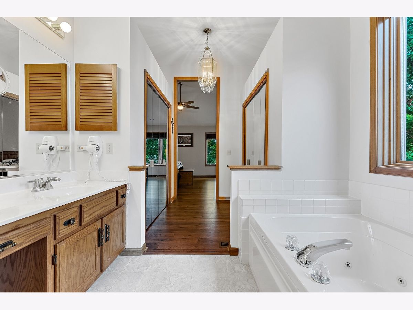
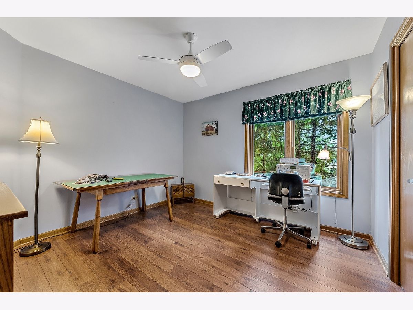
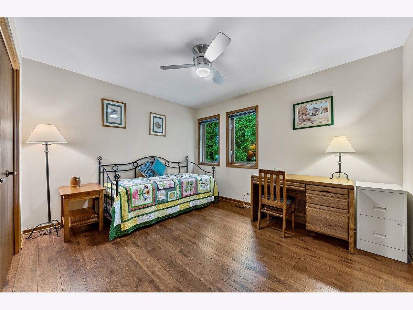
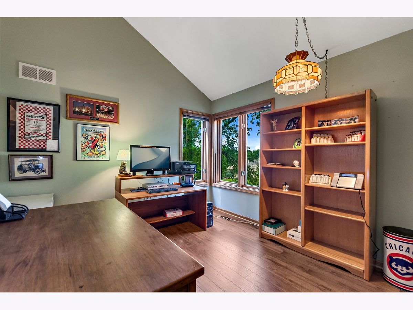
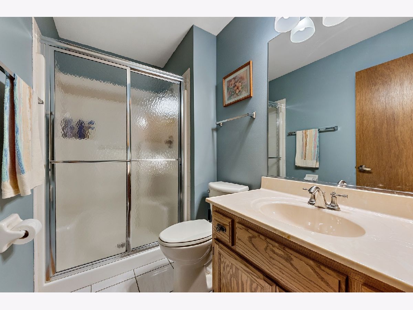
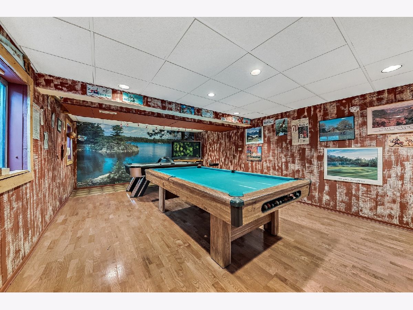
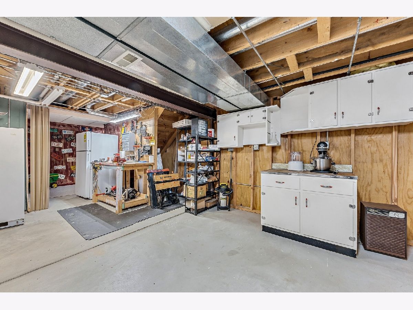
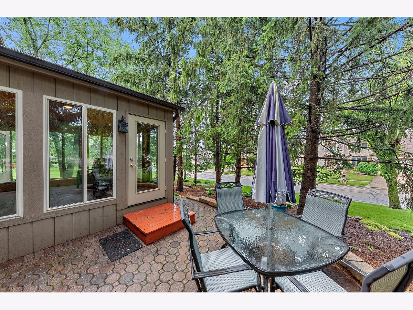
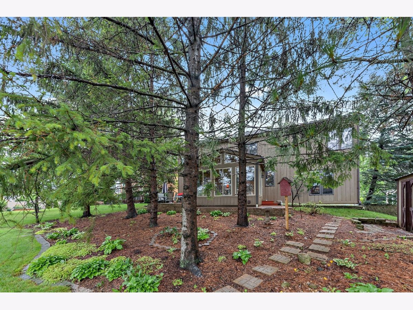
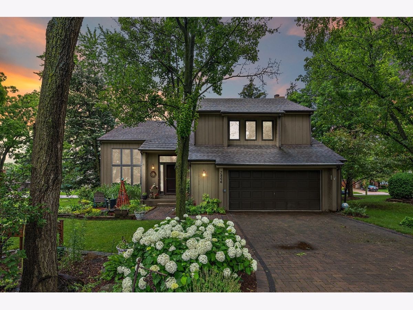
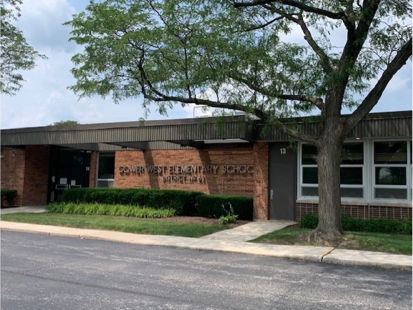
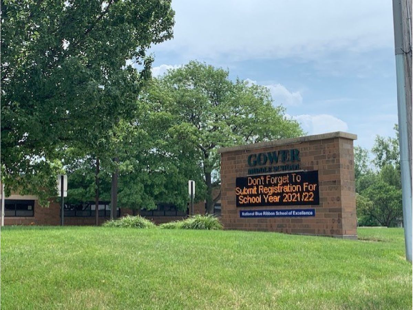
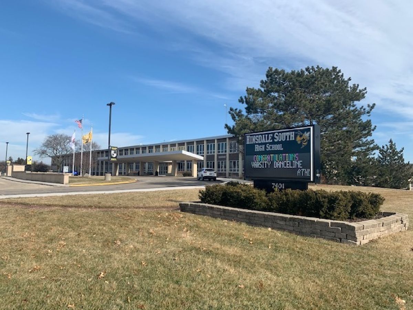
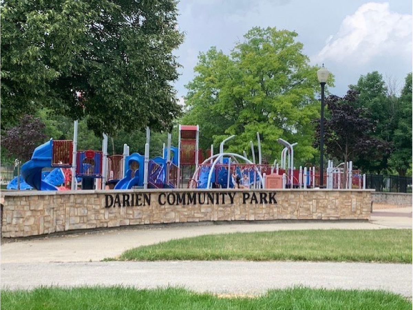
Room Specifics
Total Bedrooms: 3
Bedrooms Above Ground: 3
Bedrooms Below Ground: 0
Dimensions: —
Floor Type: Wood Laminate
Dimensions: —
Floor Type: Wood Laminate
Full Bathrooms: 3
Bathroom Amenities: Separate Shower,Double Sink,Soaking Tub
Bathroom in Basement: 0
Rooms: Loft,Sun Room,Recreation Room,Workshop
Basement Description: Finished,Crawl
Other Specifics
| 2 | |
| Concrete Perimeter | |
| Brick | |
| Brick Paver Patio, Storms/Screens, Workshop | |
| Mature Trees | |
| 75 X 153 X 71 X 139 | |
| Pull Down Stair,Unfinished | |
| Full | |
| Vaulted/Cathedral Ceilings, Hardwood Floors | |
| Range, Microwave, Dishwasher, Refrigerator, Washer, Dryer, Disposal | |
| Not in DB | |
| Park, Curbs, Sidewalks, Street Paved | |
| — | |
| — | |
| Gas Log, Includes Accessories |
Tax History
| Year | Property Taxes |
|---|---|
| 2021 | $6,057 |
Contact Agent
Nearby Similar Homes
Nearby Sold Comparables
Contact Agent
Listing Provided By
Coldwell Banker Realty


